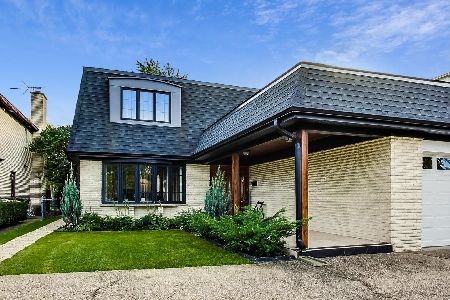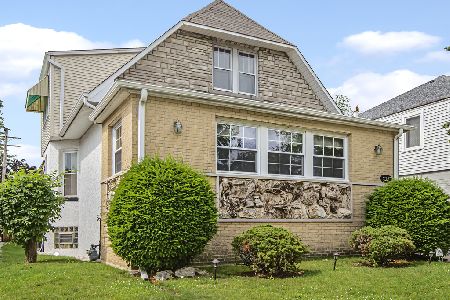1325 Washington Avenue, Park Ridge, Illinois 60068
$875,000
|
Sold
|
|
| Status: | Closed |
| Sqft: | 5,097 |
| Cost/Sqft: | $177 |
| Beds: | 4 |
| Baths: | 4 |
| Year Built: | 1990 |
| Property Taxes: | $19,963 |
| Days On Market: | 1316 |
| Lot Size: | 0,22 |
Description
This meticulously maintained home is located on a rarely available, oversized lot with over 10,500 square feet. This all-brick home is on a quiet, tree lined street within walking distance to both Jaycee Park and downtown Park Ridge. The curb appeal of this home stands out with professional landscaping and night uplighting. The updated interior features custom recessed lighting, crown molding, new windows, custom closets and over 5,000 sqft of living space. The grand foyer welcomes you into the home with an abundance of natural sunlight. The first floor features a separate living room with bay windows and dining room that flows into the open kitchen. The kitchen has custom cabinets with classic leathered granite counters, stainless steel appliances, double oven, and eating area with bay windows that overlook the backyard. The expansive family room boasts cathedral ceilings, wood burning fireplace with gas starter, separate sun room area, and sliding doors that lead to the large natural stone patio. There is 1st floor laundry with a sink, counter space, chute, lots of cabinets, and a closet with custom built-ins. From the laundry room, there is both an exit to the side yard and attached garage. The attached garage has everything you need: room for two cars, GarageTek organizing system, extra storage/mud room area, fridge/freezer, and exits to both the backyard and front porch. The upstairs features a spacious primary ensuite with a custom walk-in closet and bathroom with jacuzzi tub, walk-in steam shower, heated floors, and double vanity. The three other bedrooms on this floor are generously sized and share a full bathroom. The expansive full finished basement includes a second family room, exercise room, full bathroom, and recreational room with another wood burning fireplace, and wet bar with beverage station. If the inside wasn't exceptional enough, the large lot is tree lined so it creates the perfect, private space for entertaining. The fenced backyard features a built-in firepit, natural gas line for grill, gorgeous landscaping, and tons of space between neighbors. Other property features include: commercial gutters, drain tiles, sprinkler system, and two sumps with two battery backups. You won't find anything else like this on the market!
Property Specifics
| Single Family | |
| — | |
| — | |
| 1990 | |
| — | |
| — | |
| No | |
| 0.22 |
| Cook | |
| — | |
| 0 / Not Applicable | |
| — | |
| — | |
| — | |
| 11433662 | |
| 12011160260000 |
Nearby Schools
| NAME: | DISTRICT: | DISTANCE: | |
|---|---|---|---|
|
Grade School
Theodore Roosevelt Elementary Sc |
64 | — | |
|
Middle School
Lincoln Middle School |
64 | Not in DB | |
|
High School
Maine South High School |
207 | Not in DB | |
Property History
| DATE: | EVENT: | PRICE: | SOURCE: |
|---|---|---|---|
| 26 Aug, 2022 | Sold | $875,000 | MRED MLS |
| 21 Jun, 2022 | Under contract | $899,900 | MRED MLS |
| 13 Jun, 2022 | Listed for sale | $899,900 | MRED MLS |
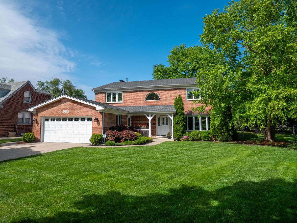
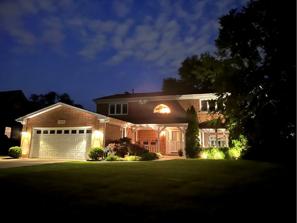
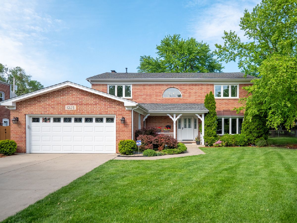
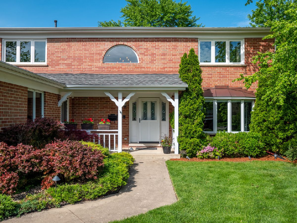
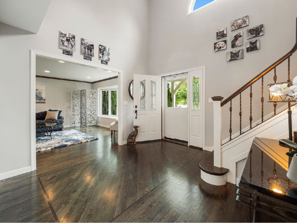
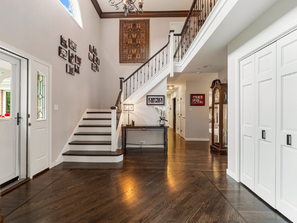
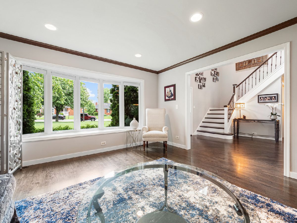
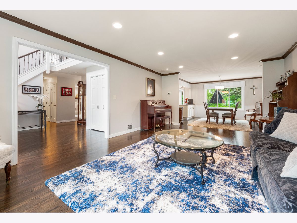
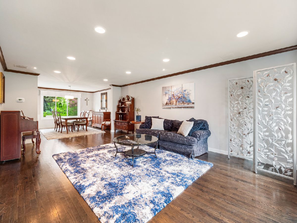
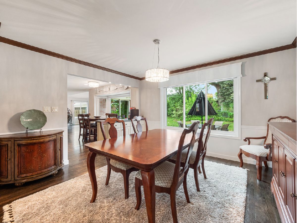
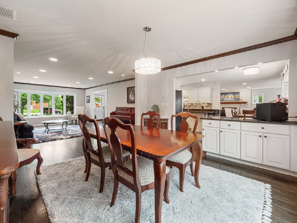
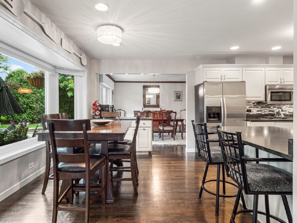
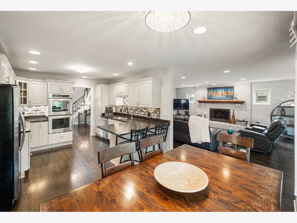
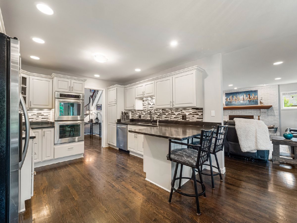
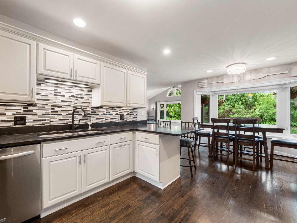
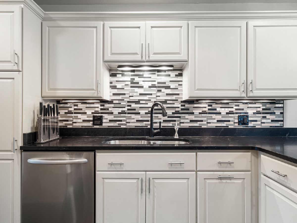
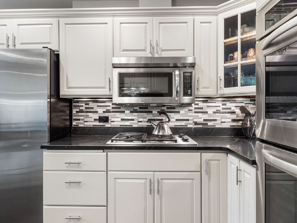
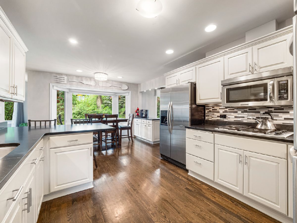
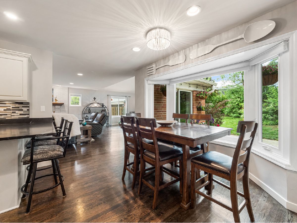
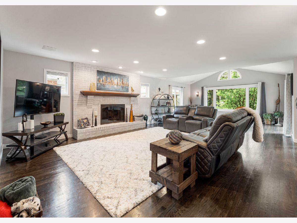
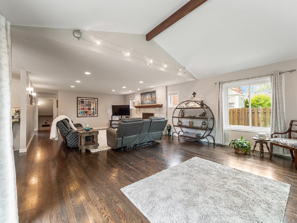
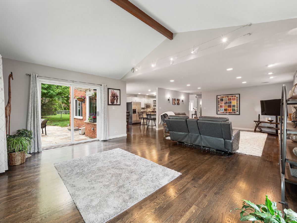
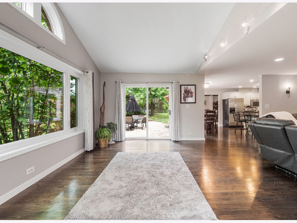
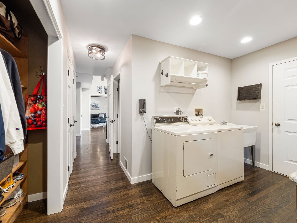
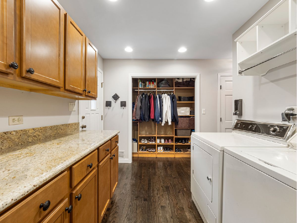
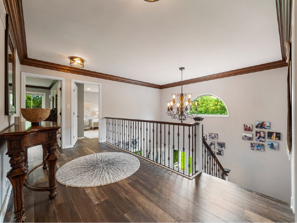
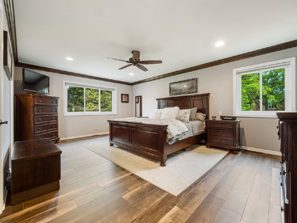
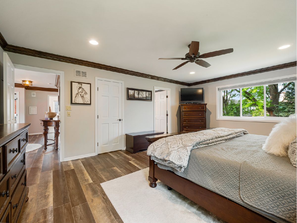
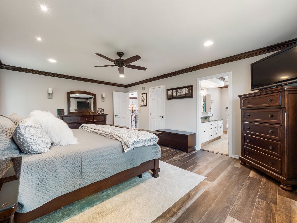
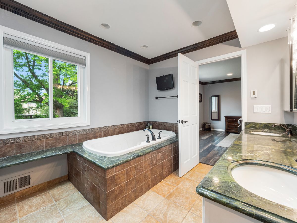
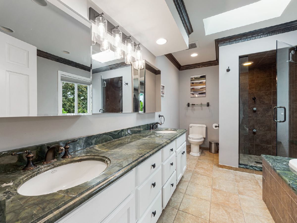
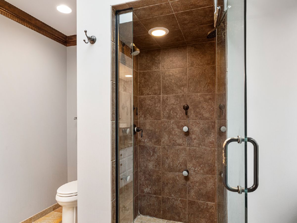
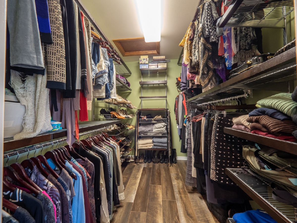
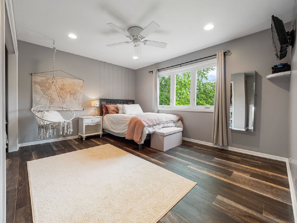
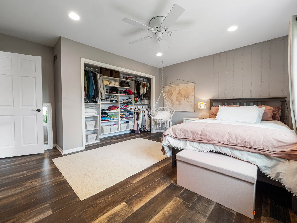
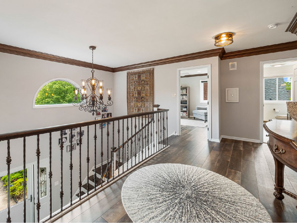
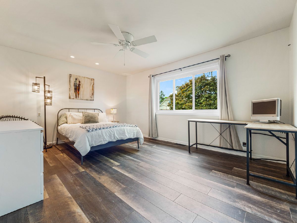
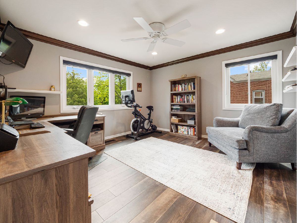
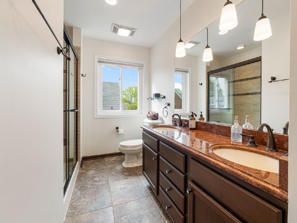
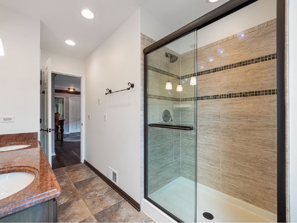
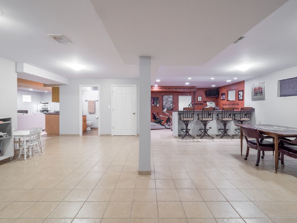
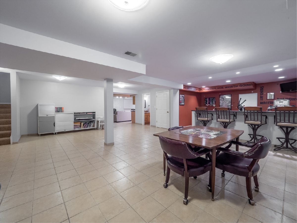
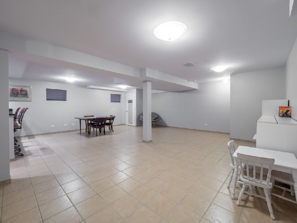
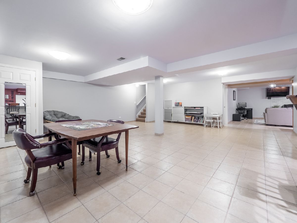
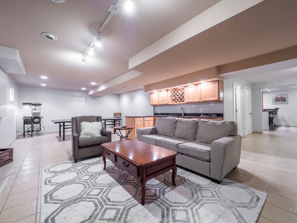
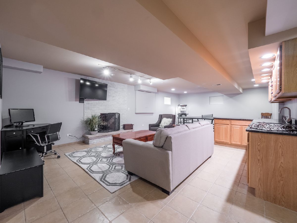
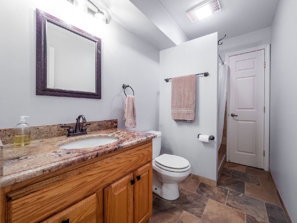
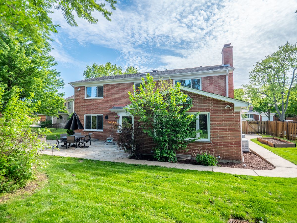
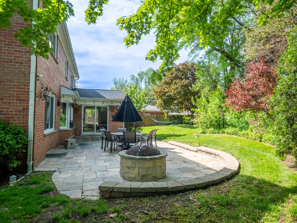
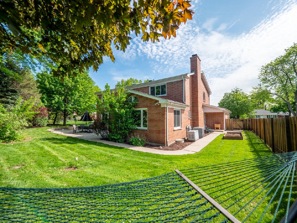
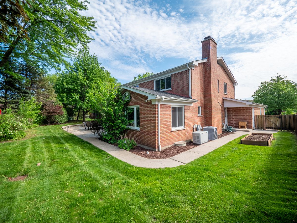
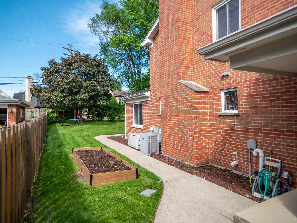
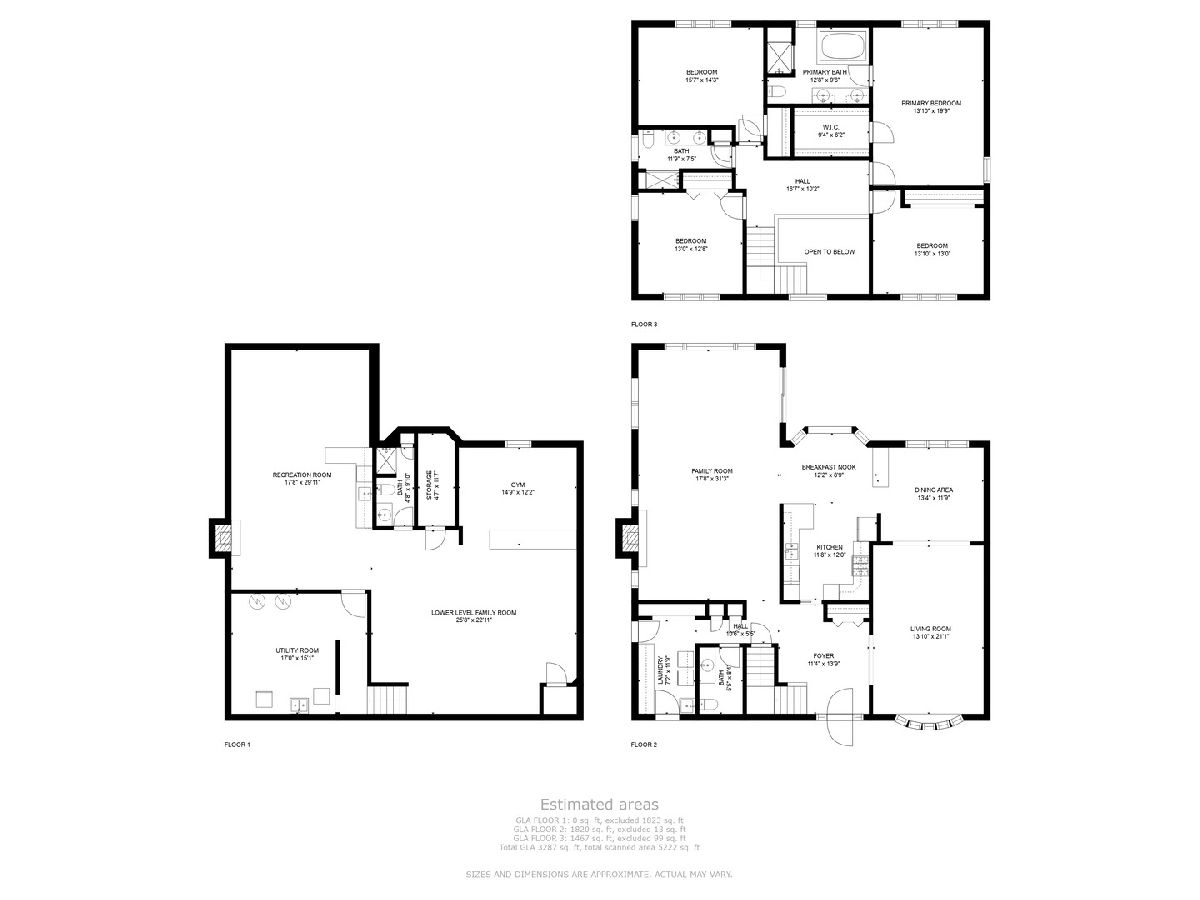
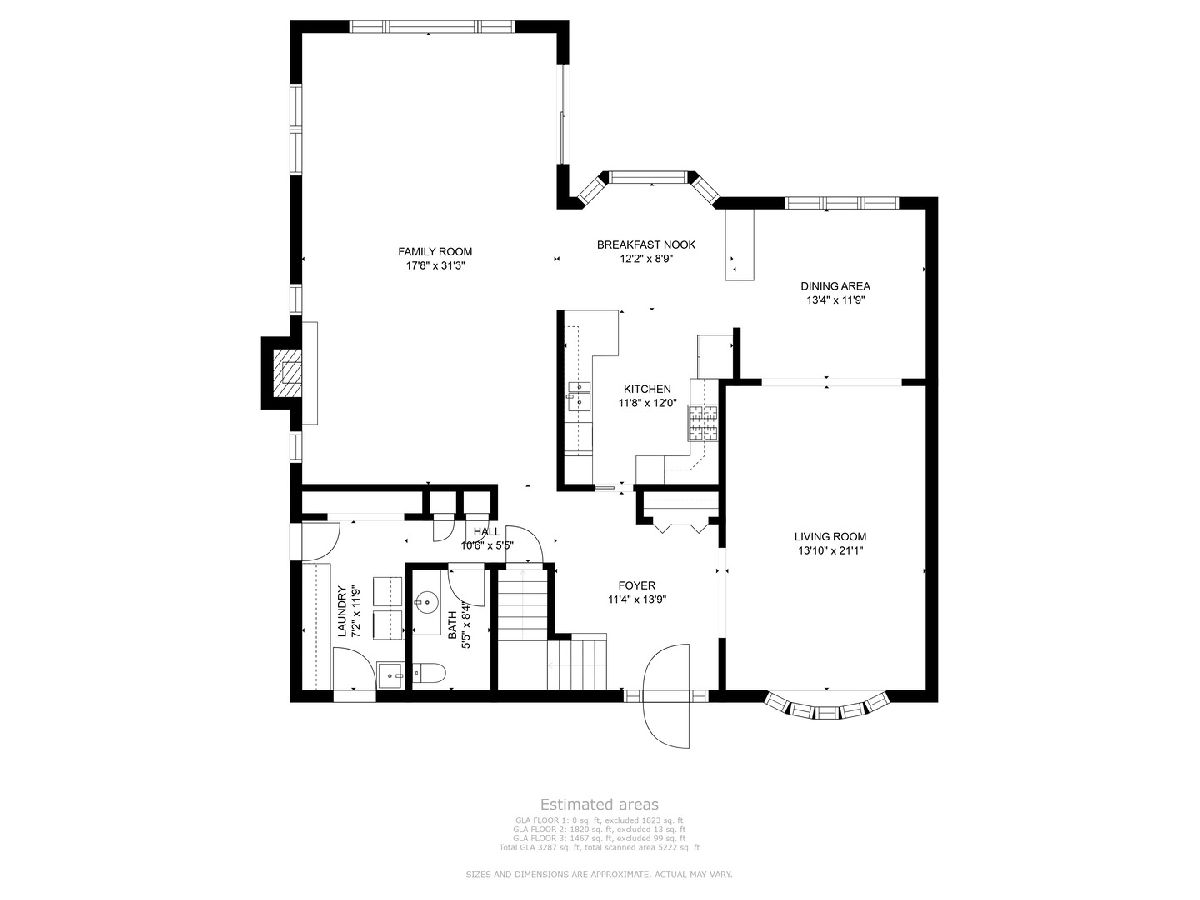
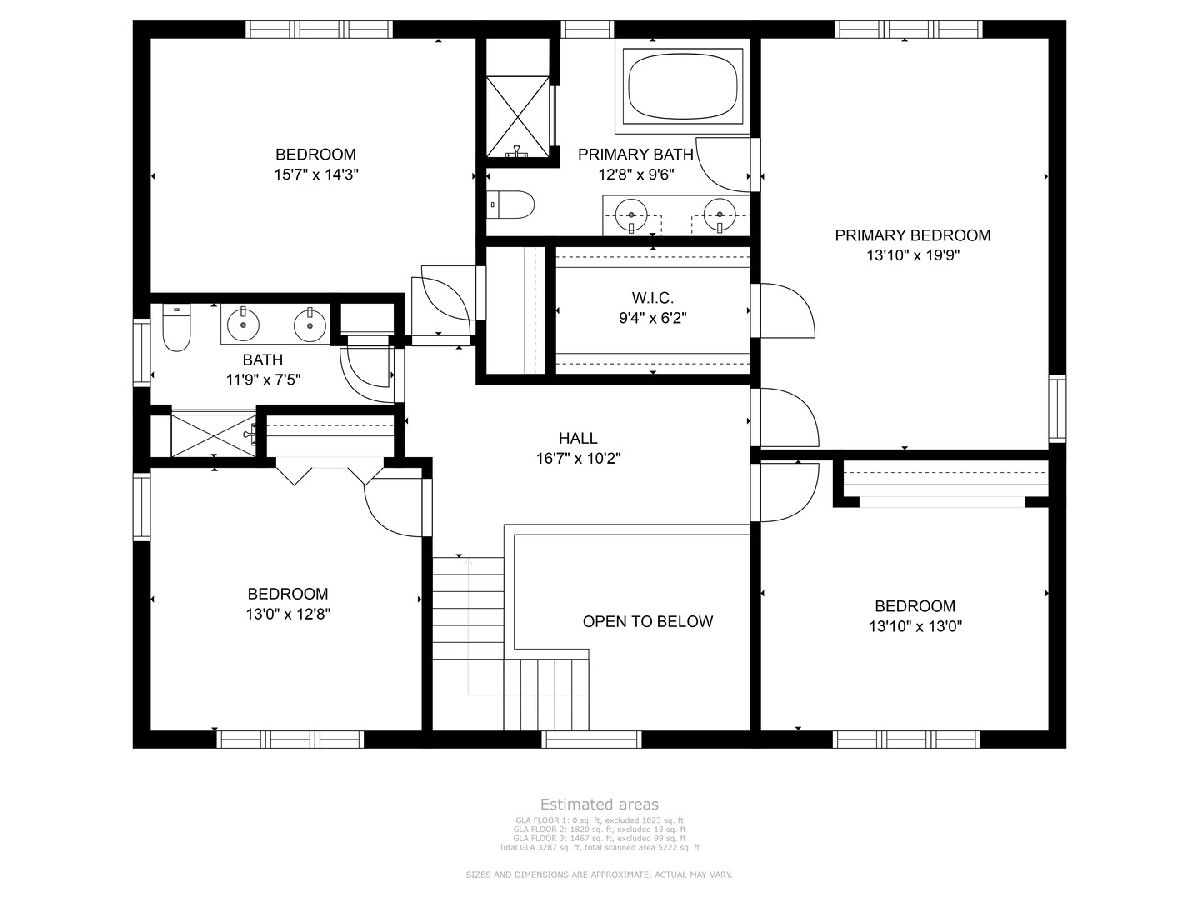
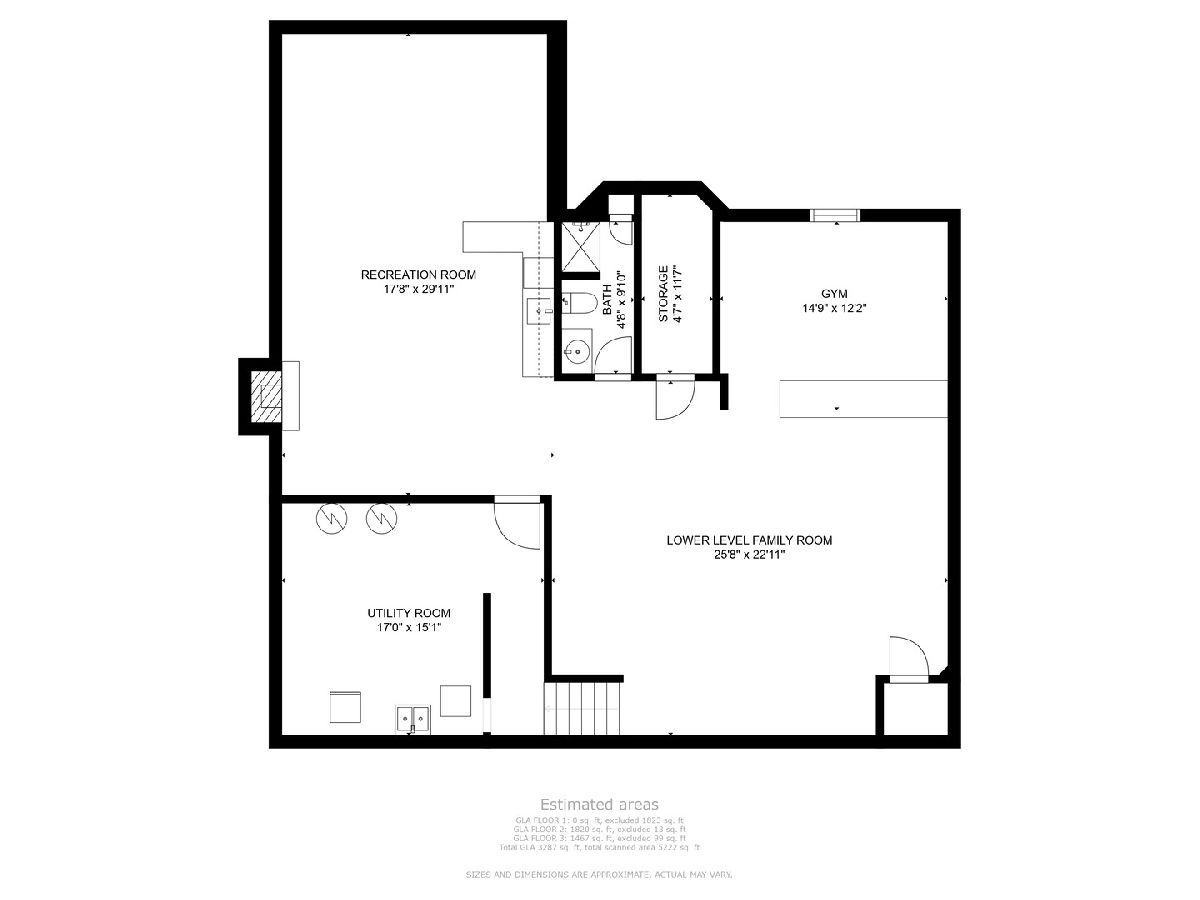
Room Specifics
Total Bedrooms: 4
Bedrooms Above Ground: 4
Bedrooms Below Ground: 0
Dimensions: —
Floor Type: —
Dimensions: —
Floor Type: —
Dimensions: —
Floor Type: —
Full Bathrooms: 4
Bathroom Amenities: Whirlpool,Separate Shower,Double Sink
Bathroom in Basement: 1
Rooms: —
Basement Description: Finished
Other Specifics
| 2 | |
| — | |
| Concrete | |
| — | |
| — | |
| 64X135X10X96X121 | |
| — | |
| — | |
| — | |
| — | |
| Not in DB | |
| — | |
| — | |
| — | |
| — |
Tax History
| Year | Property Taxes |
|---|---|
| 2022 | $19,963 |
Contact Agent
Nearby Similar Homes
Nearby Sold Comparables
Contact Agent
Listing Provided By
RE/MAX Properties Northwest








