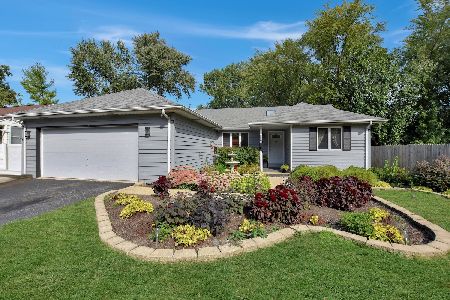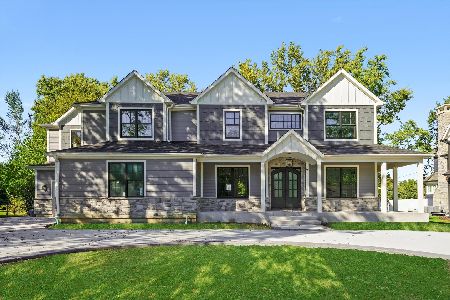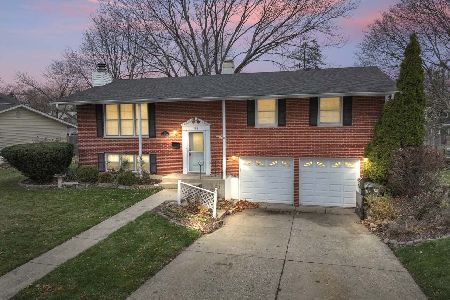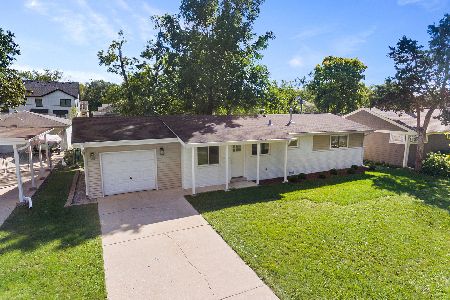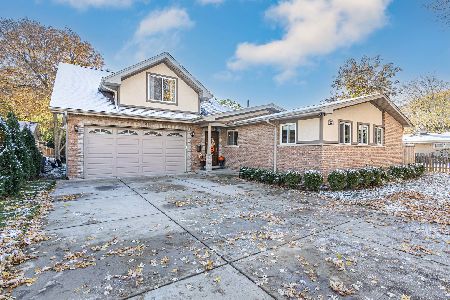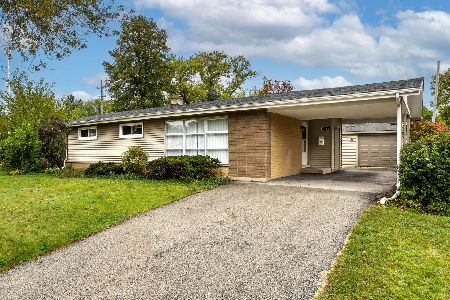1325 Wilke Road, Arlington Heights, Illinois 60004
$350,000
|
Sold
|
|
| Status: | Closed |
| Sqft: | 1,049 |
| Cost/Sqft: | $334 |
| Beds: | 2 |
| Baths: | 2 |
| Year Built: | 1955 |
| Property Taxes: | $6,761 |
| Days On Market: | 1683 |
| Lot Size: | 0,20 |
Description
WOW! This picture-perfect ranch is straight out of a home & design magazine! Everything has been totally remodeled!! Enter into the freshly-painted, open-concept kitchen & living room w/ vaulted ceiling, canned lighting, gorgeous custom-cabinetry w/ sparkling quartz counter-tops, & top-of-the line stainless steel appliances. Hardwood bamboo flooring throughout the home adds to the amazing style, along with two nice-sized bedrooms, & two Restoration Hardware-designed full baths. Separate laundry room with utility sink completes the interior. Easy access out the sliding glass door to the professionally-landscaped, sprawling backyard with freshly-stained deck & gorgeous wood privacy fence. Expanded 1,000 square foot 2.5 car+ heated garage with workshop boasts epoxy floors, vaulted ceiling, & new trench drain. NEWER: roof, siding, driveway, garage door, electrical, copper plumbing, insulation, HVAC system, crawlspace encapsulation, & more! Close to everything with award-winning schools to boot! Nothing to do but move in!!
Property Specifics
| Single Family | |
| — | |
| Ranch | |
| 1955 | |
| None | |
| — | |
| No | |
| 0.2 |
| Cook | |
| Virginia Terrace | |
| 0 / Not Applicable | |
| None | |
| Public | |
| Public Sewer | |
| 11086309 | |
| 03193150140000 |
Nearby Schools
| NAME: | DISTRICT: | DISTANCE: | |
|---|---|---|---|
|
Grade School
Patton Elementary School |
25 | — | |
|
Middle School
Thomas Middle School |
25 | Not in DB | |
|
High School
John Hersey High School |
214 | Not in DB | |
Property History
| DATE: | EVENT: | PRICE: | SOURCE: |
|---|---|---|---|
| 25 Jun, 2021 | Sold | $350,000 | MRED MLS |
| 17 May, 2021 | Under contract | $350,000 | MRED MLS |
| 13 May, 2021 | Listed for sale | $350,000 | MRED MLS |
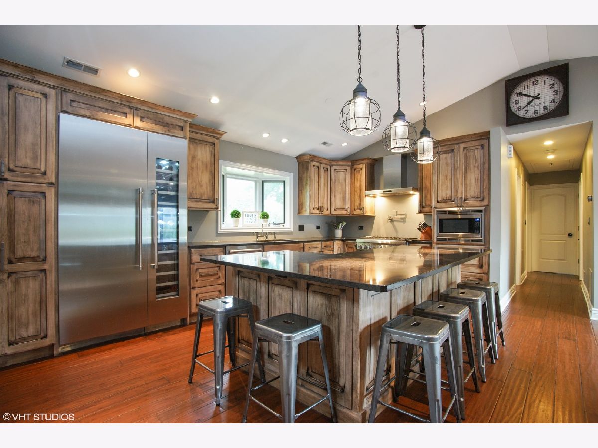
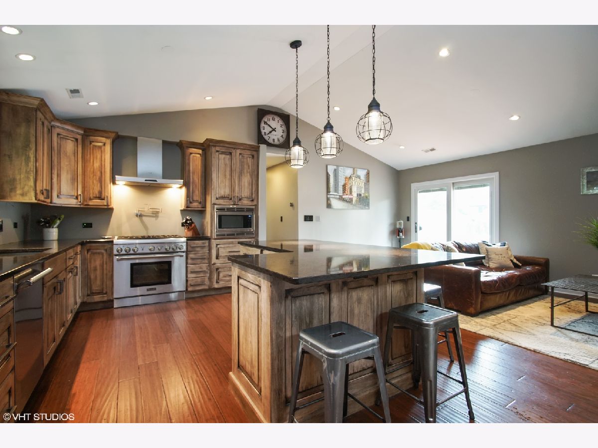
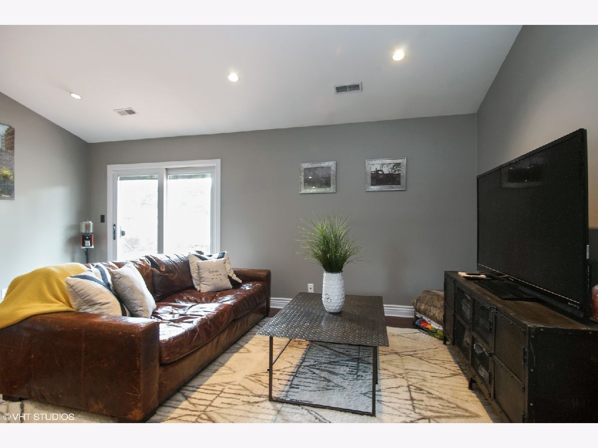
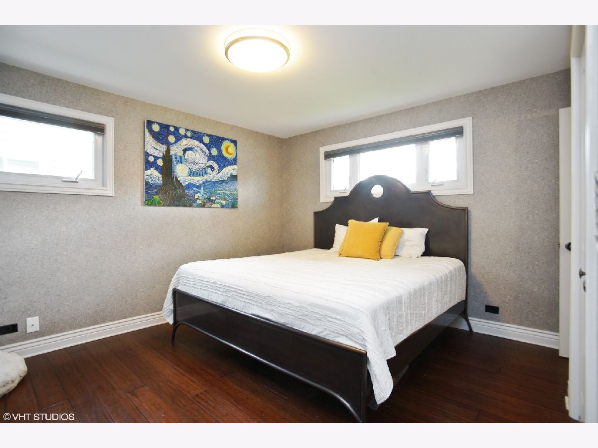
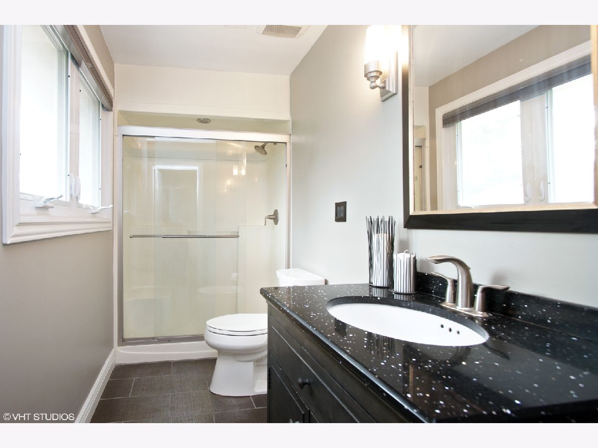
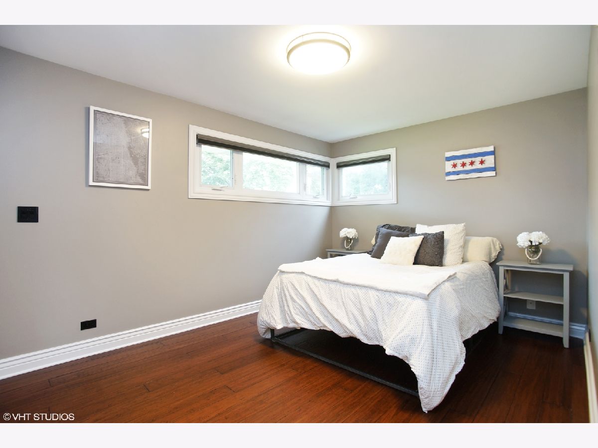
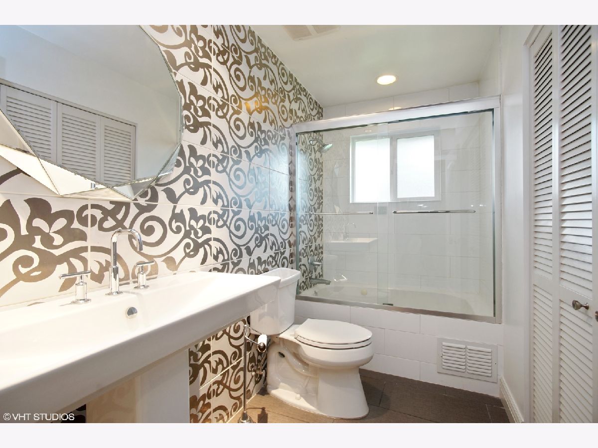
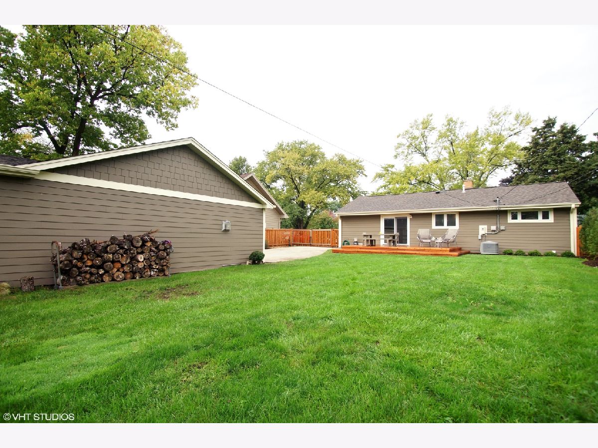
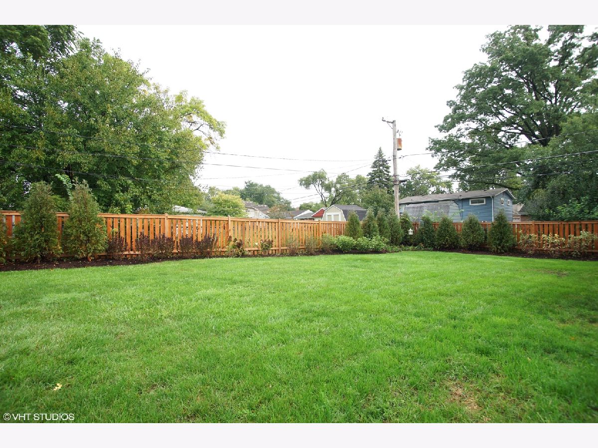
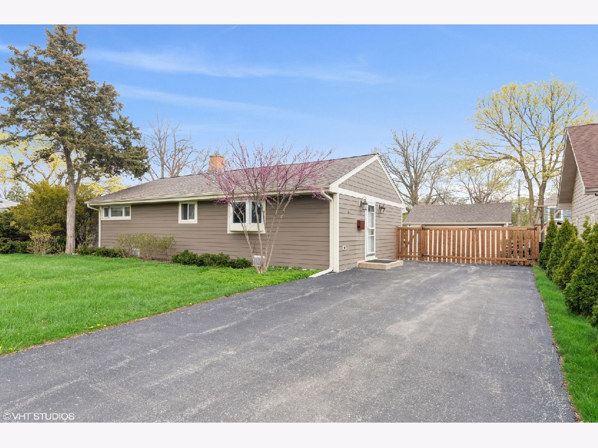
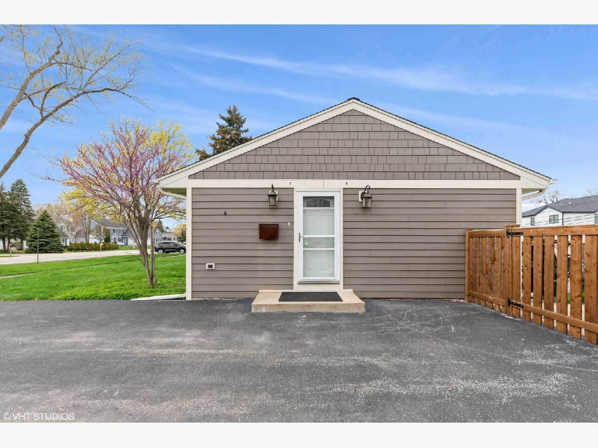
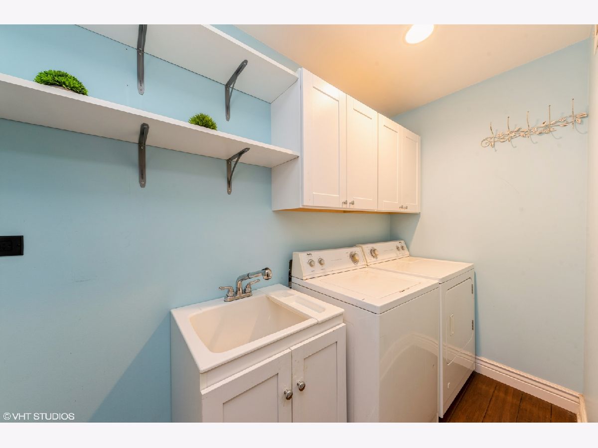
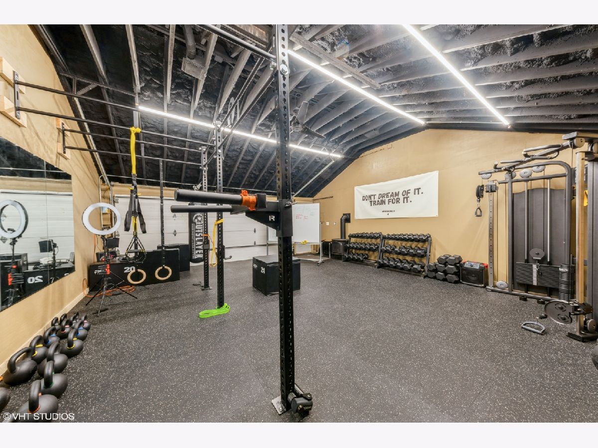
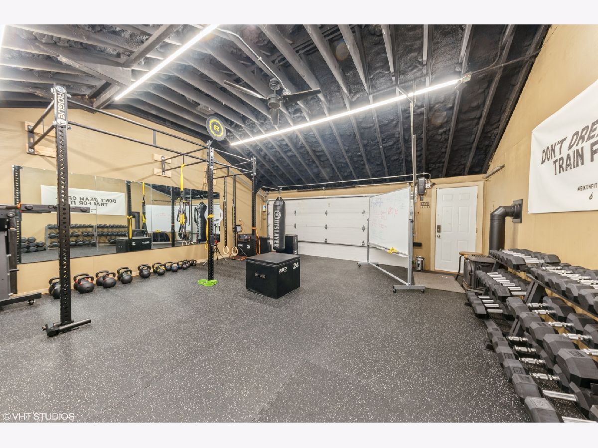
Room Specifics
Total Bedrooms: 2
Bedrooms Above Ground: 2
Bedrooms Below Ground: 0
Dimensions: —
Floor Type: Hardwood
Full Bathrooms: 2
Bathroom Amenities: —
Bathroom in Basement: 0
Rooms: No additional rooms
Basement Description: Crawl
Other Specifics
| 2.5 | |
| Concrete Perimeter | |
| Asphalt | |
| Deck | |
| Fenced Yard,Landscaped | |
| 8712 | |
| Pull Down Stair,Unfinished | |
| Full | |
| Vaulted/Cathedral Ceilings, Hardwood Floors, First Floor Bedroom, First Floor Laundry, First Floor Full Bath | |
| Range, Microwave, Dishwasher, High End Refrigerator, Washer, Dryer, Disposal, Stainless Steel Appliance(s), Wine Refrigerator | |
| Not in DB | |
| Park, Curbs, Sidewalks, Street Lights, Street Paved | |
| — | |
| — | |
| — |
Tax History
| Year | Property Taxes |
|---|---|
| 2021 | $6,761 |
Contact Agent
Nearby Similar Homes
Nearby Sold Comparables
Contact Agent
Listing Provided By
@properties


