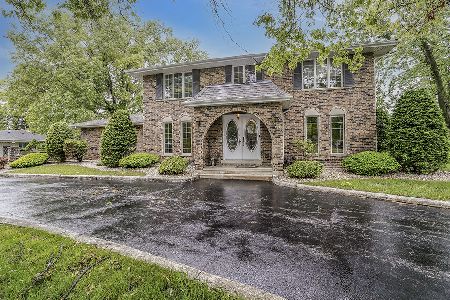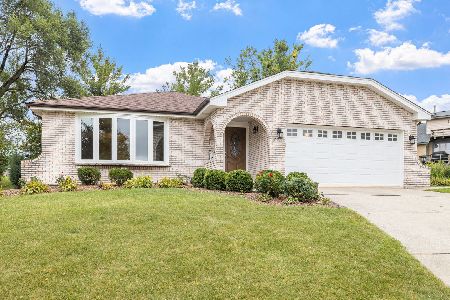13250 Cedar Creek Court, Homer Glen, Illinois 60491
$420,000
|
Sold
|
|
| Status: | Closed |
| Sqft: | 3,314 |
| Cost/Sqft: | $143 |
| Beds: | 4 |
| Baths: | 4 |
| Year Built: | 2006 |
| Property Taxes: | $10,435 |
| Days On Market: | 2885 |
| Lot Size: | 0,37 |
Description
Absolutely gorgeous 4 bedroom, 4 bathroom and 4 car garage home that was custom designed with all of today's amenities. Exceptionally open floor plan with a two story foyer and family room and a loft overlooking both. The first floor has many cathedral ceilings including one in the first floor master suite which has a huge walk in closet, a fireplace and a luxurious private bath. There's also a first floor den, a beautiful guest or in-law suite, a huge walk out basement and a large deck that spans the width of the home. If your looking for luxury. You've definitely come to the right place. This all brick home has it all. Call today for a private showing.
Property Specifics
| Single Family | |
| — | |
| Contemporary | |
| 2006 | |
| Full,Walkout | |
| — | |
| No | |
| 0.37 |
| Will | |
| — | |
| 0 / Not Applicable | |
| None | |
| Public | |
| Public Sewer | |
| 09870376 | |
| 1605111030020000 |
Nearby Schools
| NAME: | DISTRICT: | DISTANCE: | |
|---|---|---|---|
|
Grade School
Luther J Schilling School |
33C | — | |
|
Middle School
Homer Junior High School |
33C | Not in DB | |
|
High School
Lockport Township High School |
205 | Not in DB | |
|
Alternate Elementary School
Hadley Middle School |
— | Not in DB | |
Property History
| DATE: | EVENT: | PRICE: | SOURCE: |
|---|---|---|---|
| 2 Nov, 2018 | Sold | $420,000 | MRED MLS |
| 8 Oct, 2018 | Under contract | $475,000 | MRED MLS |
| — | Last price change | $479,000 | MRED MLS |
| 1 Mar, 2018 | Listed for sale | $479,000 | MRED MLS |
Room Specifics
Total Bedrooms: 4
Bedrooms Above Ground: 4
Bedrooms Below Ground: 0
Dimensions: —
Floor Type: Hardwood
Dimensions: —
Floor Type: Carpet
Dimensions: —
Floor Type: Carpet
Full Bathrooms: 4
Bathroom Amenities: Whirlpool,Separate Shower,Double Sink,Double Shower
Bathroom in Basement: 0
Rooms: Loft,Office,Foyer,Deck,Eating Area,Tandem Room,Walk In Closet
Basement Description: Unfinished,Bathroom Rough-In
Other Specifics
| 4 | |
| Concrete Perimeter | |
| Concrete | |
| Deck, Patio, Storms/Screens | |
| Cul-De-Sac | |
| 95X202X89X168 | |
| — | |
| Full | |
| Vaulted/Cathedral Ceilings, Bar-Wet, Hardwood Floors, First Floor Bedroom, First Floor Laundry, First Floor Full Bath | |
| Double Oven, Microwave, Dishwasher, Refrigerator, Washer, Dryer, Disposal, Stainless Steel Appliance(s), Range Hood | |
| Not in DB | |
| Street Paved | |
| — | |
| — | |
| Double Sided, Gas Log, Gas Starter |
Tax History
| Year | Property Taxes |
|---|---|
| 2018 | $10,435 |
Contact Agent
Nearby Similar Homes
Nearby Sold Comparables
Contact Agent
Listing Provided By
Baird & Warner






