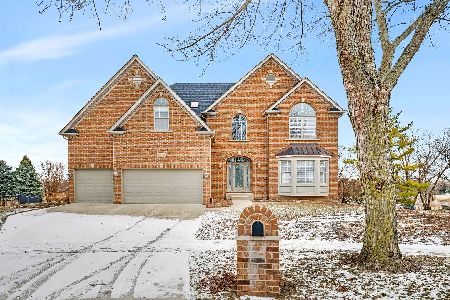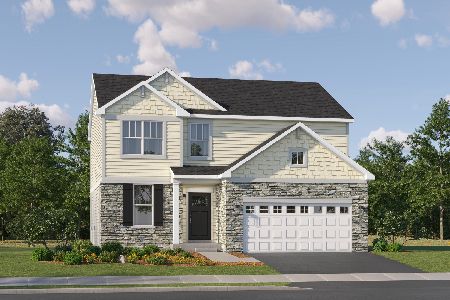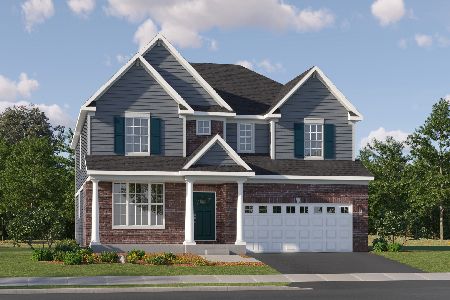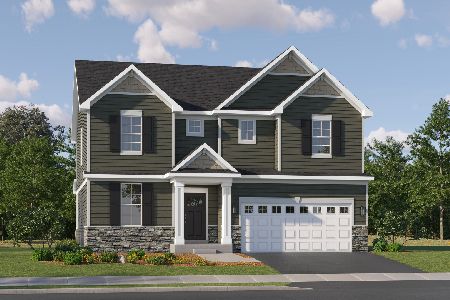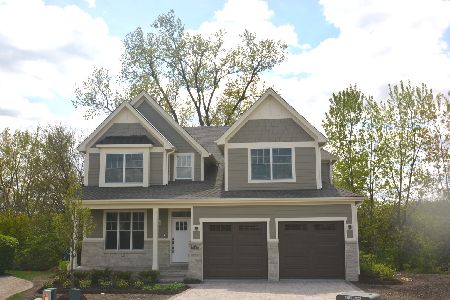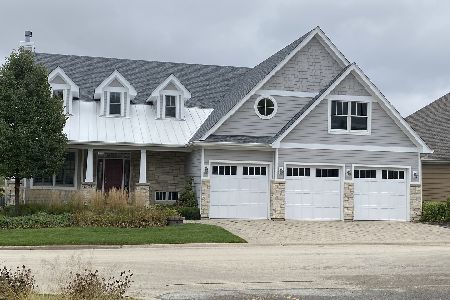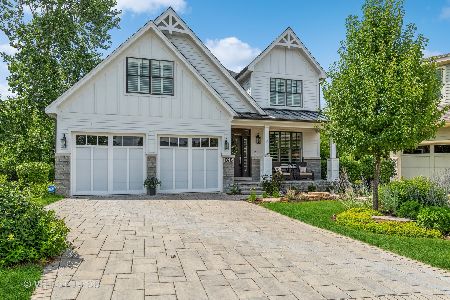13252 Lake Mary Drive, Plainfield, Illinois 60585
$475,000
|
Sold
|
|
| Status: | Closed |
| Sqft: | 0 |
| Cost/Sqft: | — |
| Beds: | 4 |
| Baths: | 4 |
| Year Built: | 2007 |
| Property Taxes: | $14,851 |
| Days On Market: | 5823 |
| Lot Size: | 0,00 |
Description
Nicely updated Lakelands home! 2 story foyer & great room, 1st floor den and laundry, upgraded Romar cabinets, stainless Dacor appliances, granite counters, first floor master suite, additional 2-3 bedrooms up with loft. Full finished, walk-out basement with custom bar. Zoned radiant heat including 3 car garage and basement. Huge deck & screened porch offer views of wooded yard bordered by creek. Over 3000 sqft!
Property Specifics
| Single Family | |
| — | |
| — | |
| 2007 | |
| Full,Walkout,English | |
| — | |
| Yes | |
| 0 |
| Will | |
| Lakelands | |
| 325 / Monthly | |
| Insurance,Clubhouse,Pool,Lawn Care,Snow Removal,Lake Rights | |
| Public | |
| Public Sewer | |
| 07447330 | |
| 0701354030240000 |
Nearby Schools
| NAME: | DISTRICT: | DISTANCE: | |
|---|---|---|---|
|
Grade School
Liberty Elementary School |
202 | — | |
|
Middle School
John F Kennedy Middle School |
202 | Not in DB | |
|
High School
Plainfield East High School |
202 | Not in DB | |
Property History
| DATE: | EVENT: | PRICE: | SOURCE: |
|---|---|---|---|
| 6 Aug, 2010 | Sold | $475,000 | MRED MLS |
| 29 Jun, 2010 | Under contract | $499,000 | MRED MLS |
| — | Last price change | $599,900 | MRED MLS |
| 19 Feb, 2010 | Listed for sale | $599,900 | MRED MLS |
| 7 Jan, 2019 | Sold | $475,000 | MRED MLS |
| 12 Sep, 2018 | Under contract | $499,900 | MRED MLS |
| — | Last price change | $547,500 | MRED MLS |
| 28 Feb, 2018 | Listed for sale | $615,000 | MRED MLS |
Room Specifics
Total Bedrooms: 4
Bedrooms Above Ground: 4
Bedrooms Below Ground: 0
Dimensions: —
Floor Type: Carpet
Dimensions: —
Floor Type: Carpet
Dimensions: —
Floor Type: Carpet
Full Bathrooms: 4
Bathroom Amenities: Whirlpool,Separate Shower,Double Sink
Bathroom in Basement: 1
Rooms: Bonus Room,Den,Gallery,Loft,Screened Porch,Utility Room-1st Floor,Utility Room-2nd Floor
Basement Description: Finished,Exterior Access
Other Specifics
| 3 | |
| — | |
| — | |
| Deck, Porch Screened | |
| Corner Lot,Cul-De-Sac,Landscaped,Stream(s),Water View,Wooded | |
| 60X60 | |
| — | |
| Full | |
| Vaulted/Cathedral Ceilings, Bar-Wet, First Floor Bedroom, In-Law Arrangement | |
| Double Oven, Dishwasher, Disposal | |
| Not in DB | |
| Clubhouse, Pool, Dock, Water Rights, Street Lights, Street Paved | |
| — | |
| — | |
| — |
Tax History
| Year | Property Taxes |
|---|---|
| 2010 | $14,851 |
| 2019 | $15,140 |
Contact Agent
Nearby Similar Homes
Nearby Sold Comparables
Contact Agent
Listing Provided By
john greene Realtor


