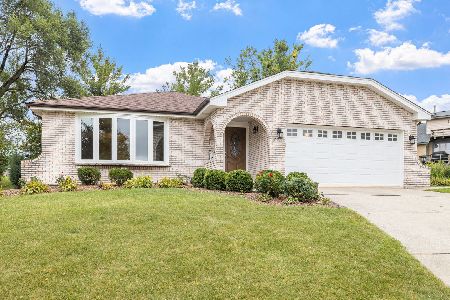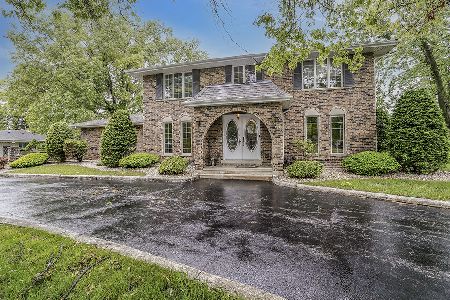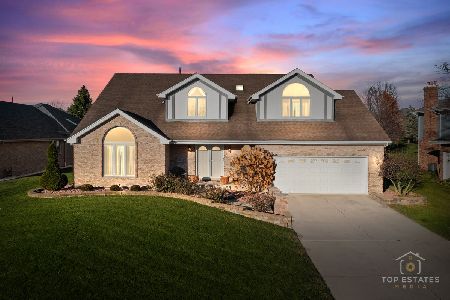13254 Oak Ridge Lane, Homer Glen, Illinois 60491
$410,000
|
Sold
|
|
| Status: | Closed |
| Sqft: | 3,300 |
| Cost/Sqft: | $139 |
| Beds: | 4 |
| Baths: | 4 |
| Year Built: | 1987 |
| Property Taxes: | $8,541 |
| Days On Market: | 6401 |
| Lot Size: | 0,00 |
Description
Well maintained home with 4 large BR & 4 baths. Full finished lower level w/wet bar & work out room. 3+ car side load garage. Enormous eat in kitchen. First floor office. Two tier deck w/breathtaking views. Fabulous pool perfect for entertaining. Tranquil pond w/waterfall. Inviting family room with brick FP. Open floor plan filled w/ light. New carpet. Relax in sauna after a workout, right in your own home.
Property Specifics
| Single Family | |
| — | |
| — | |
| 1987 | |
| Full | |
| — | |
| No | |
| 0 |
| Will | |
| Old Oak | |
| 0 / Not Applicable | |
| None | |
| Lake Michigan | |
| Public Sewer | |
| 06960557 | |
| 1605023140120000 |
Property History
| DATE: | EVENT: | PRICE: | SOURCE: |
|---|---|---|---|
| 8 Sep, 2008 | Sold | $410,000 | MRED MLS |
| 29 Jul, 2008 | Under contract | $459,000 | MRED MLS |
| 14 Jul, 2008 | Listed for sale | $459,000 | MRED MLS |
| 4 Nov, 2020 | Sold | $430,000 | MRED MLS |
| 15 Sep, 2020 | Under contract | $439,900 | MRED MLS |
| 12 Sep, 2020 | Listed for sale | $439,900 | MRED MLS |
| 17 Jan, 2025 | Sold | $416,500 | MRED MLS |
| 24 Oct, 2024 | Under contract | $430,000 | MRED MLS |
| — | Last price change | $440,000 | MRED MLS |
| 25 Sep, 2024 | Listed for sale | $440,000 | MRED MLS |
Room Specifics
Total Bedrooms: 4
Bedrooms Above Ground: 4
Bedrooms Below Ground: 0
Dimensions: —
Floor Type: Wood Laminate
Dimensions: —
Floor Type: Wood Laminate
Dimensions: —
Floor Type: Wood Laminate
Full Bathrooms: 4
Bathroom Amenities: Whirlpool,Separate Shower
Bathroom in Basement: 1
Rooms: Den,Enclosed Porch,Exercise Room,Gallery,Loft,Recreation Room,Utility Room-1st Floor
Basement Description: Finished
Other Specifics
| 3 | |
| Concrete Perimeter | |
| Concrete | |
| Deck, Patio, Gazebo, Above Ground Pool | |
| Irregular Lot | |
| 71X129X180X204 | |
| Pull Down Stair,Unfinished | |
| Full | |
| Vaulted/Cathedral Ceilings, Skylight(s), Sauna/Steam Room, Hot Tub, Bar-Wet | |
| Range, Microwave, Dishwasher, Refrigerator, Washer, Dryer, Disposal, Indoor Grill | |
| Not in DB | |
| Sidewalks, Street Lights, Street Paved | |
| — | |
| — | |
| Wood Burning, Gas Log, Gas Starter |
Tax History
| Year | Property Taxes |
|---|---|
| 2008 | $8,541 |
| 2020 | $10,347 |
| 2025 | $12,134 |
Contact Agent
Nearby Similar Homes
Nearby Sold Comparables
Contact Agent
Listing Provided By
Realty Executives Elite










