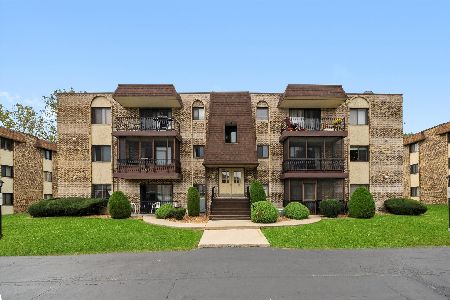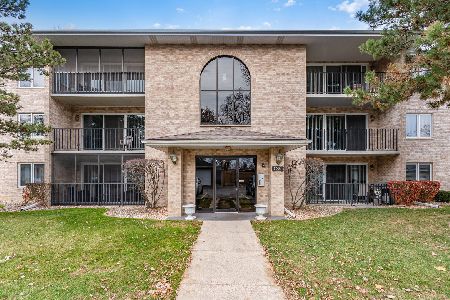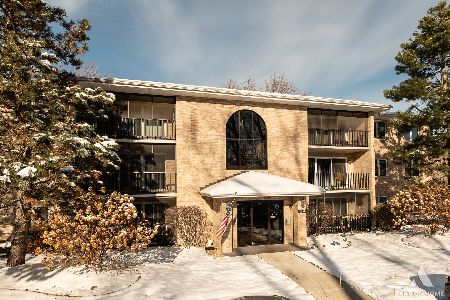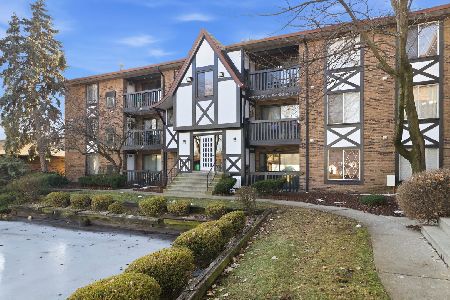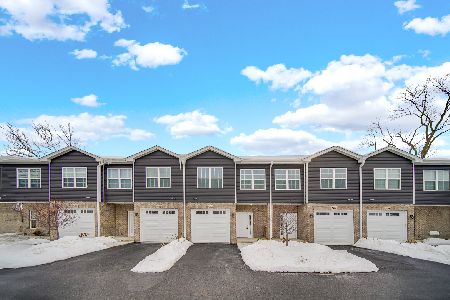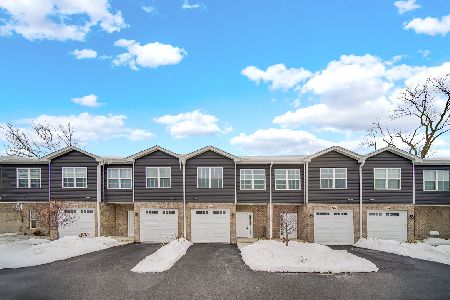13256 Circle Drive Parkway, Crestwood, Illinois 60418
$169,900
|
Sold
|
|
| Status: | Closed |
| Sqft: | 1,200 |
| Cost/Sqft: | $141 |
| Beds: | 2 |
| Baths: | 2 |
| Year Built: | 1991 |
| Property Taxes: | $2,795 |
| Days On Market: | 863 |
| Lot Size: | 0,00 |
Description
Welcome to the meticulously maintained 2-bedroom, 2-bathroom second floor condo at Evergreen community. Industrial meets rustic in the recently updated kitchen. A stylish mix of materials-rich stained wood cabinets, black and stainless steel tones on newer appliances, sink/faucet, countertops and charming lighting gives this kitchen a sophisticated appearance. Laminated wood floors and tasteful wall colors all throughout the unit. The master bedroom has an en-suite bath and both bedrooms offer neat closets with built-in organizers. Enjoy modern comforts, including a forced air heating/cooling system and a modern front load washer & dryer. A spacious balcony overlooks a serene courtyard, and parking is a breeze with a 1-car garage and 1-exterior spot. Low association fee is only $249/mo and it includes all exterior maintenance, landscaping, refuse and snow removal. HOA allows 1 pet up to 25 lbs per household. No rentals. Experience this wonderful Evergreen community - schedule your viewing today!!
Property Specifics
| Condos/Townhomes | |
| 3 | |
| — | |
| 1991 | |
| — | |
| — | |
| No | |
| — |
| Cook | |
| Evergreen | |
| 249 / Monthly | |
| — | |
| — | |
| — | |
| 11890978 | |
| 24334031121079 |
Nearby Schools
| NAME: | DISTRICT: | DISTANCE: | |
|---|---|---|---|
|
Grade School
Nathan Hale Primary School |
130 | — | |
|
Middle School
Nathan Hale Middle School |
130 | Not in DB | |
|
High School
A B Shepard High School (campus |
218 | Not in DB | |
Property History
| DATE: | EVENT: | PRICE: | SOURCE: |
|---|---|---|---|
| 3 Aug, 2010 | Sold | $100,000 | MRED MLS |
| 13 Apr, 2010 | Under contract | $109,900 | MRED MLS |
| 18 Mar, 2010 | Listed for sale | $109,900 | MRED MLS |
| 10 Jul, 2018 | Sold | $96,000 | MRED MLS |
| 4 Jun, 2018 | Under contract | $99,500 | MRED MLS |
| 22 Mar, 2018 | Listed for sale | $99,500 | MRED MLS |
| 2 Nov, 2023 | Sold | $169,900 | MRED MLS |
| 24 Sep, 2023 | Under contract | $169,000 | MRED MLS |
| 21 Sep, 2023 | Listed for sale | $169,000 | MRED MLS |
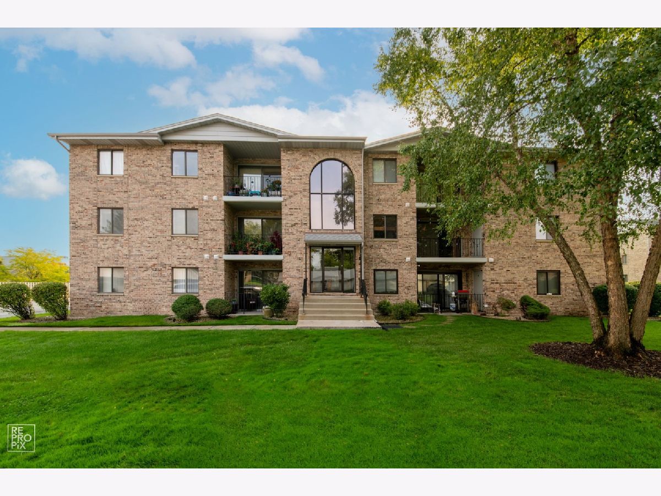
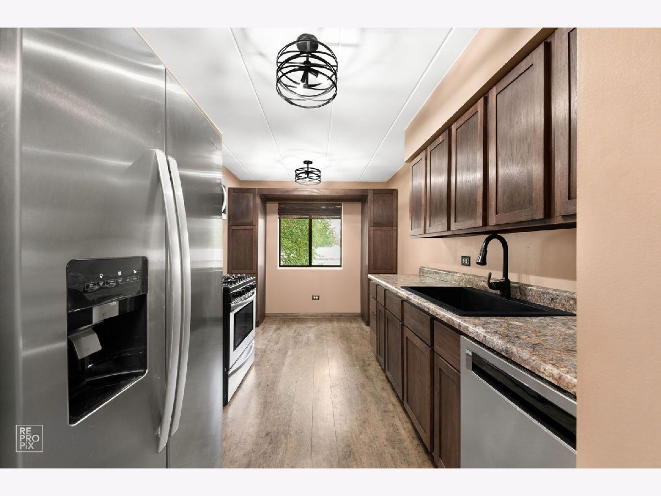
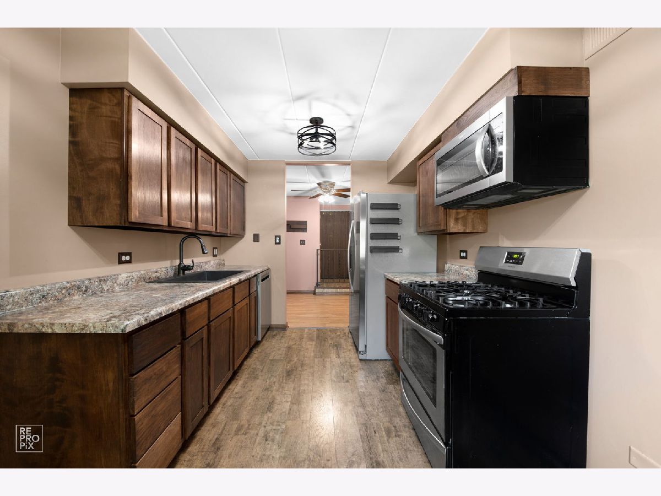
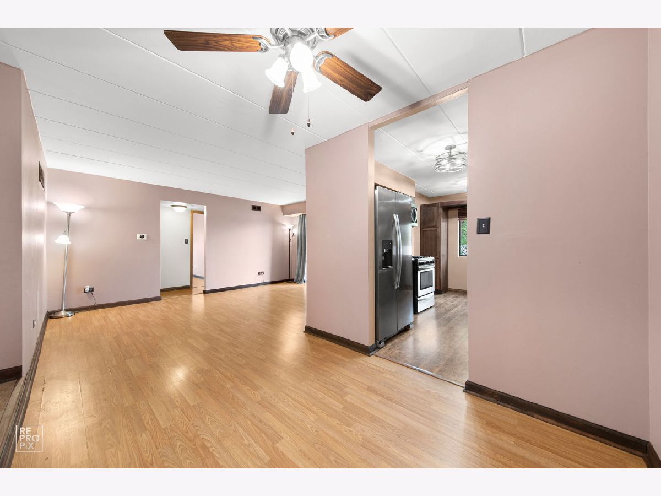
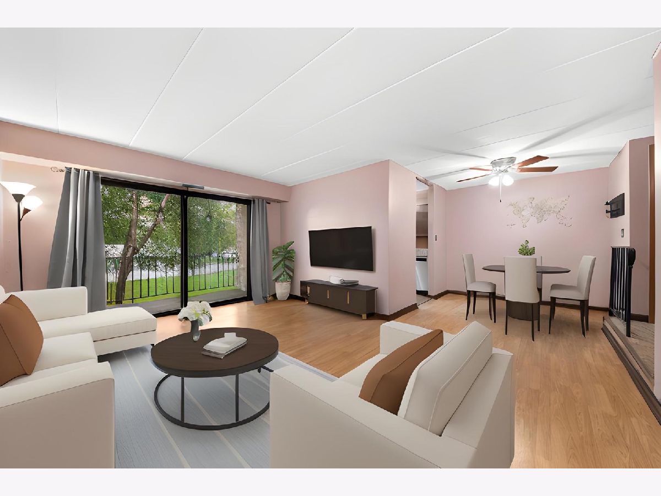
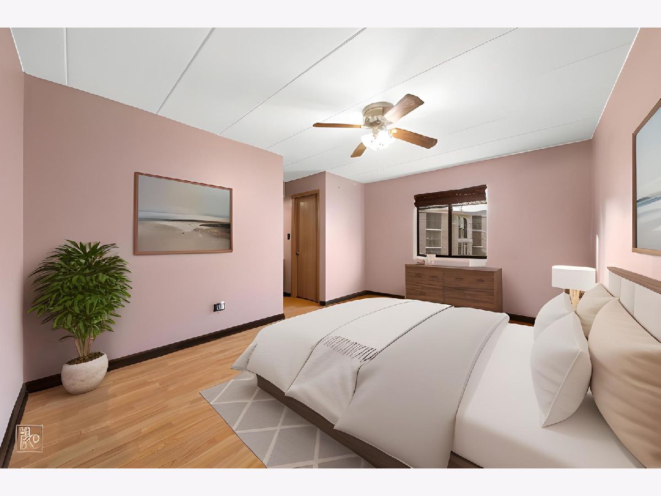
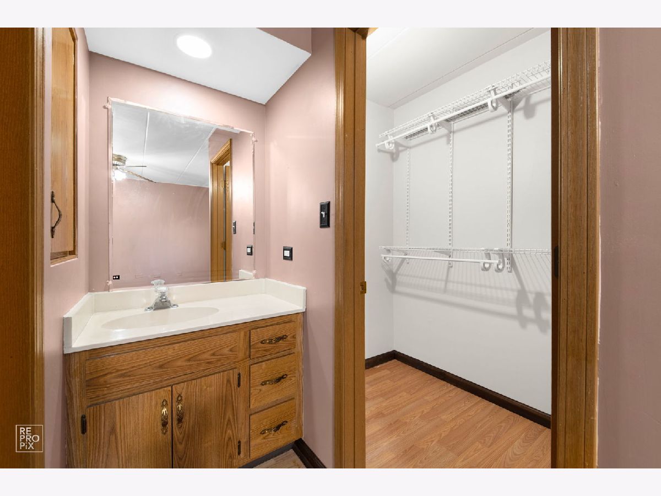
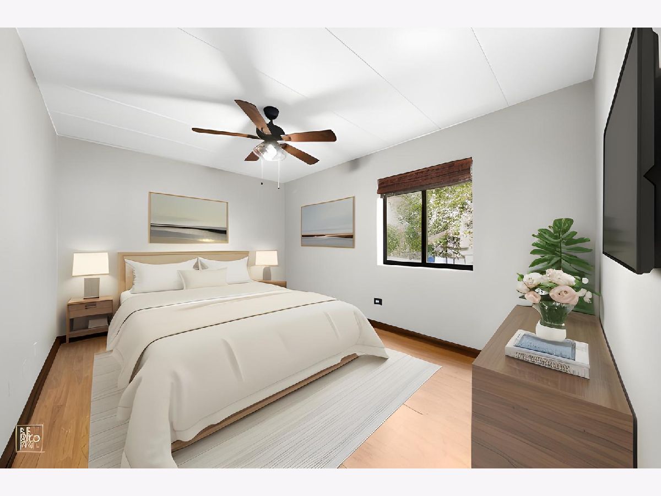
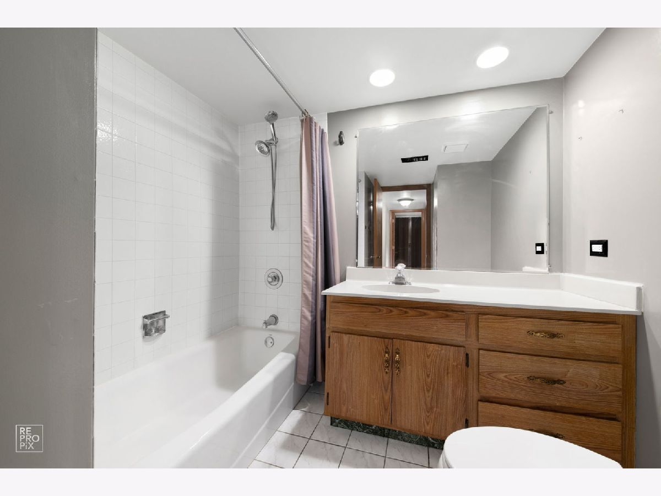
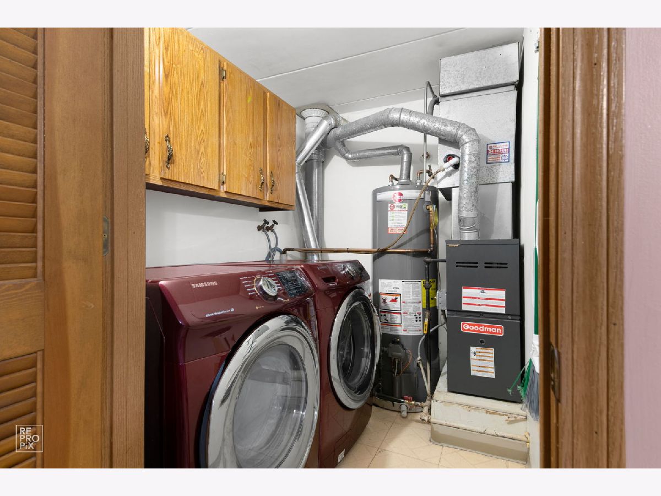
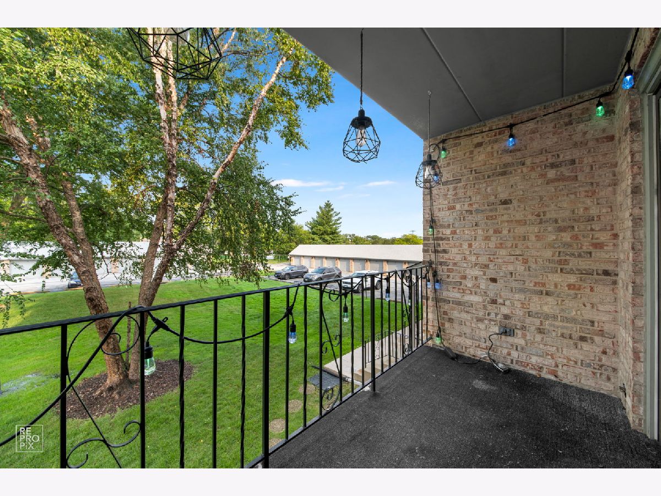
Room Specifics
Total Bedrooms: 2
Bedrooms Above Ground: 2
Bedrooms Below Ground: 0
Dimensions: —
Floor Type: —
Full Bathrooms: 2
Bathroom Amenities: —
Bathroom in Basement: —
Rooms: —
Basement Description: None
Other Specifics
| 1 | |
| — | |
| Asphalt | |
| — | |
| — | |
| COMMON | |
| — | |
| — | |
| — | |
| — | |
| Not in DB | |
| — | |
| — | |
| — | |
| — |
Tax History
| Year | Property Taxes |
|---|---|
| 2010 | $2,238 |
| 2018 | $3,549 |
| 2023 | $2,795 |
Contact Agent
Nearby Similar Homes
Nearby Sold Comparables
Contact Agent
Listing Provided By
RE/MAX Suburban

