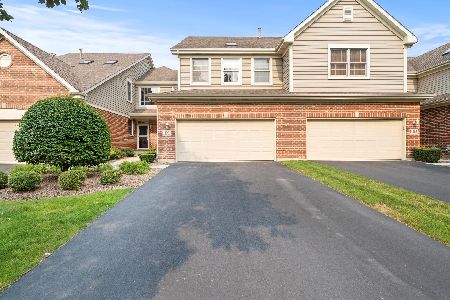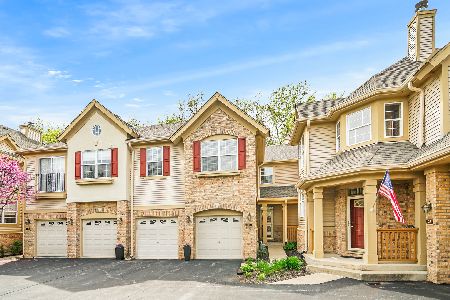13259 Forest Ridge Drive, Palos Heights, Illinois 60463
$276,000
|
Sold
|
|
| Status: | Closed |
| Sqft: | 1,800 |
| Cost/Sqft: | $156 |
| Beds: | 3 |
| Baths: | 4 |
| Year Built: | 2001 |
| Property Taxes: | $5,912 |
| Days On Market: | 2036 |
| Lot Size: | 0,00 |
Description
Beautiful two story townhome with 3 bedrooms and 3-1/2 baths. Main level master bedroom with walk in closet, master bath with separate walk in shower, whirlpool tub and double sinks. Living room and dining room combination with gas fireplace and hardwood floors. Kitchen remodeled in 2015 with new cabinets and quartz countertops. All kitchen appliances replaced in 2015 with stainless steel.Dishwasher replaced 2020. Powder room on the main level for guests. Main level laundry room. Second floor bedrooms both have skylights, walk in closets and hardwood floors. 2 full baths on the second level. Full finished basement with recreation area for entertaining, a lower level office and an 11 x 11 storage area. All window treatments are included. 2 car attached garage.
Property Specifics
| Condos/Townhomes | |
| 2 | |
| — | |
| 2001 | |
| Full | |
| — | |
| No | |
| — |
| Cook | |
| Forest Ridge | |
| 312 / Monthly | |
| Insurance,Exterior Maintenance,Lawn Care,Scavenger,Snow Removal | |
| Lake Michigan | |
| Public Sewer | |
| 10759961 | |
| 24323000561113 |
Property History
| DATE: | EVENT: | PRICE: | SOURCE: |
|---|---|---|---|
| 24 Apr, 2015 | Sold | $254,000 | MRED MLS |
| 26 Mar, 2015 | Under contract | $264,900 | MRED MLS |
| — | Last price change | $269,900 | MRED MLS |
| 23 Feb, 2015 | Listed for sale | $274,900 | MRED MLS |
| 1 Sep, 2020 | Sold | $276,000 | MRED MLS |
| 19 Jul, 2020 | Under contract | $279,900 | MRED MLS |
| — | Last price change | $285,000 | MRED MLS |
| 25 Jun, 2020 | Listed for sale | $285,000 | MRED MLS |

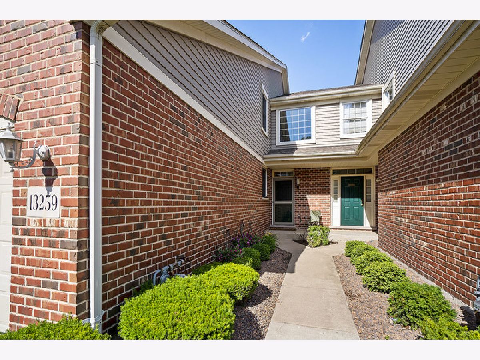
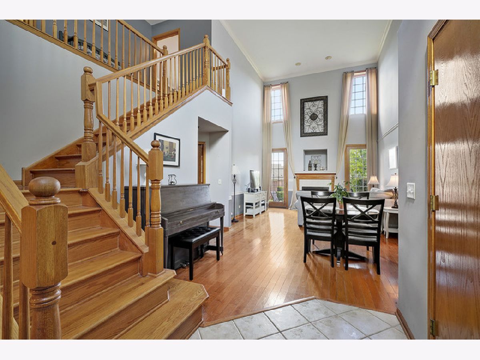
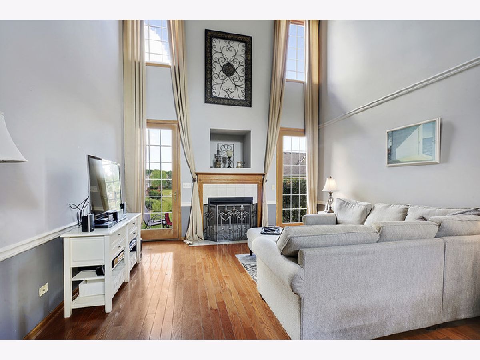
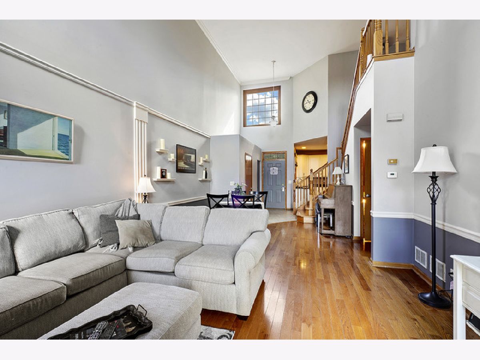
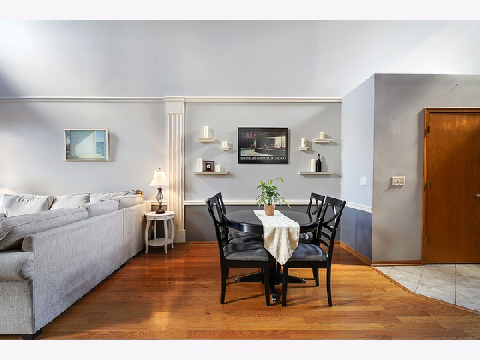
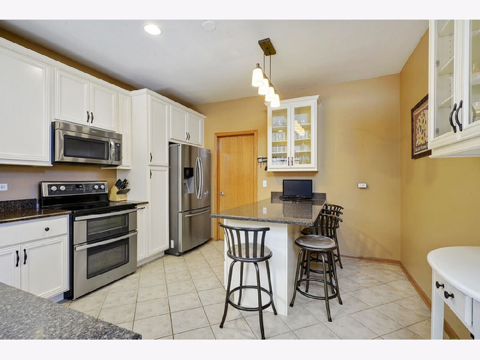
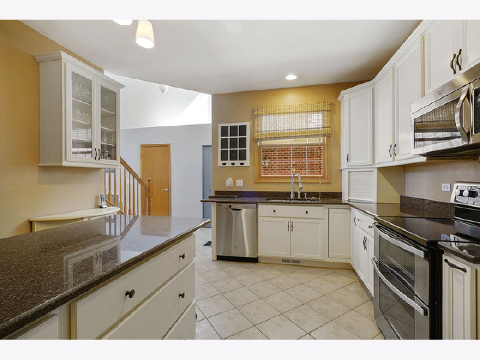
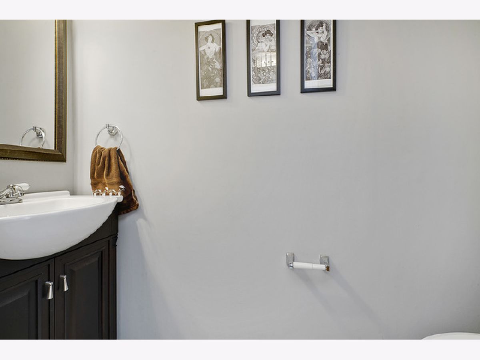
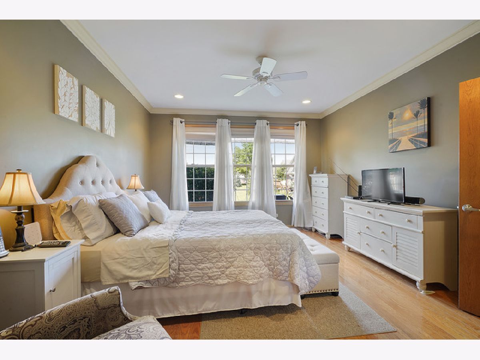
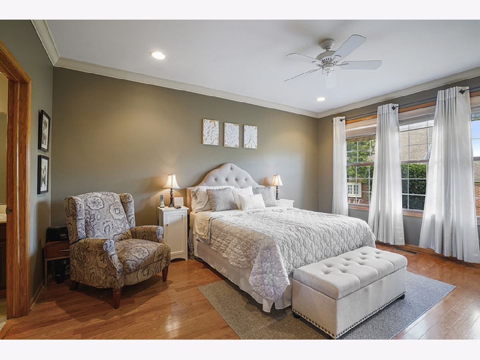
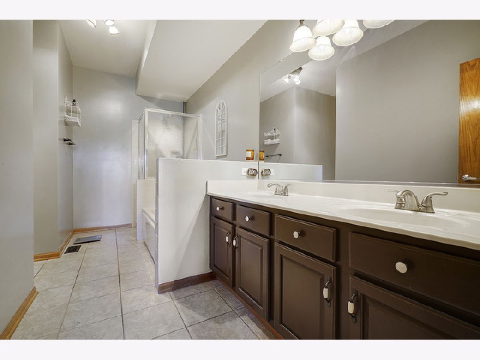
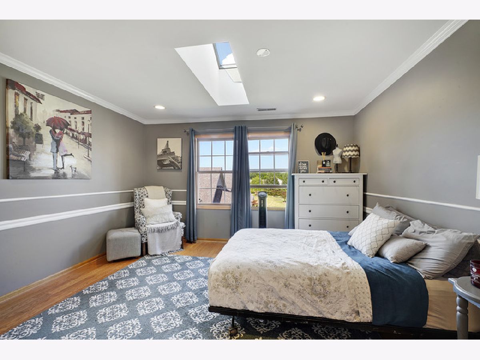
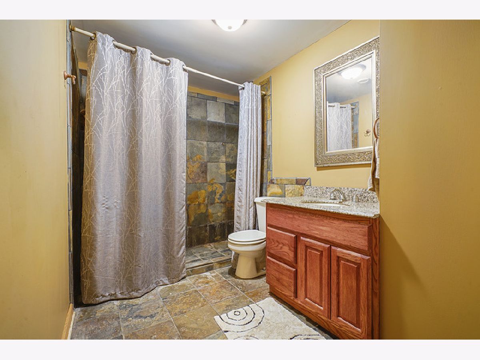
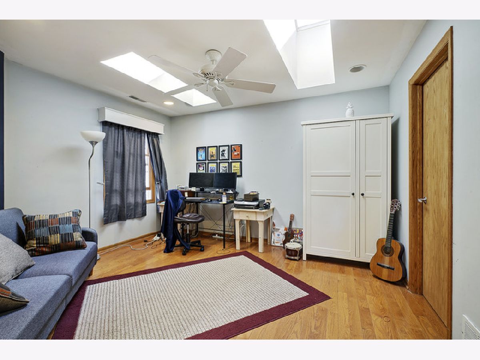
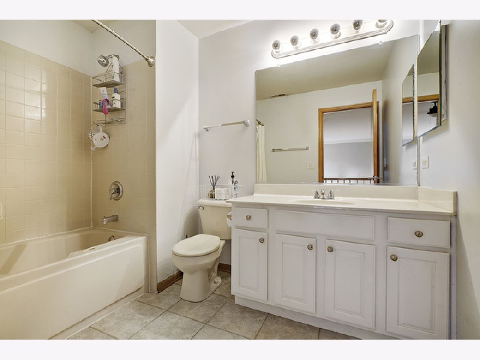
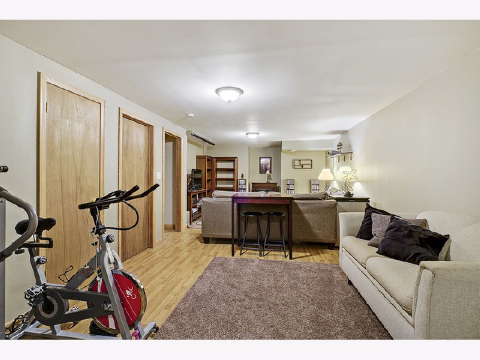
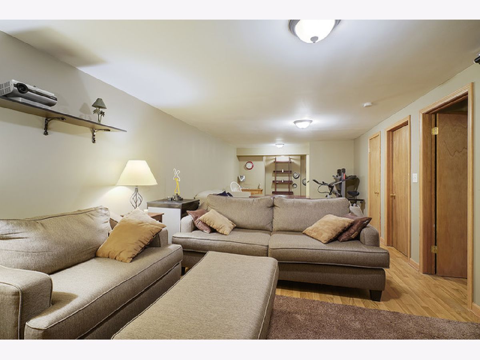
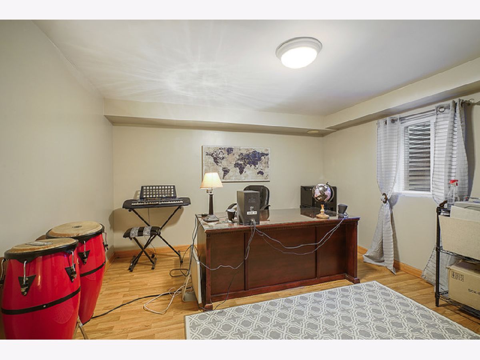
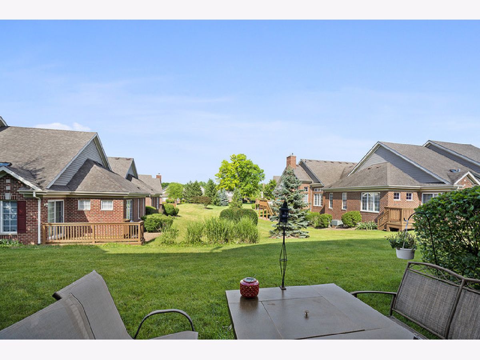
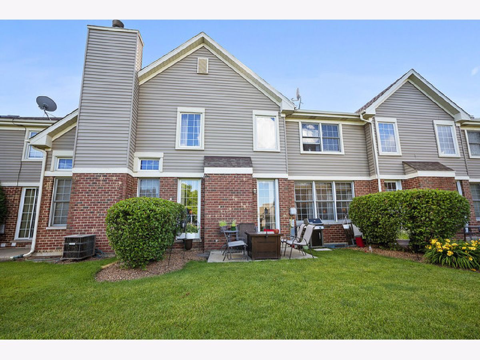
Room Specifics
Total Bedrooms: 3
Bedrooms Above Ground: 3
Bedrooms Below Ground: 0
Dimensions: —
Floor Type: Hardwood
Dimensions: —
Floor Type: Hardwood
Full Bathrooms: 4
Bathroom Amenities: Whirlpool,Separate Shower,Double Sink,Soaking Tub
Bathroom in Basement: 1
Rooms: Office,Recreation Room,Storage
Basement Description: Finished
Other Specifics
| 2 | |
| — | |
| Asphalt | |
| Patio, Storms/Screens | |
| — | |
| 488308 | |
| — | |
| Full | |
| Vaulted/Cathedral Ceilings, Skylight(s), Hardwood Floors, First Floor Bedroom, First Floor Laundry, Laundry Hook-Up in Unit, Walk-In Closet(s) | |
| Range, Microwave, Dishwasher, Refrigerator, Washer, Dryer, Disposal | |
| Not in DB | |
| — | |
| — | |
| — | |
| Gas Starter |
Tax History
| Year | Property Taxes |
|---|---|
| 2015 | $5,191 |
| 2020 | $5,912 |
Contact Agent
Nearby Similar Homes
Nearby Sold Comparables
Contact Agent
Listing Provided By
RE/MAX Synergy

