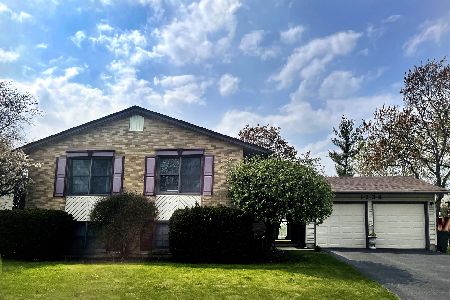1326 Aldrin Trail, Elk Grove Village, Illinois 60007
$231,500
|
Sold
|
|
| Status: | Closed |
| Sqft: | 1,389 |
| Cost/Sqft: | $180 |
| Beds: | 6 |
| Baths: | 3 |
| Year Built: | 1973 |
| Property Taxes: | $7,527 |
| Days On Market: | 4570 |
| Lot Size: | 0,00 |
Description
BEAUTIFUL, WELL MAINTAINED & SPACIOUS DOGWOOD MODEL OFFERS 6 BEDROOMS, 3 BATHS, BRILLIANT OAK FLOORS IN LIVING ROOM, DINING ROOM & KITCHEN. LOWER LEVEL HAS LARGE FAMILY ROOM W/FIREPLACE, TWO ADD'L BEDROOMS & FULL BATH, COULD EASILY BE SET UP FOR IN-LAW. EXCELLENT LOCATION; GREAT NEIGHBORHOOD & SCHOOLS. CLOSE TO SHOPPING AND EXPRESSWAYS.
Property Specifics
| Single Family | |
| — | |
| Tri-Level | |
| 1973 | |
| Full | |
| DOGWOOD | |
| No | |
| — |
| Cook | |
| Winston Grove | |
| 0 / Not Applicable | |
| None | |
| Lake Michigan | |
| Public Sewer | |
| 08397757 | |
| 07364030020000 |
Nearby Schools
| NAME: | DISTRICT: | DISTANCE: | |
|---|---|---|---|
|
Grade School
Adlai Stevenson Elementary Schoo |
54 | — | |
|
Middle School
Margaret Mead Junior High School |
54 | Not in DB | |
|
High School
J B Conant High School |
211 | Not in DB | |
Property History
| DATE: | EVENT: | PRICE: | SOURCE: |
|---|---|---|---|
| 26 Dec, 2007 | Sold | $349,000 | MRED MLS |
| 18 Nov, 2007 | Under contract | $359,000 | MRED MLS |
| — | Last price change | $379,000 | MRED MLS |
| 13 Jun, 2007 | Listed for sale | $379,000 | MRED MLS |
| 15 Nov, 2013 | Sold | $231,500 | MRED MLS |
| 2 Aug, 2013 | Under contract | $249,900 | MRED MLS |
| 18 Jul, 2013 | Listed for sale | $249,900 | MRED MLS |
Room Specifics
Total Bedrooms: 6
Bedrooms Above Ground: 6
Bedrooms Below Ground: 0
Dimensions: —
Floor Type: Carpet
Dimensions: —
Floor Type: Carpet
Dimensions: —
Floor Type: Carpet
Dimensions: —
Floor Type: —
Dimensions: —
Floor Type: —
Full Bathrooms: 3
Bathroom Amenities: —
Bathroom in Basement: 1
Rooms: Bedroom 5,Bedroom 6,Screened Porch,Utility Room-2nd Floor
Basement Description: Finished
Other Specifics
| 2 | |
| Concrete Perimeter | |
| Asphalt | |
| Porch Screened | |
| — | |
| 79X120X75X120 | |
| — | |
| Full | |
| Hardwood Floors, In-Law Arrangement | |
| Range, Dishwasher, Refrigerator, Washer, Dryer, Disposal | |
| Not in DB | |
| Sidewalks, Street Lights, Street Paved | |
| — | |
| — | |
| Wood Burning, Attached Fireplace Doors/Screen |
Tax History
| Year | Property Taxes |
|---|---|
| 2007 | $5,247 |
| 2013 | $7,527 |
Contact Agent
Nearby Sold Comparables
Contact Agent
Listing Provided By
RE/MAX Destiny





