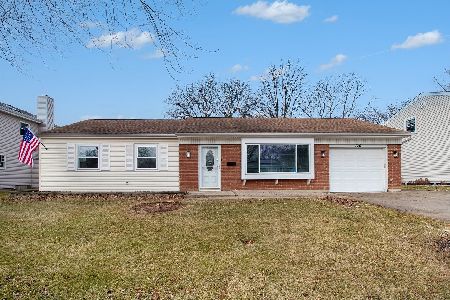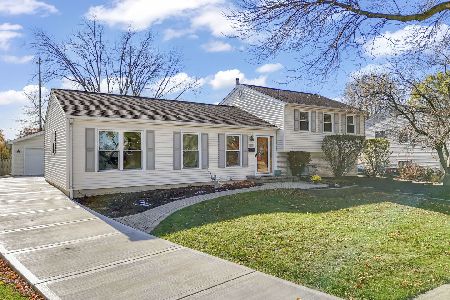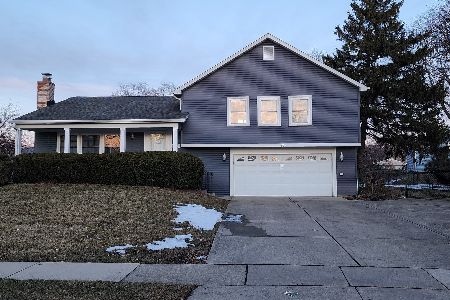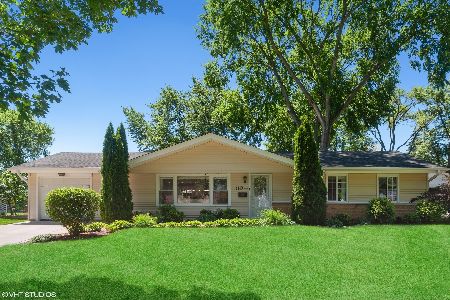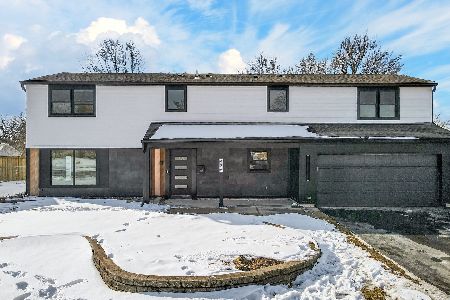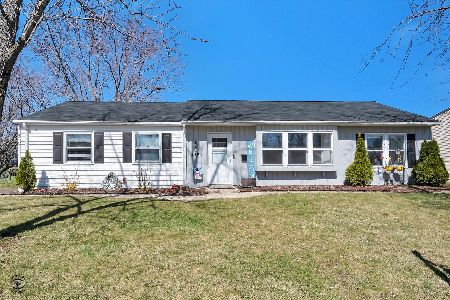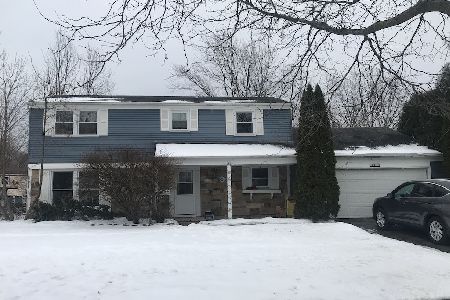1326 Elm Drive, Schaumburg, Illinois 60194
$268,000
|
Sold
|
|
| Status: | Closed |
| Sqft: | 1,125 |
| Cost/Sqft: | $240 |
| Beds: | 3 |
| Baths: | 2 |
| Year Built: | 1973 |
| Property Taxes: | $5,807 |
| Days On Market: | 2157 |
| Lot Size: | 0,00 |
Description
Must see this 3-bedroom, 2 bath home located in desired Schaumburg. This warm home boasts of entertainment with a built out sun room located off of the kitchen sliding glass doors. sun room has a built in hot tub. Kitchen with neutral wood shaker cabinets and new back splash. Generous sized bedrooms w/ beautiful new carpet throughout. Roomy family room on the lower level with bath with separate walk in shower, and laundry room with new washer (1 year old) and dryer located off of family room. This house also has a 2 car attached garage with large driveway to park plenty of cars. Great Schaumburg neighborhood location in top-rated school districts, near parks, bike trails, pools and more. Nearby shopping and dining. Freshly painted, carpeted and move-in ready. Roof is 2 years old and furnace is 5 years old. This is a must see.
Property Specifics
| Single Family | |
| — | |
| Bi-Level | |
| 1973 | |
| None | |
| — | |
| No | |
| — |
| Cook | |
| Sheffield Park | |
| 0 / Not Applicable | |
| None | |
| Lake Michigan | |
| Public Sewer | |
| 10682353 | |
| 07202120230000 |
Nearby Schools
| NAME: | DISTRICT: | DISTANCE: | |
|---|---|---|---|
|
Grade School
Hoover Math & Science Academy |
54 | — | |
|
Middle School
Keller Junior High School |
54 | Not in DB | |
|
High School
Schaumburg High School |
211 | Not in DB | |
Property History
| DATE: | EVENT: | PRICE: | SOURCE: |
|---|---|---|---|
| 15 May, 2020 | Sold | $268,000 | MRED MLS |
| 4 Apr, 2020 | Under contract | $270,000 | MRED MLS |
| 2 Apr, 2020 | Listed for sale | $270,000 | MRED MLS |
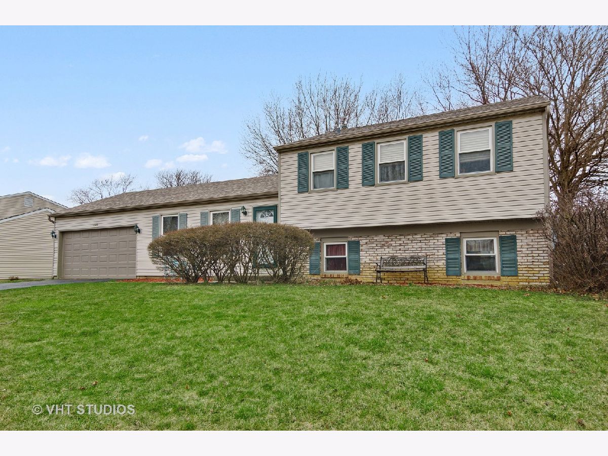
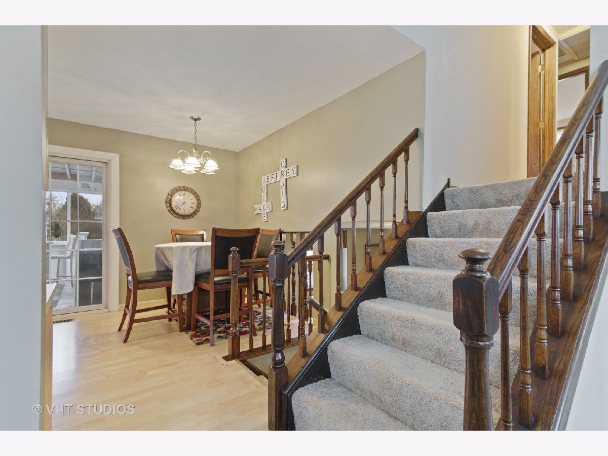
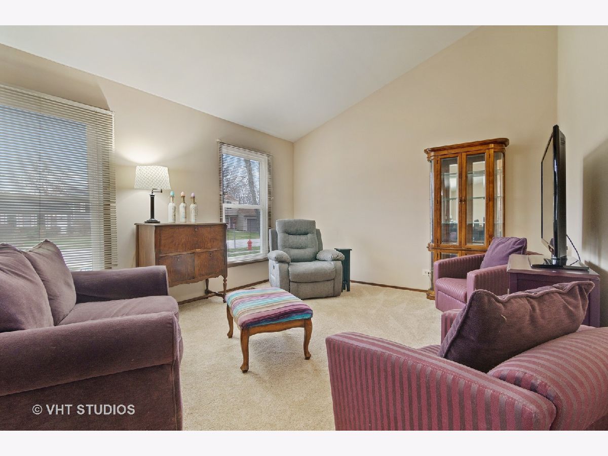
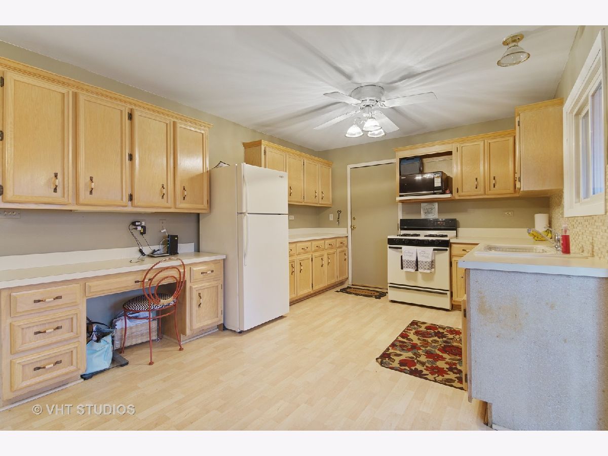
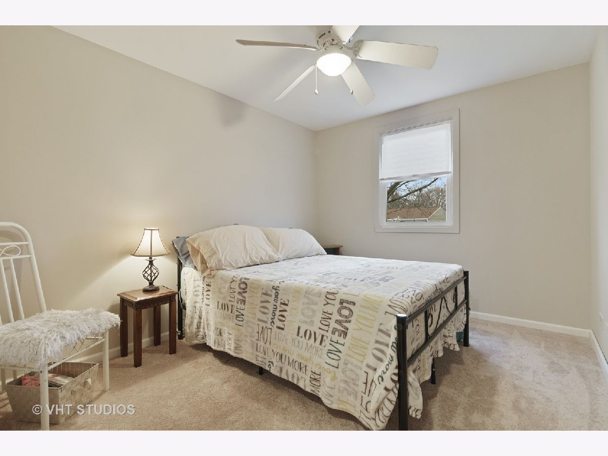
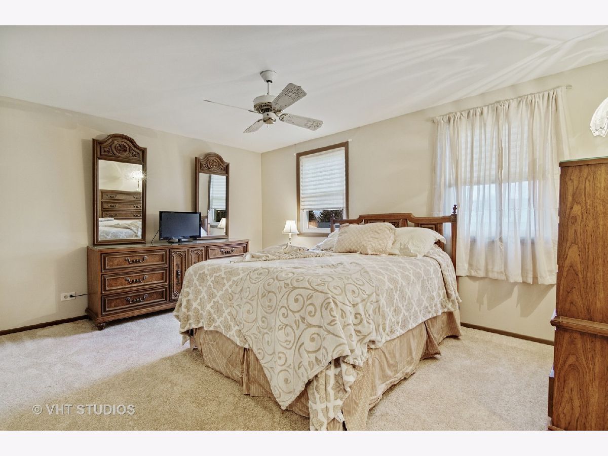
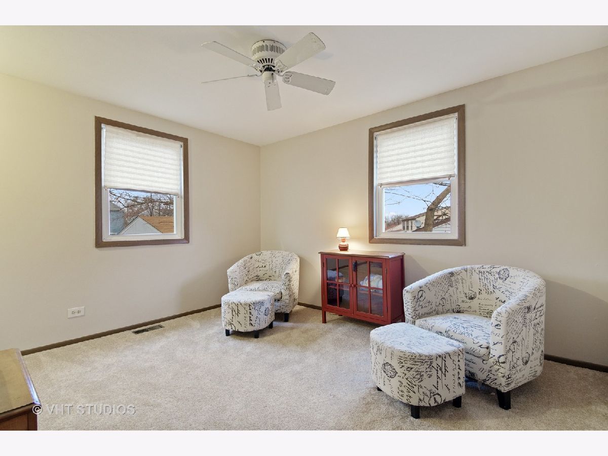
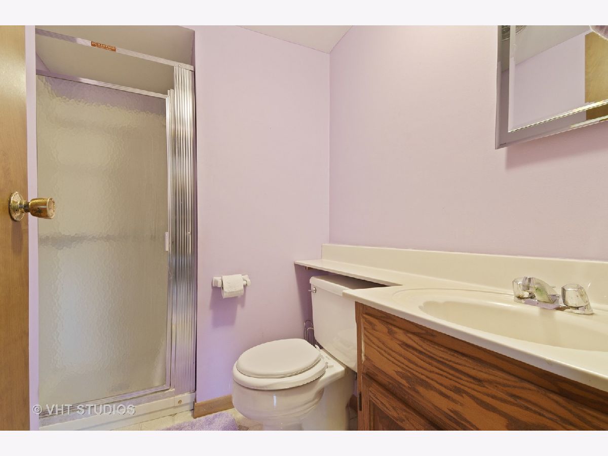
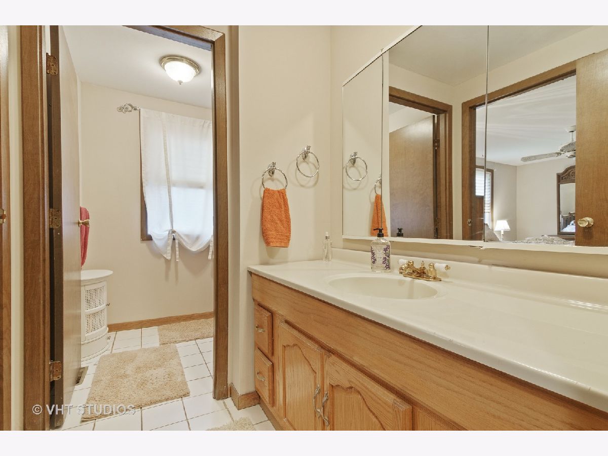
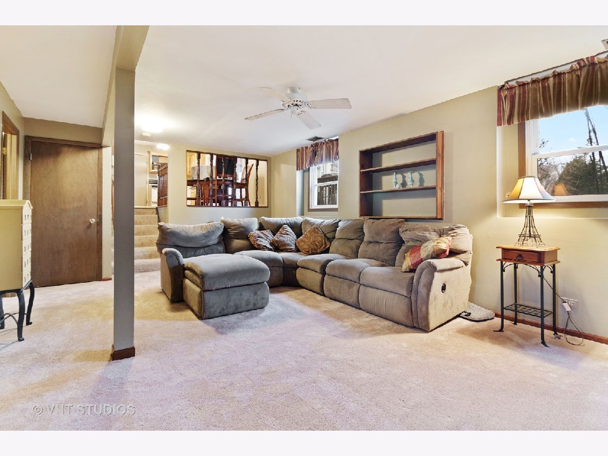
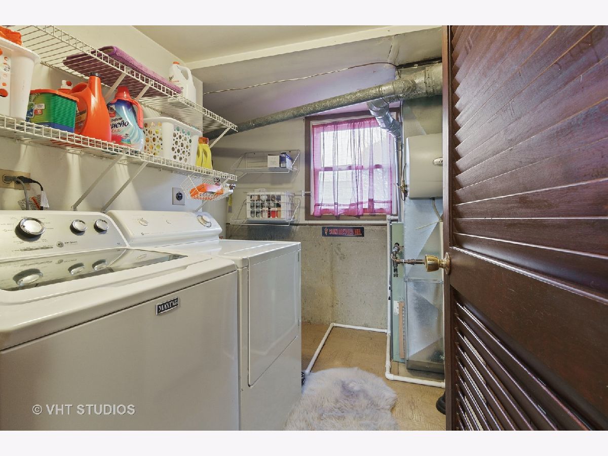
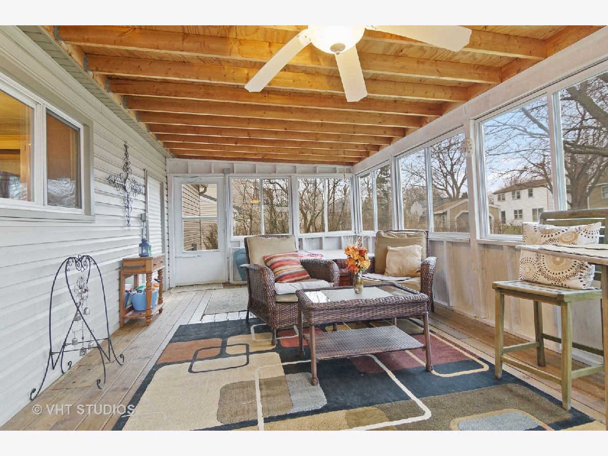
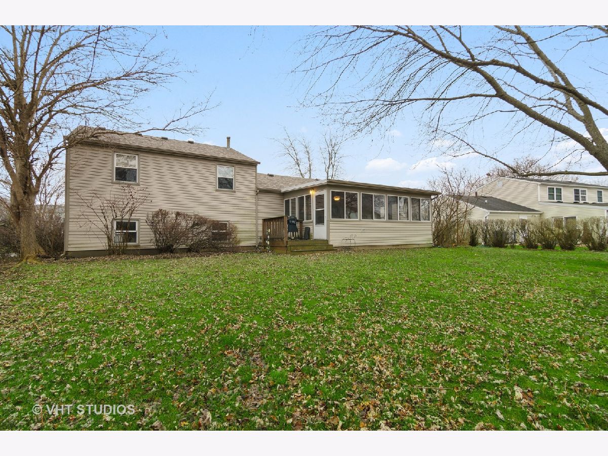
Room Specifics
Total Bedrooms: 3
Bedrooms Above Ground: 3
Bedrooms Below Ground: 0
Dimensions: —
Floor Type: Carpet
Dimensions: —
Floor Type: Carpet
Full Bathrooms: 2
Bathroom Amenities: —
Bathroom in Basement: 0
Rooms: Sun Room
Basement Description: None
Other Specifics
| 2 | |
| Concrete Perimeter | |
| Concrete | |
| Deck, Hot Tub, Porch Screened, Storms/Screens | |
| Irregular Lot | |
| 9933 | |
| — | |
| Full | |
| Vaulted/Cathedral Ceilings, Skylight(s), Hot Tub, Hardwood Floors, First Floor Full Bath | |
| Range, Microwave, Dishwasher, Refrigerator, Washer, Dryer, Disposal | |
| Not in DB | |
| Park, Pool, Curbs, Sidewalks, Street Lights, Street Paved | |
| — | |
| — | |
| — |
Tax History
| Year | Property Taxes |
|---|---|
| 2020 | $5,807 |
Contact Agent
Nearby Similar Homes
Nearby Sold Comparables
Contact Agent
Listing Provided By
@properties

