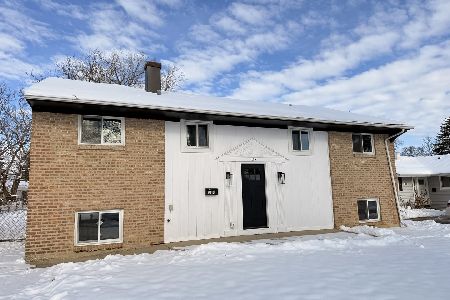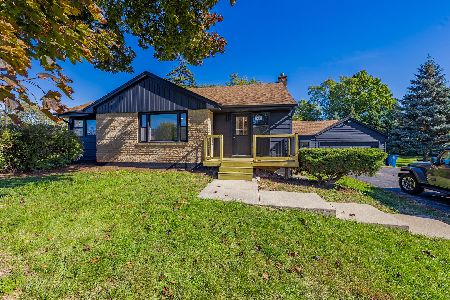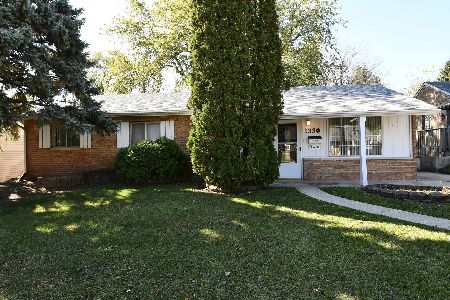1326 Glen Hill Drive, Glendale Heights, Illinois 60139
$187,000
|
Sold
|
|
| Status: | Closed |
| Sqft: | 1,146 |
| Cost/Sqft: | $163 |
| Beds: | 4 |
| Baths: | 2 |
| Year Built: | 1964 |
| Property Taxes: | $6,005 |
| Days On Market: | 4600 |
| Lot Size: | 0,21 |
Description
NO Showings after 4:00pm Mon-Fri but ok anytime on weekend. Totally updated, all new wood laminate flooring throughout, granite kitchen and baths, new roof, new soffit and new siding, vaulted ceilings, all appliances remain, this home offers great space, nice yard, convenient location close to expressway for easy commuting, Short sale is being handled by an experienced short sale attorney.
Property Specifics
| Single Family | |
| — | |
| Step Ranch | |
| 1964 | |
| None | |
| — | |
| No | |
| 0.21 |
| Du Page | |
| Glen Hill | |
| 0 / Not Applicable | |
| None | |
| Lake Michigan | |
| Public Sewer | |
| 08370681 | |
| 0234300021 |
Nearby Schools
| NAME: | DISTRICT: | DISTANCE: | |
|---|---|---|---|
|
Grade School
Glen Hill Primary School |
16 | — | |
|
Middle School
Glenside Middle School |
16 | Not in DB | |
|
High School
Glenbard West High School |
87 | Not in DB | |
Property History
| DATE: | EVENT: | PRICE: | SOURCE: |
|---|---|---|---|
| 19 May, 2014 | Sold | $187,000 | MRED MLS |
| 25 Sep, 2013 | Under contract | $187,000 | MRED MLS |
| — | Last price change | $209,900 | MRED MLS |
| 16 Jun, 2013 | Listed for sale | $229,900 | MRED MLS |
Room Specifics
Total Bedrooms: 4
Bedrooms Above Ground: 4
Bedrooms Below Ground: 0
Dimensions: —
Floor Type: Wood Laminate
Dimensions: —
Floor Type: Wood Laminate
Dimensions: —
Floor Type: Wood Laminate
Full Bathrooms: 2
Bathroom Amenities: —
Bathroom in Basement: 0
Rooms: Den
Basement Description: None
Other Specifics
| 2 | |
| Concrete Perimeter | |
| Concrete | |
| Deck | |
| Wooded | |
| 80X145X103X82 | |
| — | |
| None | |
| Vaulted/Cathedral Ceilings, Wood Laminate Floors | |
| Range, Microwave, Dishwasher, Refrigerator, Washer, Dryer, Disposal | |
| Not in DB | |
| Street Paved | |
| — | |
| — | |
| Wood Burning, Gas Log |
Tax History
| Year | Property Taxes |
|---|---|
| 2014 | $6,005 |
Contact Agent
Nearby Similar Homes
Nearby Sold Comparables
Contact Agent
Listing Provided By
RE/MAX Suburban









