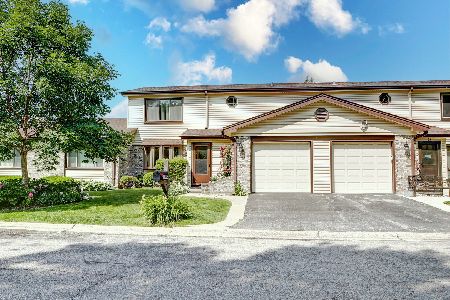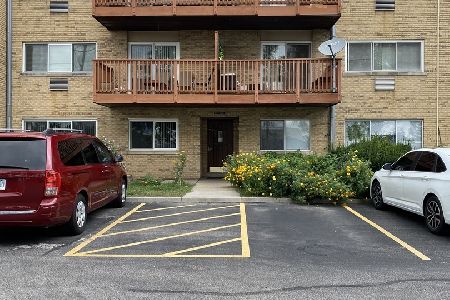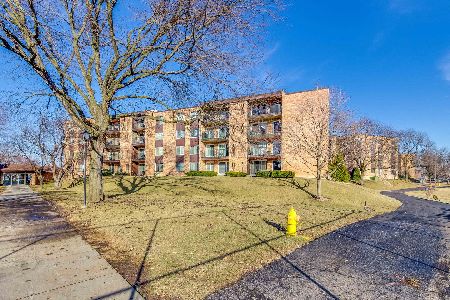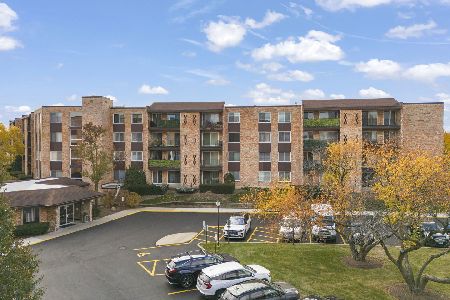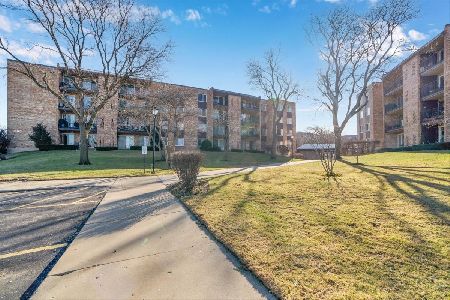1326 Mallard Lane, Mount Prospect, Illinois 60056
$235,000
|
Sold
|
|
| Status: | Closed |
| Sqft: | 1,600 |
| Cost/Sqft: | $150 |
| Beds: | 3 |
| Baths: | 3 |
| Year Built: | 1975 |
| Property Taxes: | $6,519 |
| Days On Market: | 2983 |
| Lot Size: | 0,00 |
Description
FANTASTIC Remodel Just Completed! Open-Concept Floor-plan with GOURMET Kitchen that flows with the Dining & Living Rooms, HARDWOOD Flooring Gleams from Natural Sunlight. Kitchen features SLEEK Stainless Steel Appliances, CUSTOM Tile Backsplash, Stylish GRANITE Countertops & 42' RICH Cherry Cabinets providing plenty of storage. First Floor Provides Wonderful Entertaining Space w/Family Room leading out to yard! All Bathrooms with MODERN Finishes & All CUSTOM Tile work. Lower Level Rec Room is perfect for when hosting large gatherings or office space! GENEROUSLY Sized Master Suite with PRIVATE Balcony, LUX Bath & Walk In Closet occupies the 2nd floor along with 2 Additional Bedrooms & Plenty of Closet Space. LARGE Yard Ready & Waiting for those Summer BBQ's!! So many improvements- New Windows, Doors & Millwork, CAN Lighting, Carpeting, Neutral Paint Tones, NEW Plumbing, Electrical & Mechanicals etc. Nothing to do buy move in & enjoy
Property Specifics
| Condos/Townhomes | |
| 2 | |
| — | |
| 1975 | |
| Full | |
| — | |
| No | |
| — |
| Cook | |
| Bralen | |
| 150 / Monthly | |
| Insurance,Clubhouse,Pool,Exterior Maintenance,Lawn Care,Snow Removal | |
| Lake Michigan | |
| Public Sewer | |
| 09812470 | |
| 08144010741004 |
Nearby Schools
| NAME: | DISTRICT: | DISTANCE: | |
|---|---|---|---|
|
Grade School
Robert Frost Elementary School |
59 | — | |
|
Middle School
Friendship Junior High School |
59 | Not in DB | |
|
High School
Prospect High School |
214 | Not in DB | |
Property History
| DATE: | EVENT: | PRICE: | SOURCE: |
|---|---|---|---|
| 14 Feb, 2018 | Sold | $235,000 | MRED MLS |
| 9 Jan, 2018 | Under contract | $239,900 | MRED MLS |
| 5 Dec, 2017 | Listed for sale | $239,900 | MRED MLS |
Room Specifics
Total Bedrooms: 3
Bedrooms Above Ground: 3
Bedrooms Below Ground: 0
Dimensions: —
Floor Type: Carpet
Dimensions: —
Floor Type: Carpet
Full Bathrooms: 3
Bathroom Amenities: —
Bathroom in Basement: 0
Rooms: Recreation Room
Basement Description: Finished
Other Specifics
| 1 | |
| Concrete Perimeter | |
| Asphalt,Shared | |
| Balcony, Patio | |
| Common Grounds | |
| COMMON GROUND | |
| — | |
| Full | |
| Hardwood Floors, Laundry Hook-Up in Unit, Storage | |
| Range, Microwave, Dishwasher, Stainless Steel Appliance(s) | |
| Not in DB | |
| — | |
| — | |
| Party Room, Pool, Tennis Court(s) | |
| — |
Tax History
| Year | Property Taxes |
|---|---|
| 2018 | $6,519 |
Contact Agent
Nearby Similar Homes
Nearby Sold Comparables
Contact Agent
Listing Provided By
RE/MAX Vision 212

