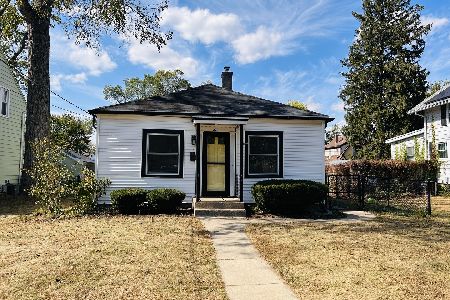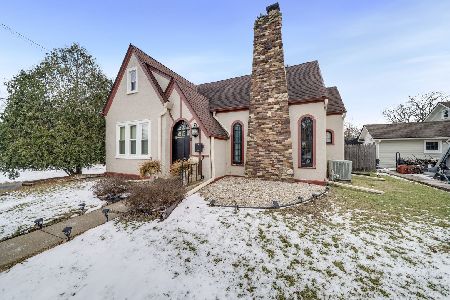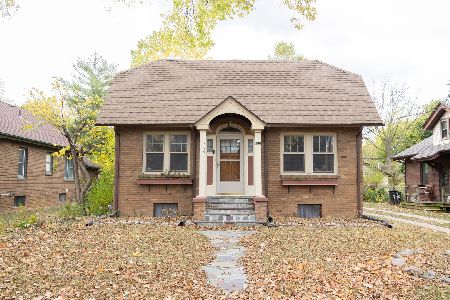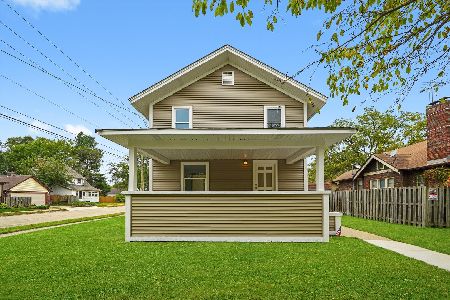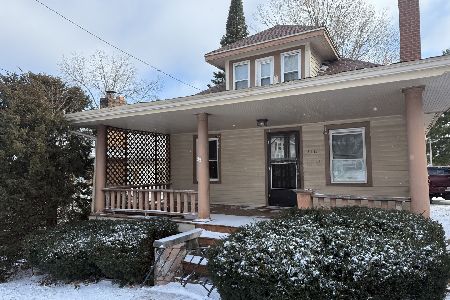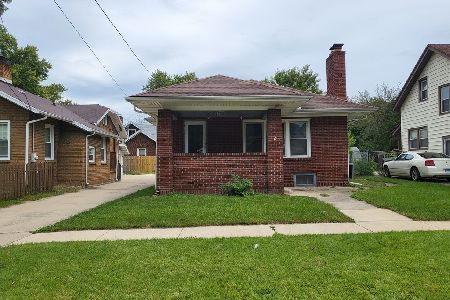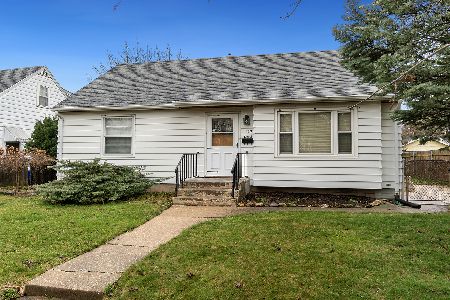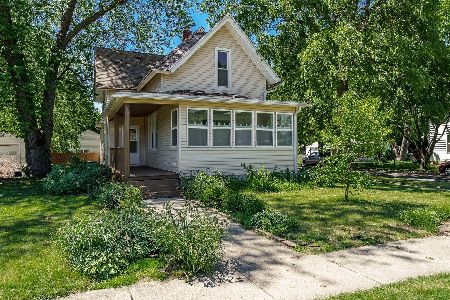1326 Quincy Street, Rockford, Illinois 61103
$21,000
|
Sold
|
|
| Status: | Closed |
| Sqft: | 1,100 |
| Cost/Sqft: | $20 |
| Beds: | 2 |
| Baths: | 1 |
| Year Built: | 1925 |
| Property Taxes: | $2,569 |
| Days On Market: | 3953 |
| Lot Size: | 0,11 |
Description
ALL BRICK IBungalow home with lots of character! Close to Rockford Memorial Hospital on a corner lot. Covered porch on the front; Lots of hardwood floors; living room with a lot of windows & wood burning fireplace. Dining room with built-in shelves; two bedrooms & full updated bath. Lower level has a rec room with bar. There's a one-car garage and a shared driveway. Newer roof; central air. Fannie Mae Property
Property Specifics
| Single Family | |
| — | |
| Bungalow | |
| 1925 | |
| Full | |
| — | |
| No | |
| 0.11 |
| Winnebago | |
| — | |
| 0 / Not Applicable | |
| None | |
| Public | |
| Public Sewer | |
| 08871346 | |
| 1114233001 |
Nearby Schools
| NAME: | DISTRICT: | DISTANCE: | |
|---|---|---|---|
|
Grade School
R K Welsh Elementary School |
205 | — | |
|
Middle School
West Middle School |
205 | Not in DB | |
|
High School
Guilford High School |
205 | Not in DB | |
Property History
| DATE: | EVENT: | PRICE: | SOURCE: |
|---|---|---|---|
| 29 May, 2015 | Sold | $21,000 | MRED MLS |
| 5 May, 2015 | Under contract | $22,500 | MRED MLS |
| 25 Mar, 2015 | Listed for sale | $22,500 | MRED MLS |
Room Specifics
Total Bedrooms: 2
Bedrooms Above Ground: 2
Bedrooms Below Ground: 0
Dimensions: —
Floor Type: —
Full Bathrooms: 1
Bathroom Amenities: —
Bathroom in Basement: 0
Rooms: Recreation Room
Basement Description: Partially Finished
Other Specifics
| 1 | |
| — | |
| Shared | |
| — | |
| Fenced Yard | |
| 100X50X100X50 | |
| — | |
| None | |
| Hardwood Floors, First Floor Bedroom, First Floor Full Bath | |
| — | |
| Not in DB | |
| — | |
| — | |
| — | |
| Wood Burning |
Tax History
| Year | Property Taxes |
|---|---|
| 2015 | $2,569 |
Contact Agent
Nearby Similar Homes
Nearby Sold Comparables
Contact Agent
Listing Provided By
Pioneer Real Estate Services Inc


