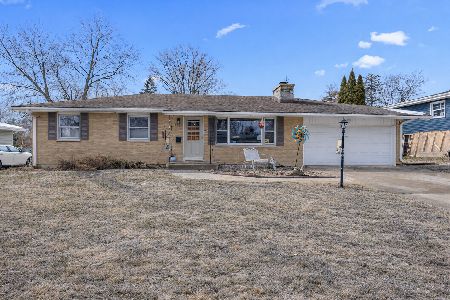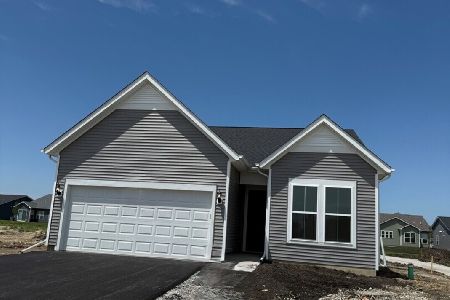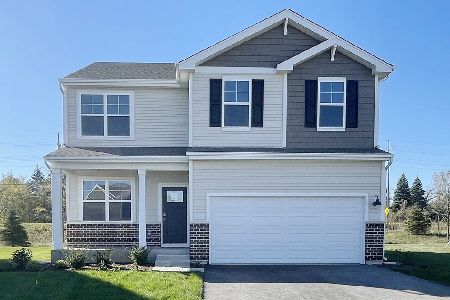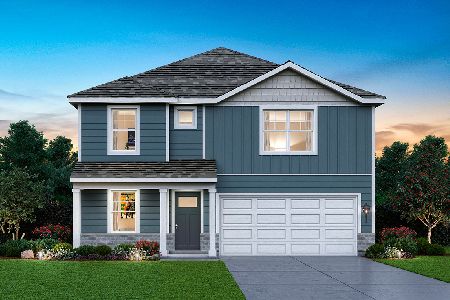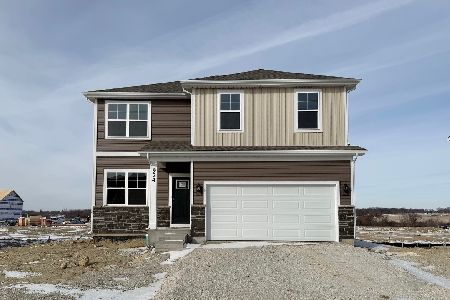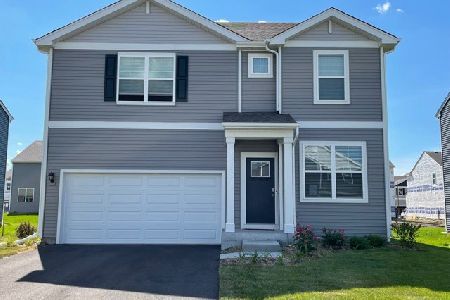1326 Royal Drive, Montgomery, Illinois 60538
$161,000
|
Sold
|
|
| Status: | Closed |
| Sqft: | 2,020 |
| Cost/Sqft: | $79 |
| Beds: | 3 |
| Baths: | 2 |
| Year Built: | 1966 |
| Property Taxes: | $4,502 |
| Days On Market: | 3970 |
| Lot Size: | 0,00 |
Description
This all brick split level 3bd, 1.1 bath home is move in ready! Many updates....Spacious eat in kitchen w/ plenty of cabinets, pantry, breakfast bar, access to 20X16 concrete patio & fenced in yard. Living room features gas fireplace w/ remote start, large bay window, & hardwood floors. Lower level has 25X16 family room, hand scraped hardwood floors throughout, laundry, and half bath. Close to schools & shopping!
Property Specifics
| Single Family | |
| — | |
| — | |
| 1966 | |
| None | |
| — | |
| No | |
| 0 |
| Kane | |
| — | |
| 0 / Not Applicable | |
| None | |
| Public | |
| Public Sewer | |
| 08868952 | |
| 1535329010 |
Property History
| DATE: | EVENT: | PRICE: | SOURCE: |
|---|---|---|---|
| 14 Feb, 2011 | Sold | $80,000 | MRED MLS |
| 18 Jan, 2011 | Under contract | $84,900 | MRED MLS |
| — | Last price change | $94,900 | MRED MLS |
| 22 Sep, 2010 | Listed for sale | $122,900 | MRED MLS |
| 9 Oct, 2015 | Sold | $161,000 | MRED MLS |
| 3 Sep, 2015 | Under contract | $160,000 | MRED MLS |
| — | Last price change | $165,000 | MRED MLS |
| 23 Mar, 2015 | Listed for sale | $169,900 | MRED MLS |
Room Specifics
Total Bedrooms: 3
Bedrooms Above Ground: 3
Bedrooms Below Ground: 0
Dimensions: —
Floor Type: Hardwood
Dimensions: —
Floor Type: Hardwood
Full Bathrooms: 2
Bathroom Amenities: —
Bathroom in Basement: 0
Rooms: No additional rooms
Basement Description: Crawl
Other Specifics
| 2 | |
| Concrete Perimeter | |
| Concrete | |
| Patio | |
| Fenced Yard | |
| 80X127 | |
| Unfinished | |
| None | |
| Hardwood Floors | |
| Range, Microwave, Dishwasher, Refrigerator, Disposal | |
| Not in DB | |
| — | |
| — | |
| — | |
| Wood Burning, Attached Fireplace Doors/Screen, Electric, Gas Log, Gas Starter |
Tax History
| Year | Property Taxes |
|---|---|
| 2011 | $3,882 |
| 2015 | $4,502 |
Contact Agent
Nearby Similar Homes
Nearby Sold Comparables
Contact Agent
Listing Provided By
Leuer Realty

