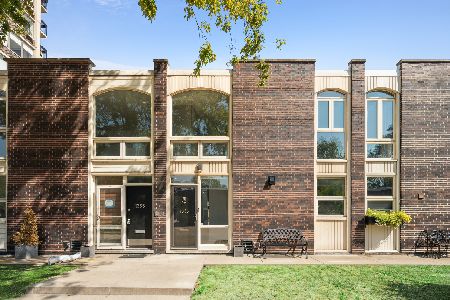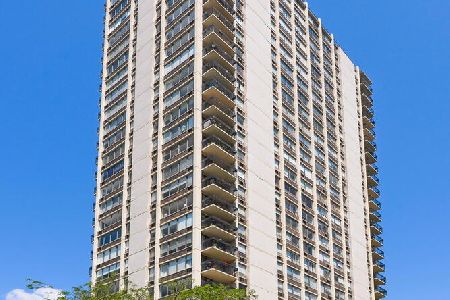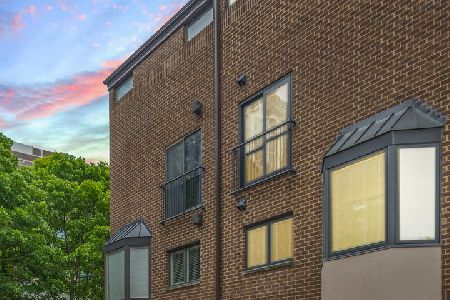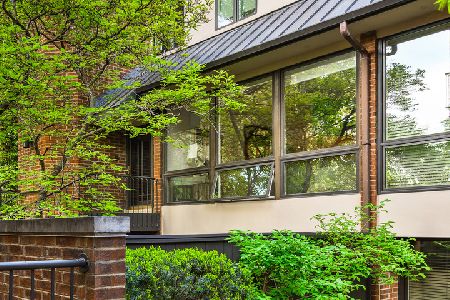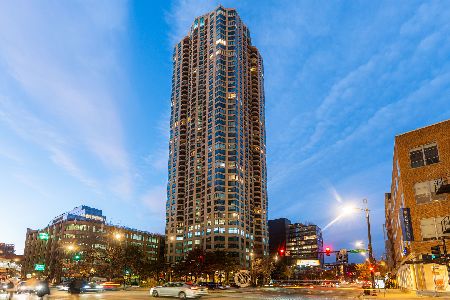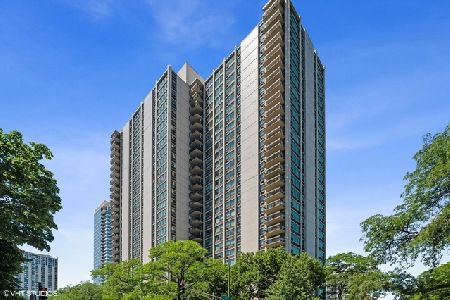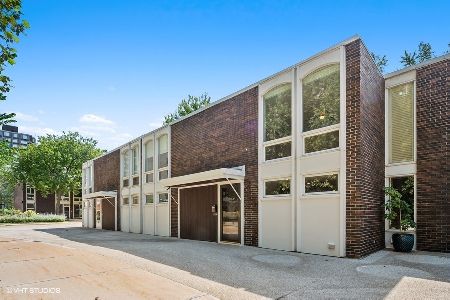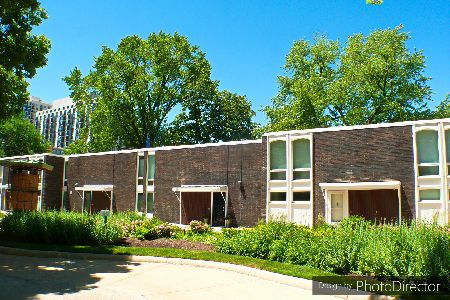1326 Sandburg Terrace, Near North Side, Chicago, Illinois 60610
$880,000
|
Sold
|
|
| Status: | Closed |
| Sqft: | 2,800 |
| Cost/Sqft: | $325 |
| Beds: | 4 |
| Baths: | 3 |
| Year Built: | 1964 |
| Property Taxes: | $9,054 |
| Days On Market: | 3858 |
| Lot Size: | 0,00 |
Description
Corner 4 bed/3 bath townhome, in Sandburg Village. Great light from all four exposures. Three bedrooms on one level. 4th bedroom/office is on the Main Level. Garage space + complimentary guest parking. Low assessments. Private patio + large garden - just for the 12 townhomes. This TH is like a Single Family Home. Great Gold Coast location.
Property Specifics
| Condos/Townhomes | |
| 3 | |
| — | |
| 1964 | |
| Full | |
| — | |
| No | |
| — |
| Cook | |
| Sandburg Village | |
| 300 / Monthly | |
| Parking,Insurance,TV/Cable,Scavenger,Snow Removal | |
| Public | |
| Public Sewer | |
| 08911522 | |
| 17042090441009 |
Property History
| DATE: | EVENT: | PRICE: | SOURCE: |
|---|---|---|---|
| 14 Jun, 2016 | Sold | $880,000 | MRED MLS |
| 21 Feb, 2016 | Under contract | $910,000 | MRED MLS |
| — | Last price change | $938,000 | MRED MLS |
| 4 May, 2015 | Listed for sale | $980,000 | MRED MLS |
Room Specifics
Total Bedrooms: 4
Bedrooms Above Ground: 4
Bedrooms Below Ground: 0
Dimensions: —
Floor Type: Other
Dimensions: —
Floor Type: Carpet
Dimensions: —
Floor Type: Hardwood
Full Bathrooms: 3
Bathroom Amenities: Whirlpool,Double Sink,Soaking Tub
Bathroom in Basement: 0
Rooms: Utility Room-Lower Level
Basement Description: Finished
Other Specifics
| 1 | |
| — | |
| — | |
| — | |
| — | |
| COMMON | |
| — | |
| Full | |
| — | |
| Range, Microwave, Dishwasher, High End Refrigerator, Washer, Dryer, Disposal, Stainless Steel Appliance(s) | |
| Not in DB | |
| — | |
| — | |
| — | |
| — |
Tax History
| Year | Property Taxes |
|---|---|
| 2016 | $9,054 |
Contact Agent
Nearby Similar Homes
Nearby Sold Comparables
Contact Agent
Listing Provided By
Baird & Warner

