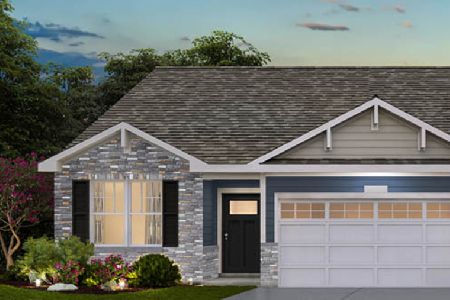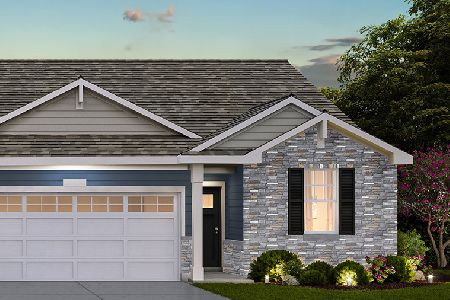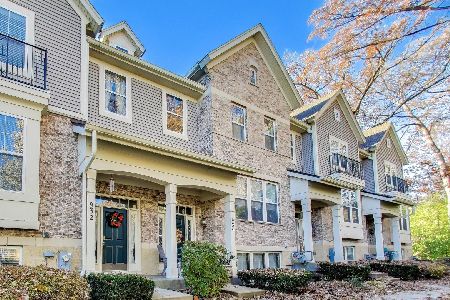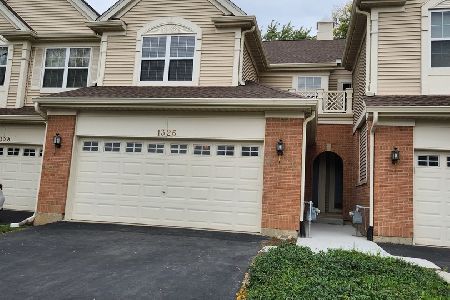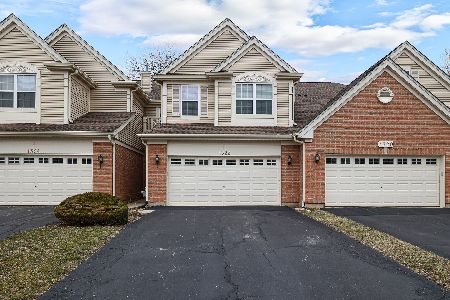1326 Tamarack Drive, Bartlett, Illinois 60103
$339,900
|
Sold
|
|
| Status: | Closed |
| Sqft: | 1,909 |
| Cost/Sqft: | $178 |
| Beds: | 3 |
| Baths: | 4 |
| Year Built: | 2004 |
| Property Taxes: | $6,545 |
| Days On Market: | 868 |
| Lot Size: | 0,00 |
Description
Welcome To This Gorgeous, Freshly Painted, Move-In Ready 3 BR, 2.2 BA Home In Timberline Subdivision. Hardwood Floors Throughout Main Level(2019). Large Living Room, Dining Room With Bay Door Leading To Private Patio. Kitchen with Breakfast Area, SS Appliances, Dishwasher(2020), Refrigerator(2022), 42" Oak Cabinets. Grand Master Suite With Walk-In Closet & Vaulted Ceiling. Master Bath With Dual Sink & Oversized Shower. Spacious 2nd And 3rd Bedrooms With Ample Closet Space. Finished Basement With Large Family Room, Home Theatre Setup, Office/4th BR, Half Bath and Tons Of Storage Incl. Additional Refrigerator. Spacious 2 Car Garage With Custom Shelves. Main Level Laundry. This Home Is Conveniently Located near Metra Station and I90/390 Access Within Minutes Away! Lovingly Maintained. Available for Quick Close!
Property Specifics
| Condos/Townhomes | |
| 2 | |
| — | |
| 2004 | |
| — | |
| — | |
| No | |
| — |
| Cook | |
| Timberline | |
| 285 / Monthly | |
| — | |
| — | |
| — | |
| 11843861 | |
| 06283200570000 |
Nearby Schools
| NAME: | DISTRICT: | DISTANCE: | |
|---|---|---|---|
|
Grade School
Liberty Elementary School |
46 | — | |
|
Middle School
Kenyon Woods Middle School |
46 | Not in DB | |
|
High School
South Elgin High School |
46 | Not in DB | |
Property History
| DATE: | EVENT: | PRICE: | SOURCE: |
|---|---|---|---|
| 15 Aug, 2023 | Sold | $339,900 | MRED MLS |
| 29 Jul, 2023 | Under contract | $339,900 | MRED MLS |
| 27 Jul, 2023 | Listed for sale | $339,900 | MRED MLS |
| 16 Feb, 2024 | Sold | $414,000 | MRED MLS |
| 4 Feb, 2024 | Under contract | $419,900 | MRED MLS |
| 2 Feb, 2024 | Listed for sale | $419,900 | MRED MLS |
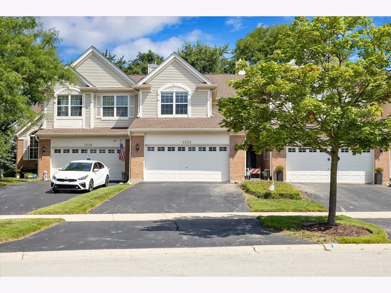
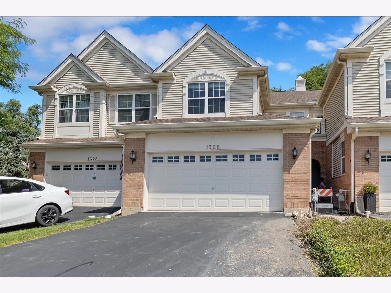
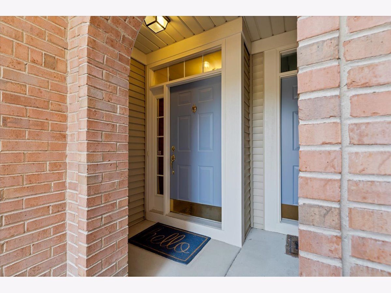
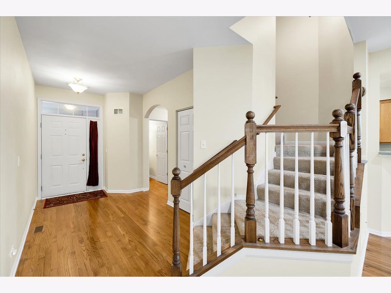
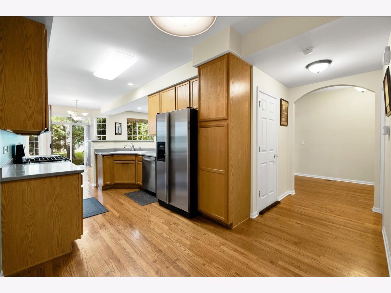
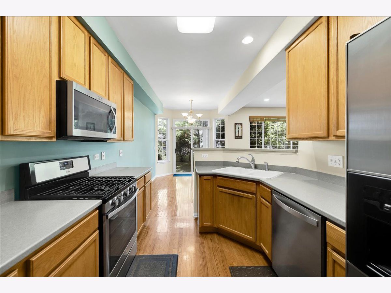
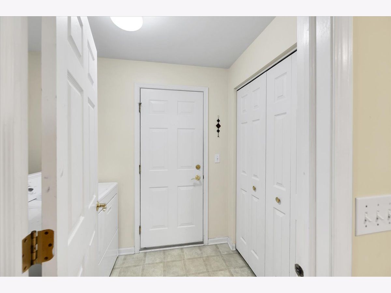
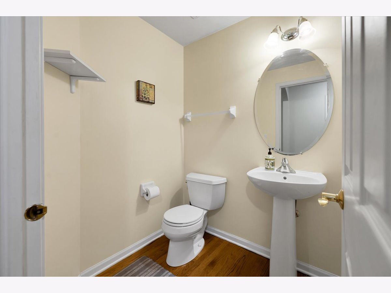
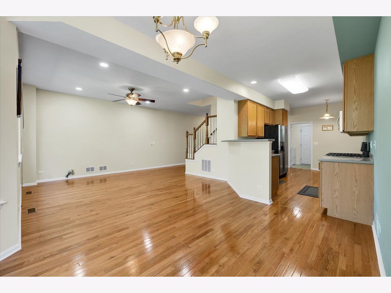
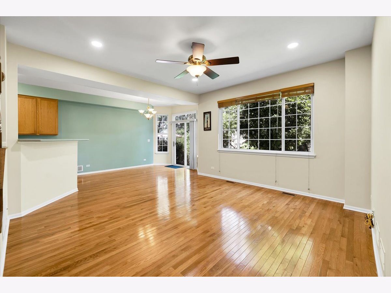
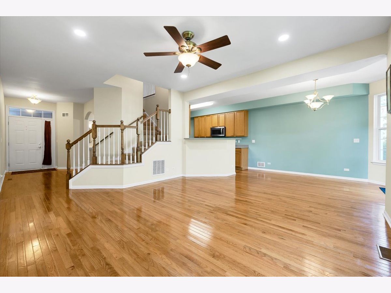
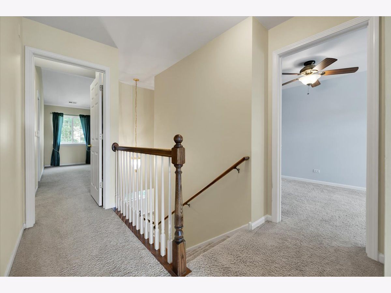
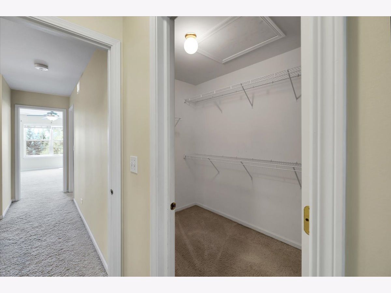
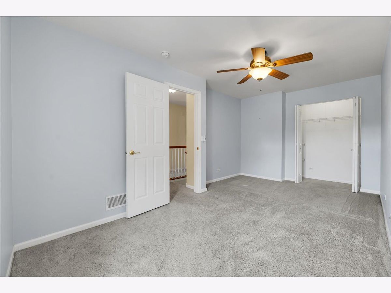
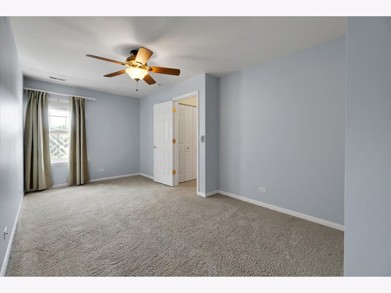
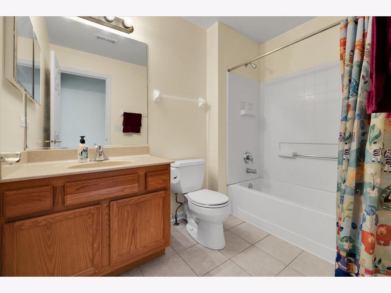
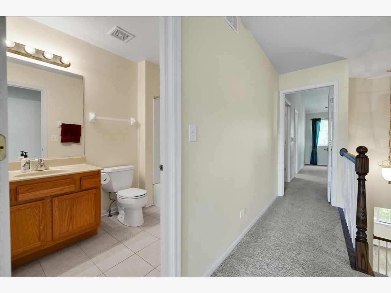
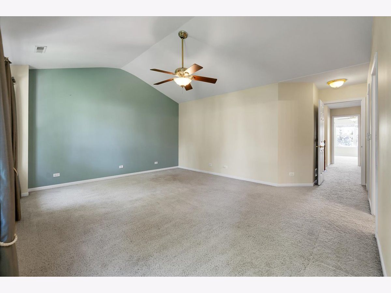
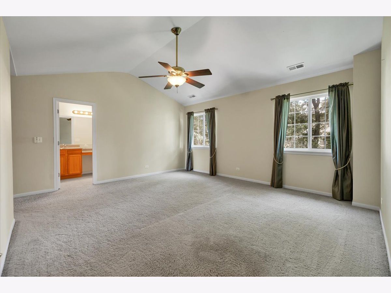
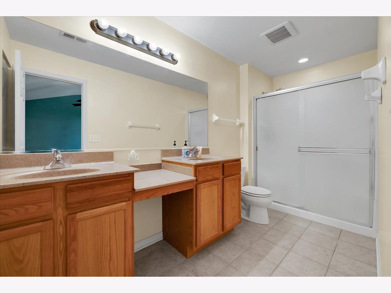
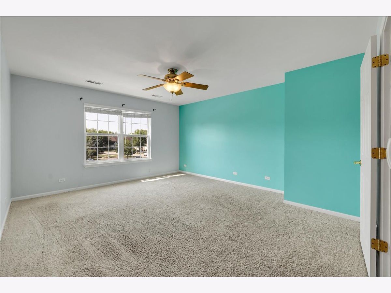
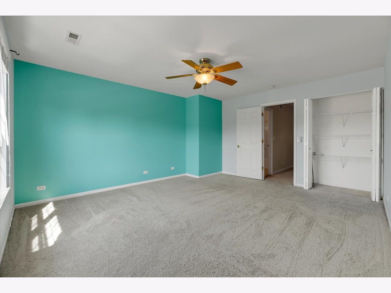
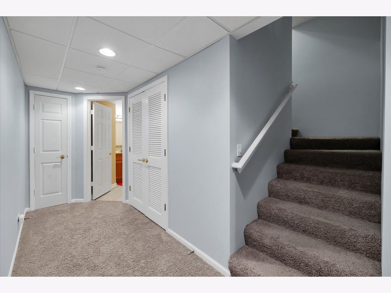
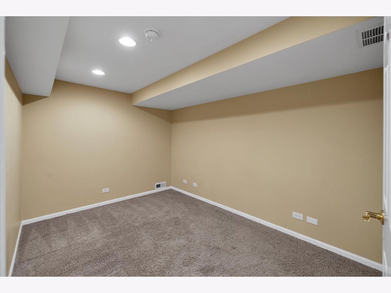
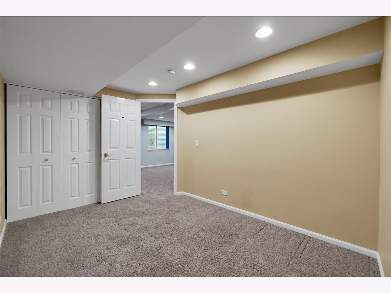
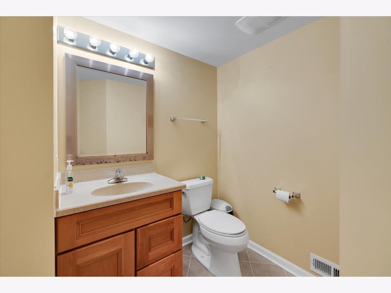
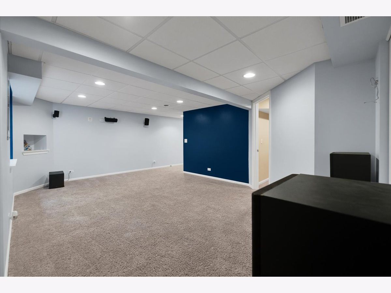
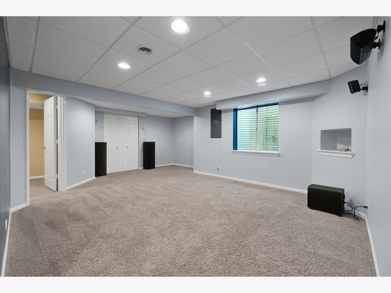
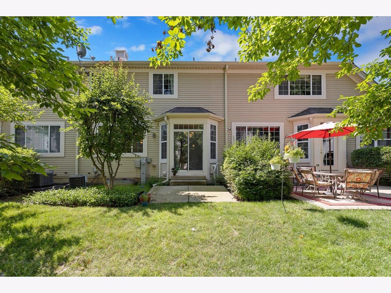
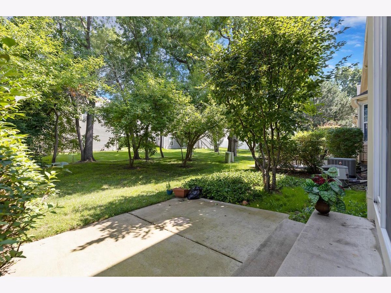
Room Specifics
Total Bedrooms: 4
Bedrooms Above Ground: 3
Bedrooms Below Ground: 1
Dimensions: —
Floor Type: —
Dimensions: —
Floor Type: —
Dimensions: —
Floor Type: —
Full Bathrooms: 4
Bathroom Amenities: Separate Shower,Double Sink
Bathroom in Basement: 1
Rooms: —
Basement Description: Finished
Other Specifics
| 2 | |
| — | |
| — | |
| — | |
| — | |
| 0.062 | |
| — | |
| — | |
| — | |
| — | |
| Not in DB | |
| — | |
| — | |
| — | |
| — |
Tax History
| Year | Property Taxes |
|---|---|
| 2023 | $6,545 |
| 2024 | $6,545 |
Contact Agent
Nearby Similar Homes
Nearby Sold Comparables
Contact Agent
Listing Provided By
Circle One Realty

