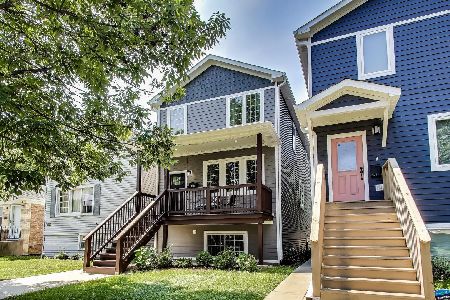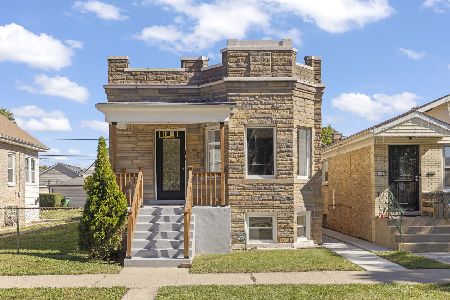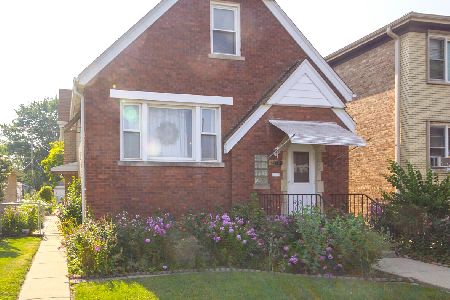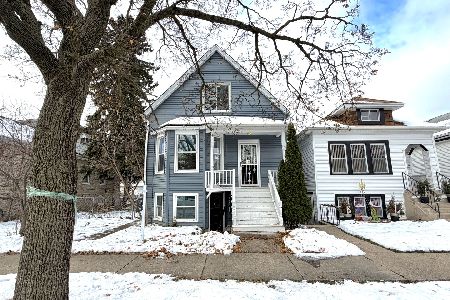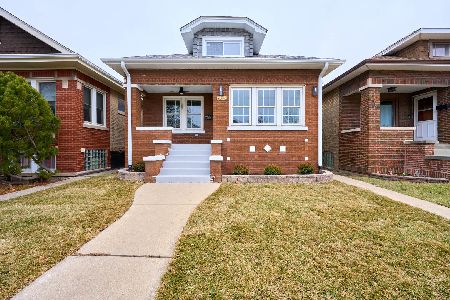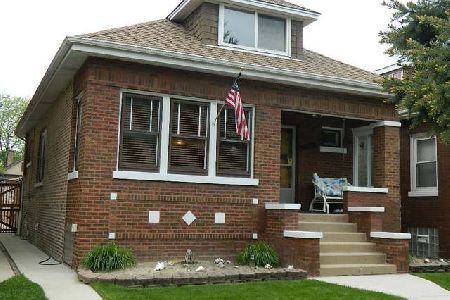1326 Wesley Avenue, Berwyn, Illinois 60402
$372,500
|
Sold
|
|
| Status: | Closed |
| Sqft: | 1,990 |
| Cost/Sqft: | $191 |
| Beds: | 4 |
| Baths: | 2 |
| Year Built: | 1908 |
| Property Taxes: | $7,139 |
| Days On Market: | 1158 |
| Lot Size: | 0,11 |
Description
Property went under contract and closed when it was in the private network. This renovated home has the best bathrooms you've ever seen! A full bath on both the first & second floors. Gorgeous tile work, space for linens and sundries and a fantastic walk-in shower that is just huge! The Roof, Water Heater, Furnace, and Central Air Conditioning are all less than 5 years old. Updated white cabinet kitchen with stainless appliances, island/breakfast bar, opens to the family room which has a full wall of pantry space. Living Room gas fireplace is flanked by built-in bookcases, first floor office with french doors, extra spacious formal dining room and enclosed back porch off the kitchen that leads to the deck and yard. You'll love the dressing room in the master bedroom, which has 4 closets! The 4th bedroom with skylight, has its dedicated closet in the hallway. There is a ton of space in the lower level, for an office, exercise area, playroom, laundry room, and endless storage. Beautiful grounds with large deck, side yard and two patios. 2 car garage and front side drive. See it today.
Property Specifics
| Single Family | |
| — | |
| — | |
| 1908 | |
| — | |
| — | |
| No | |
| 0.11 |
| Cook | |
| — | |
| 0 / Not Applicable | |
| — | |
| — | |
| — | |
| 11745521 | |
| 16192090310000 |
Nearby Schools
| NAME: | DISTRICT: | DISTANCE: | |
|---|---|---|---|
|
Grade School
Prairie Oak School |
98 | — | |
|
Middle School
Lincoln Middle School |
98 | Not in DB | |
|
High School
J Sterling Morton West High Scho |
201 | Not in DB | |
Property History
| DATE: | EVENT: | PRICE: | SOURCE: |
|---|---|---|---|
| 3 Jul, 2013 | Sold | $171,000 | MRED MLS |
| 20 May, 2013 | Under contract | $179,900 | MRED MLS |
| — | Last price change | $189,750 | MRED MLS |
| 23 Apr, 2013 | Listed for sale | $189,750 | MRED MLS |
| 24 Mar, 2023 | Sold | $372,500 | MRED MLS |
| 14 Jan, 2023 | Under contract | $380,000 | MRED MLS |
| 19 Nov, 2022 | Listed for sale | $380,000 | MRED MLS |
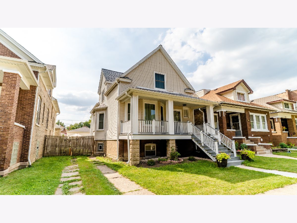
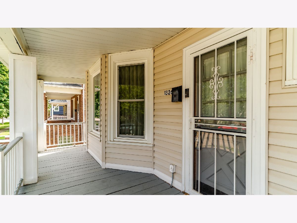
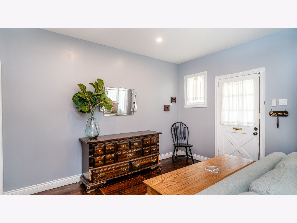
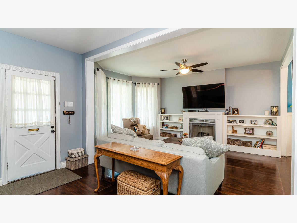
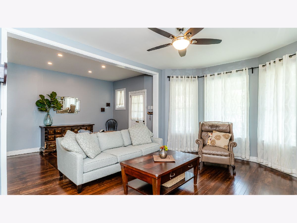
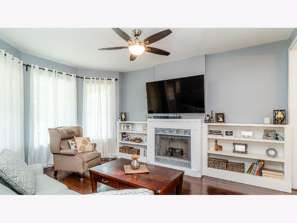
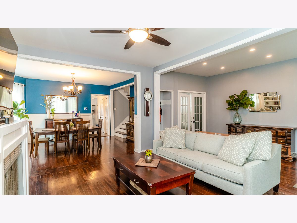
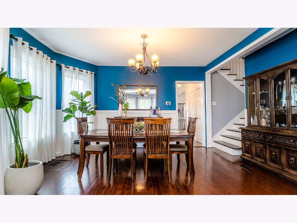
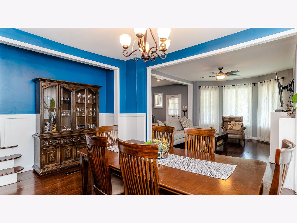
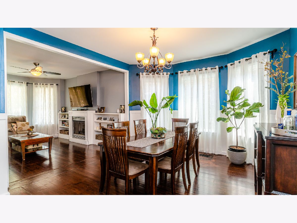
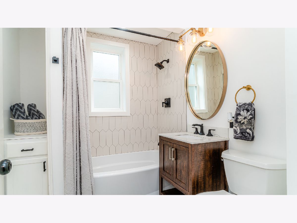
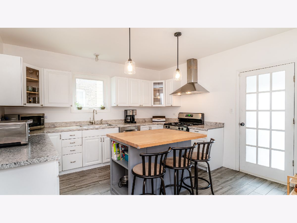
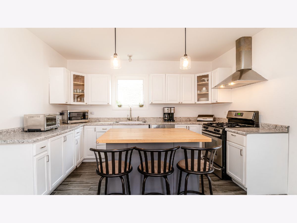
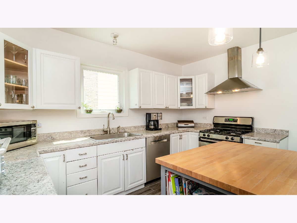
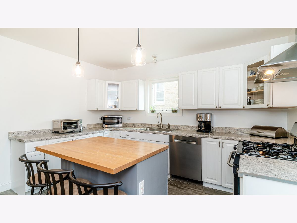
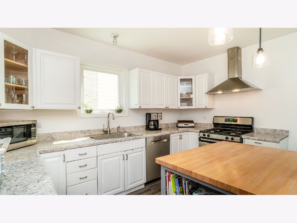
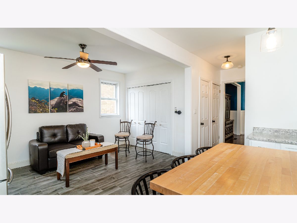
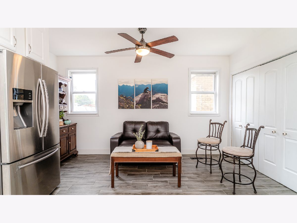
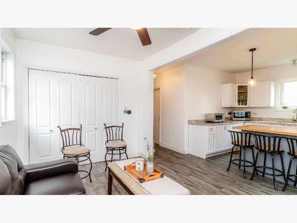
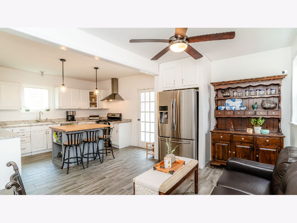
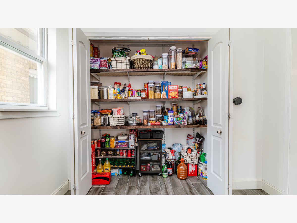
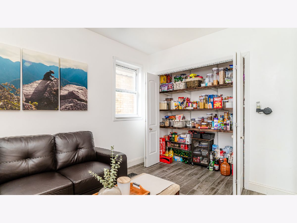
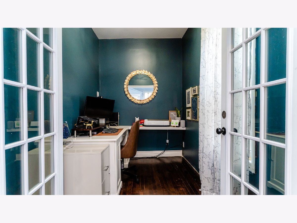
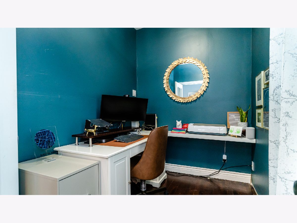
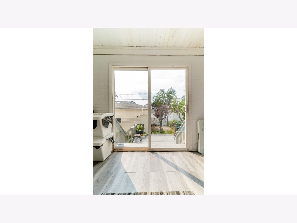
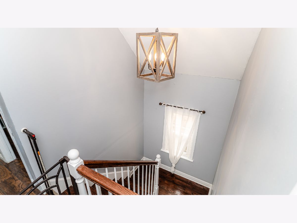
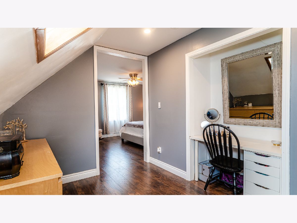
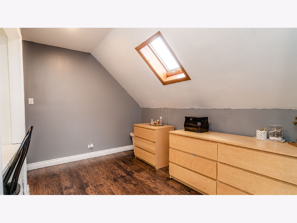
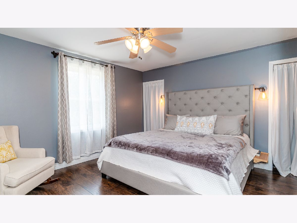
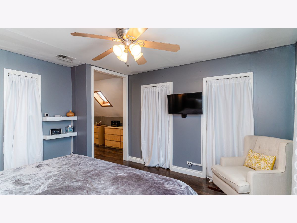
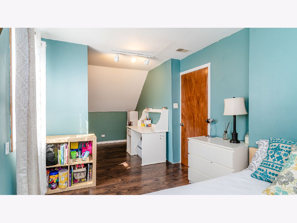
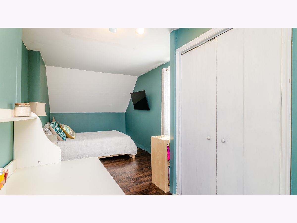
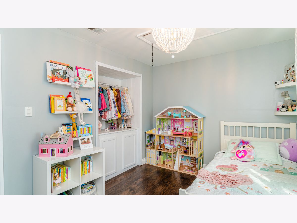
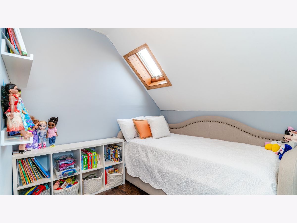
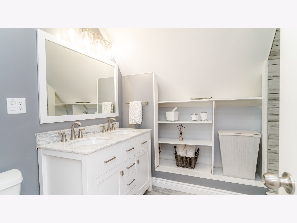
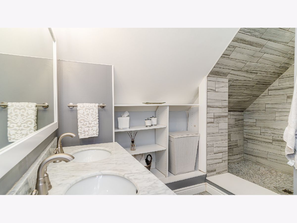
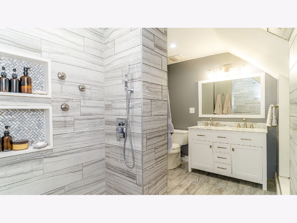
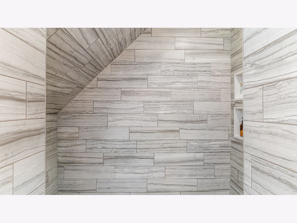
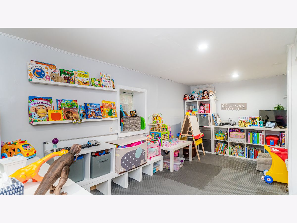
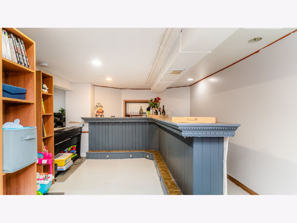
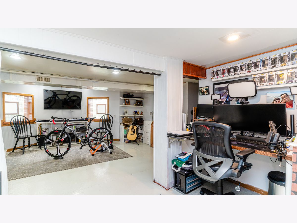
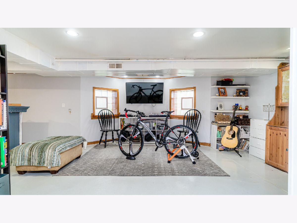
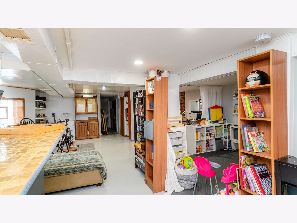
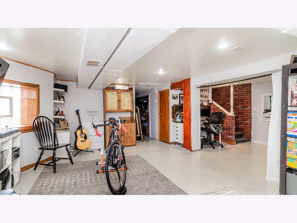
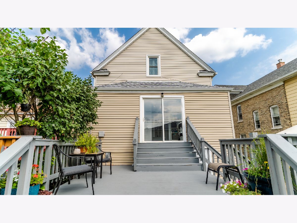
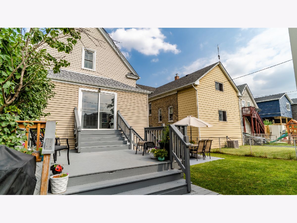
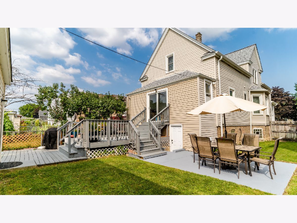
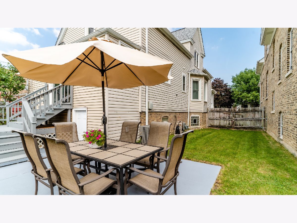
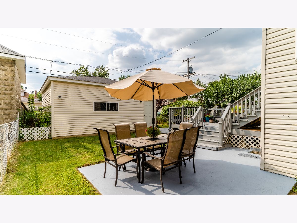
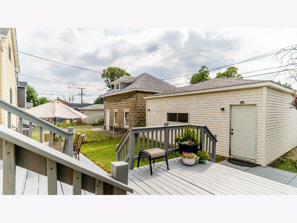
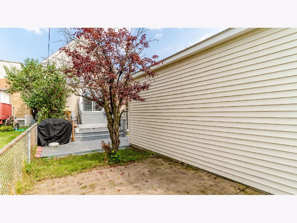
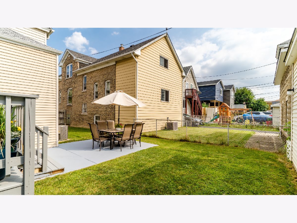
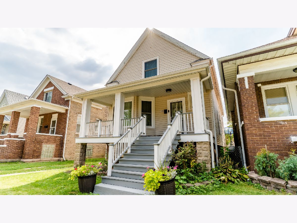
Room Specifics
Total Bedrooms: 4
Bedrooms Above Ground: 4
Bedrooms Below Ground: 0
Dimensions: —
Floor Type: —
Dimensions: —
Floor Type: —
Dimensions: —
Floor Type: —
Full Bathrooms: 2
Bathroom Amenities: —
Bathroom in Basement: 0
Rooms: —
Basement Description: Finished
Other Specifics
| 2 | |
| — | |
| Side Drive | |
| — | |
| — | |
| 37 X 125 | |
| Finished,Interior Stair | |
| — | |
| — | |
| — | |
| Not in DB | |
| — | |
| — | |
| — | |
| — |
Tax History
| Year | Property Taxes |
|---|---|
| 2013 | $4,238 |
| 2023 | $7,139 |
Contact Agent
Nearby Similar Homes
Nearby Sold Comparables
Contact Agent
Listing Provided By
RE/MAX In The Village

