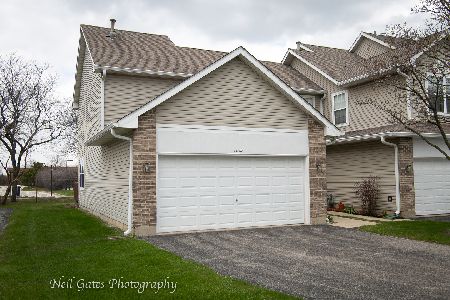13263 Heiden Circle, Lake Bluff, Illinois 60044
$217,500
|
Sold
|
|
| Status: | Closed |
| Sqft: | 1,690 |
| Cost/Sqft: | $138 |
| Beds: | 2 |
| Baths: | 3 |
| Year Built: | 1994 |
| Property Taxes: | $4,424 |
| Days On Market: | 3620 |
| Lot Size: | 0,00 |
Description
Perfectly maintained townhouse with BRAND NEW carpeting on the main and second floors, deck, a finished basement and an attached two-car garage! Vaulted living room with cozy fireplace open to dining room; perfect for entertaining. Dining room with sliding glass door leading to deck and a entrance and pass through into the kitchen. Eat-in kitchen boasts granite counters, cabinets galore, eating area and pantry. Main level den with French door entry. Loft overlooks living room. Vaulted master with walk-in closet, two reach-in closets and a private bathroom with a whirlpool tub/shower combination and a separate shower. An additional bedroom and bathroom complete the second floor. For added living space the finished basement features a REC room and laundry room with storage galore! Oak Grove Schools! Motivated seller!
Property Specifics
| Condos/Townhomes | |
| 2 | |
| — | |
| 1994 | |
| Full | |
| — | |
| No | |
| — |
| Lake | |
| Whispering Lake | |
| 309 / Monthly | |
| Water,Insurance,Clubhouse,Pool,Exterior Maintenance,Lawn Care,Scavenger,Snow Removal | |
| Community Well | |
| Public Sewer | |
| 09152127 | |
| 11124001740000 |
Nearby Schools
| NAME: | DISTRICT: | DISTANCE: | |
|---|---|---|---|
|
Grade School
Oak Grove Elementary School |
68 | — | |
|
Middle School
Oak Grove Elementary School |
68 | Not in DB | |
|
High School
Libertyville High School |
128 | Not in DB | |
Property History
| DATE: | EVENT: | PRICE: | SOURCE: |
|---|---|---|---|
| 28 Jul, 2016 | Sold | $217,500 | MRED MLS |
| 21 Jun, 2016 | Under contract | $232,500 | MRED MLS |
| — | Last price change | $237,500 | MRED MLS |
| 1 Mar, 2016 | Listed for sale | $255,000 | MRED MLS |
Room Specifics
Total Bedrooms: 2
Bedrooms Above Ground: 2
Bedrooms Below Ground: 0
Dimensions: —
Floor Type: Carpet
Full Bathrooms: 3
Bathroom Amenities: Whirlpool,Separate Shower
Bathroom in Basement: 0
Rooms: Den,Eating Area,Loft
Basement Description: Partially Finished
Other Specifics
| 2 | |
| Concrete Perimeter | |
| Asphalt | |
| Deck | |
| Common Grounds | |
| COMMON GROUNDS | |
| — | |
| Full | |
| Vaulted/Cathedral Ceilings, Laundry Hook-Up in Unit, Storage | |
| Range, Microwave, Dishwasher, Refrigerator, Washer, Dryer, Disposal | |
| Not in DB | |
| — | |
| — | |
| Party Room, Pool | |
| Attached Fireplace Doors/Screen, Gas Log |
Tax History
| Year | Property Taxes |
|---|---|
| 2016 | $4,424 |
Contact Agent
Nearby Similar Homes
Nearby Sold Comparables
Contact Agent
Listing Provided By
RE/MAX Suburban





