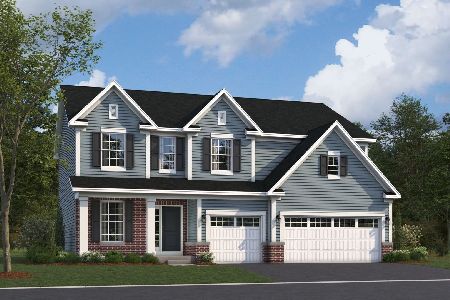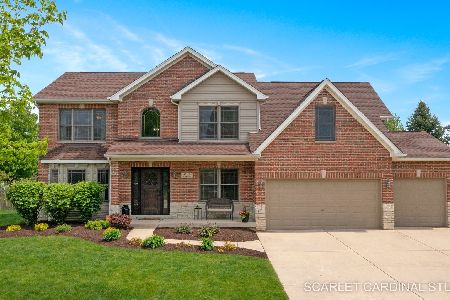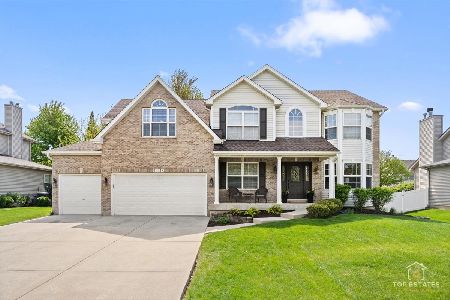13265 Blackstone Lane, Plainfield, Illinois 60585
$339,000
|
Sold
|
|
| Status: | Closed |
| Sqft: | 2,574 |
| Cost/Sqft: | $132 |
| Beds: | 4 |
| Baths: | 4 |
| Year Built: | 2002 |
| Property Taxes: | $9,440 |
| Days On Market: | 2806 |
| Lot Size: | 0,29 |
Description
BEAUTIFUL HOME IN DESIRABLE WILDING POINTE! WALK TO ELEMENTARY SCHOOL. BEAUTIFUL CUSTOM HOME, 4 BEDROOMS, 3 1/2 BATHS, LIVING ROOM AND DINING ROOM, LARGE KITCHEN WITH EATING AREA ADJACENT TO THE FAMILY ROOM. MASTER BEDROOM FEATURES TRAY CEILING, HUGE BATH WITH SPA TUB AND EXTRA LARGE WALK-IN CLOSET. PARTIALLY FINISHED BASEMENT WITH A REC AREA, PLAY AREA, 2 STORAGE ROOMS AND FULL BATH. OVERSIZED, DEEP 3-CAR GARAGE (29X27) . ONE OF THE LARGEST YARDS IN THE NEIGHBORHOOD. LARGE FENCED YARD WITH 25X15 PATIO AND CUSTOM SHED. A 7 PERSON HOT TUB INCLUDED! PROFESSIONALLY LANDSCAPED WITH PERENNIALS AND FLOWERING TREES. PLAINFIELD NORTH HIGH SCHOOL. WELCOME HOME!
Property Specifics
| Single Family | |
| — | |
| Traditional | |
| 2002 | |
| Full | |
| — | |
| No | |
| 0.29 |
| Will | |
| Wilding Pointe | |
| 200 / Annual | |
| Insurance,Lake Rights | |
| Lake Michigan | |
| Public Sewer | |
| 09948778 | |
| 0701333080120000 |
Nearby Schools
| NAME: | DISTRICT: | DISTANCE: | |
|---|---|---|---|
|
Grade School
Eagle Pointe Elementary School |
202 | — | |
|
Middle School
Heritage Grove Middle School |
202 | Not in DB | |
|
High School
Plainfield North High School |
202 | Not in DB | |
Property History
| DATE: | EVENT: | PRICE: | SOURCE: |
|---|---|---|---|
| 2 Jul, 2018 | Sold | $339,000 | MRED MLS |
| 15 May, 2018 | Under contract | $339,000 | MRED MLS |
| 13 May, 2018 | Listed for sale | $339,000 | MRED MLS |
Room Specifics
Total Bedrooms: 4
Bedrooms Above Ground: 4
Bedrooms Below Ground: 0
Dimensions: —
Floor Type: Carpet
Dimensions: —
Floor Type: Carpet
Dimensions: —
Floor Type: Wood Laminate
Full Bathrooms: 4
Bathroom Amenities: Whirlpool,Separate Shower,Double Sink
Bathroom in Basement: 1
Rooms: Breakfast Room,Recreation Room,Play Room
Basement Description: Partially Finished
Other Specifics
| 3 | |
| Concrete Perimeter | |
| Concrete | |
| Patio, Storms/Screens | |
| Fenced Yard,Landscaped | |
| 82 X 155 | |
| — | |
| Full | |
| Wood Laminate Floors, First Floor Laundry | |
| Range, Microwave, Dishwasher, Refrigerator | |
| Not in DB | |
| Sidewalks, Street Lights, Street Paved | |
| — | |
| — | |
| Wood Burning, Gas Starter |
Tax History
| Year | Property Taxes |
|---|---|
| 2018 | $9,440 |
Contact Agent
Nearby Similar Homes
Nearby Sold Comparables
Contact Agent
Listing Provided By
john greene, Realtor











