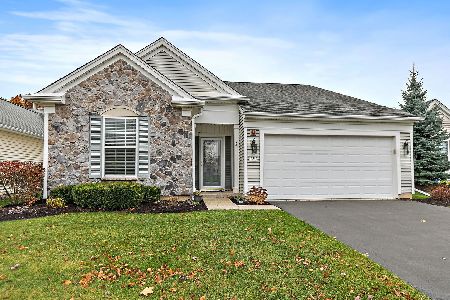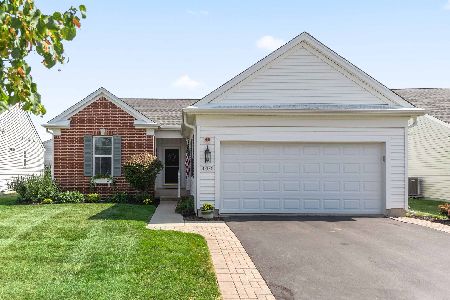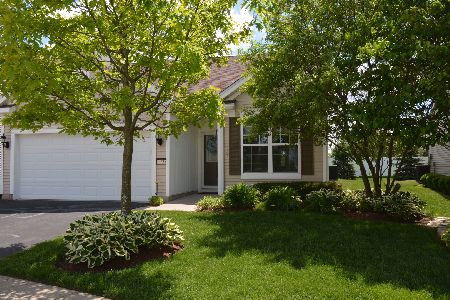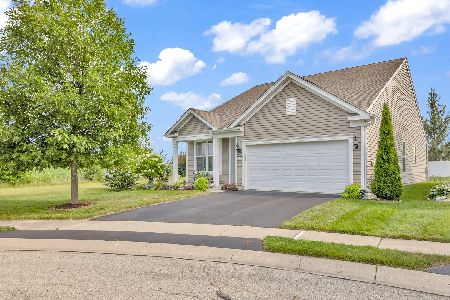13265 Meadowlark Lane, Huntley, Illinois 60142
$239,900
|
Sold
|
|
| Status: | Closed |
| Sqft: | 1,566 |
| Cost/Sqft: | $153 |
| Beds: | 2 |
| Baths: | 2 |
| Year Built: | 2008 |
| Property Taxes: | $4,722 |
| Days On Market: | 2246 |
| Lot Size: | 0,12 |
Description
Welcome to a quiet court, adjacent to an open green space, you'll immediately feel welcomed walking up to your front porch shaded by a beautiful tree. As you continue through the front door of this immaculate and one of the most popular models, the Potomac, you'll love how light and bright this home shows. This home is well maintained by the original owners. The added Office, living & family rooms as well as formal dining and eat-in kitchen provide a thoughtful floor plan to suit most every situation. All appliances stay....Spacious kitchen with an island and pantry closet, plenty of counters and cabinets with pull out drawers too. Custom shades throughout the home. Master suite features a bay window, Large walk in closet and the bath has a large, raised double vanity and walk-in shower, even another window for natural light. Patio has combination of Pavers and concrete. Check out the Sun Seeker Shade built on onto the back patio. Two-car garage includes shelves. Several Grab bars already installed. Beautifully presented and ready to show off.
Property Specifics
| Single Family | |
| — | |
| — | |
| 2008 | |
| None | |
| POTOMAC | |
| No | |
| 0.12 |
| Kane | |
| Del Webb Sun City | |
| 127 / Monthly | |
| Insurance,Clubhouse,Exercise Facilities,Pool,Scavenger | |
| Public | |
| Public Sewer | |
| 10536703 | |
| 0207285033 |
Property History
| DATE: | EVENT: | PRICE: | SOURCE: |
|---|---|---|---|
| 13 Nov, 2019 | Sold | $239,900 | MRED MLS |
| 4 Oct, 2019 | Under contract | $239,900 | MRED MLS |
| 3 Oct, 2019 | Listed for sale | $239,900 | MRED MLS |
Room Specifics
Total Bedrooms: 2
Bedrooms Above Ground: 2
Bedrooms Below Ground: 0
Dimensions: —
Floor Type: Carpet
Full Bathrooms: 2
Bathroom Amenities: Double Sink
Bathroom in Basement: 0
Rooms: Office
Basement Description: None
Other Specifics
| 2 | |
| Concrete Perimeter | |
| Asphalt | |
| Patio, Porch, Brick Paver Patio | |
| Mature Trees | |
| 110X47 | |
| Unfinished | |
| Full | |
| First Floor Bedroom, First Floor Laundry, First Floor Full Bath, Walk-In Closet(s) | |
| Range, Microwave, Dishwasher, Refrigerator, Washer, Dryer, Disposal | |
| Not in DB | |
| Clubhouse, Pool, Tennis Courts, Sidewalks, Street Lights | |
| — | |
| — | |
| — |
Tax History
| Year | Property Taxes |
|---|---|
| 2019 | $4,722 |
Contact Agent
Nearby Similar Homes
Nearby Sold Comparables
Contact Agent
Listing Provided By
Anderson Partners Real Estate









