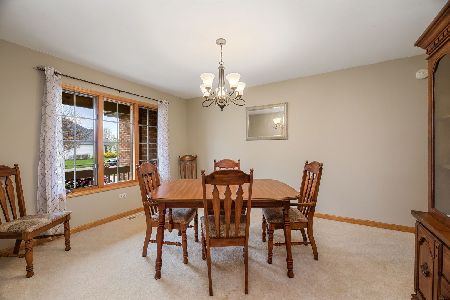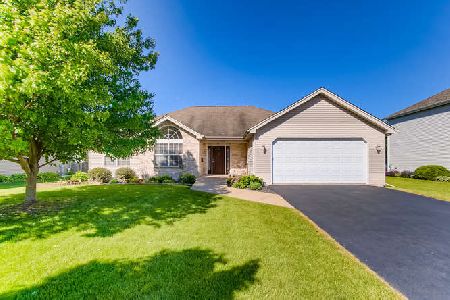13265 Millbank Drive, Plainfield, Illinois 60585
$350,000
|
Sold
|
|
| Status: | Closed |
| Sqft: | 2,492 |
| Cost/Sqft: | $136 |
| Beds: | 4 |
| Baths: | 3 |
| Year Built: | 2001 |
| Property Taxes: | $8,695 |
| Days On Market: | 1865 |
| Lot Size: | 0,00 |
Description
NORTH PLAINFIELD! Nice elevation and floor plan on this home. Entertainment sized living room and dining room. First-floor den with french doors. Large kitchen with granite counters, stainless appliances, and hardwood floors. Large family room with volume ceilings and brick fireplace. Master bedroom with volume ceiling and luxury bath, walk-in closet, and large to fit the largest of furniture. All additional bedrooms are nice sized and with good closet space. Roof: 2018. Nice yard with concrete patio. Newer sump pump. The garage is larger than a 2 car garage and plenty of room for storage...and has a new garage door.
Property Specifics
| Single Family | |
| — | |
| Traditional | |
| 2001 | |
| Full | |
| — | |
| No | |
| — |
| Will | |
| Wilding Pointe | |
| 230 / Annual | |
| None | |
| Public | |
| Public Sewer | |
| 10950171 | |
| 0701333050180000 |
Nearby Schools
| NAME: | DISTRICT: | DISTANCE: | |
|---|---|---|---|
|
Grade School
Eagle Pointe Elementary School |
202 | — | |
|
Middle School
Heritage Grove Middle School |
202 | Not in DB | |
|
High School
Plainfield North High School |
202 | Not in DB | |
Property History
| DATE: | EVENT: | PRICE: | SOURCE: |
|---|---|---|---|
| 10 Apr, 2014 | Sold | $282,000 | MRED MLS |
| 17 Oct, 2013 | Under contract | $275,000 | MRED MLS |
| — | Last price change | $299,000 | MRED MLS |
| 9 Jul, 2013 | Listed for sale | $325,000 | MRED MLS |
| 3 Feb, 2021 | Sold | $350,000 | MRED MLS |
| 14 Dec, 2020 | Under contract | $339,900 | MRED MLS |
| 9 Dec, 2020 | Listed for sale | $339,900 | MRED MLS |
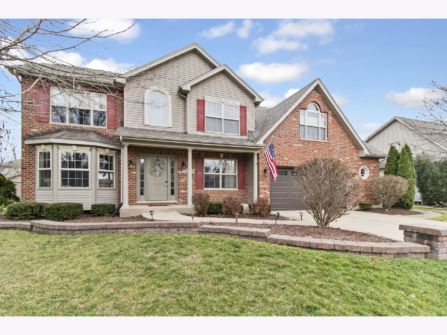
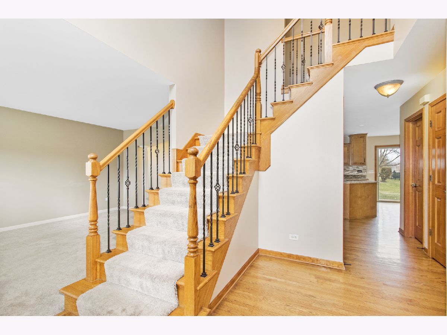
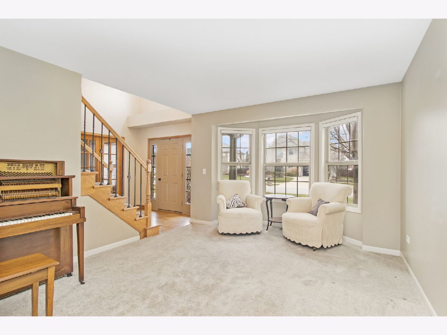
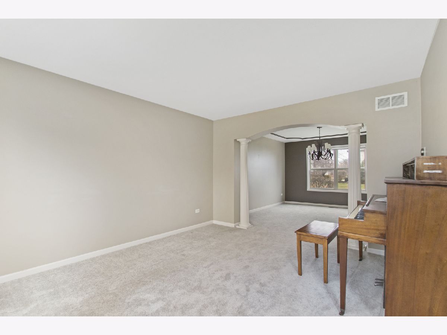
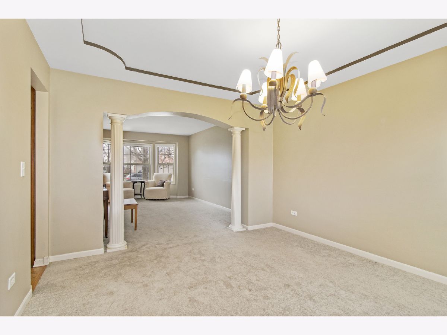
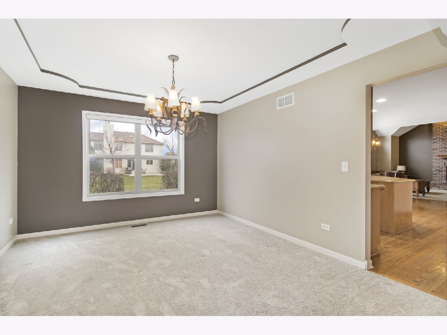

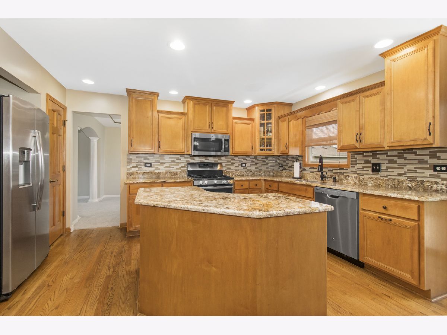
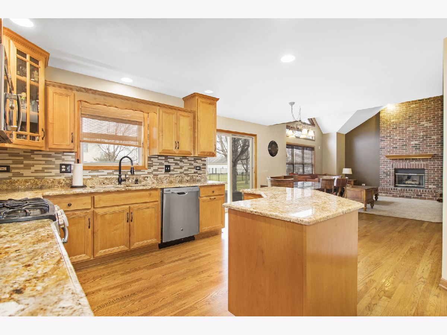
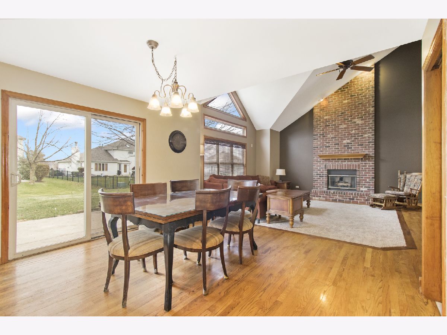
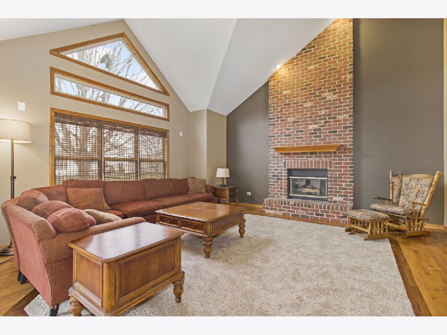
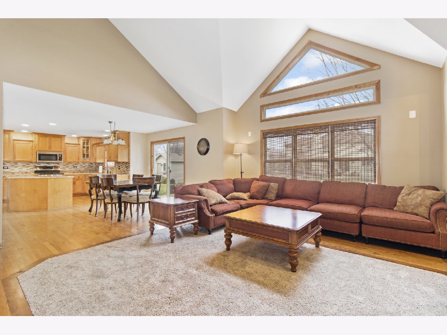
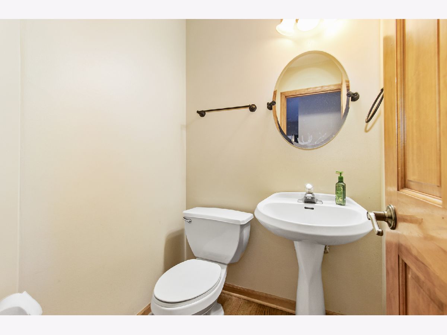
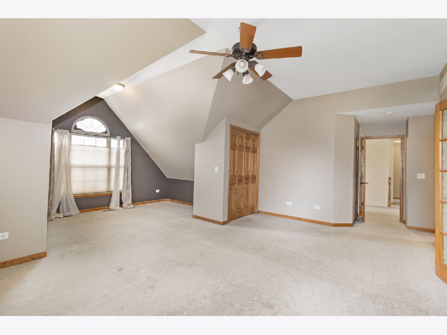
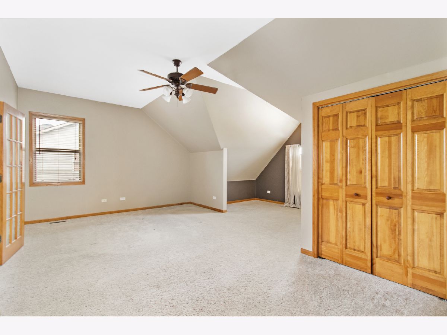
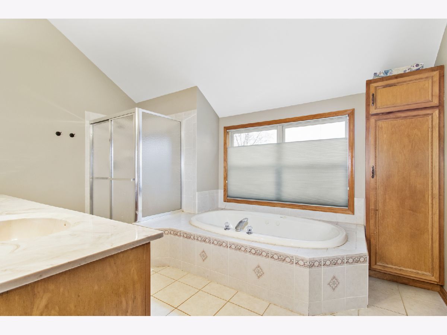
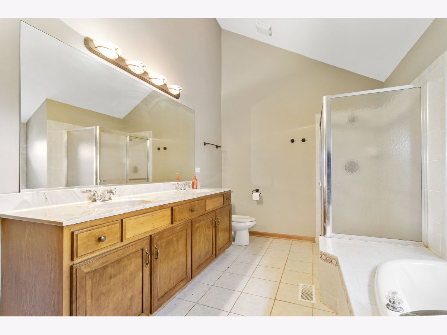
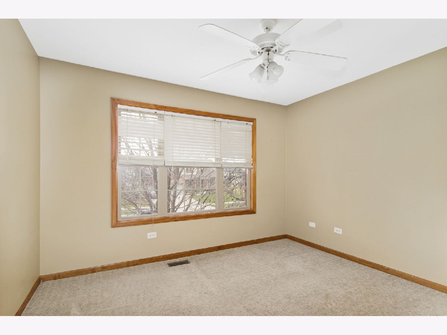
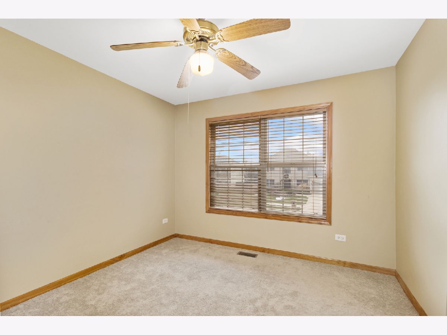
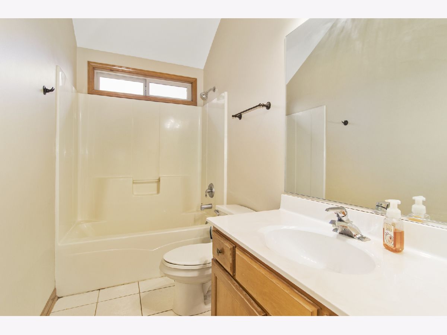
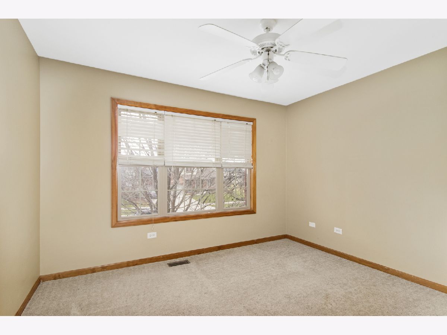
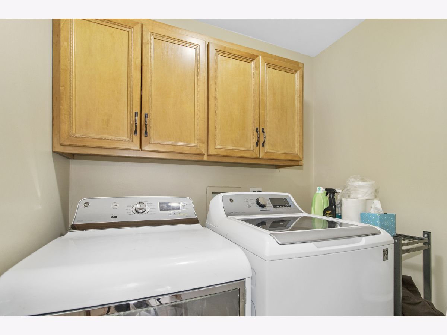
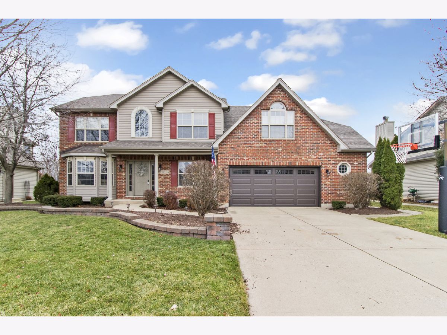
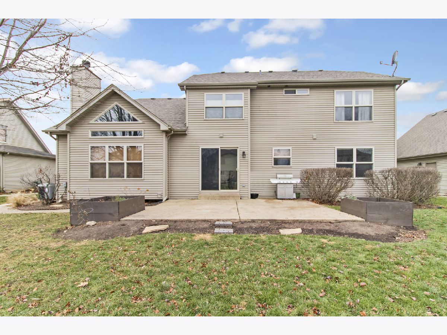
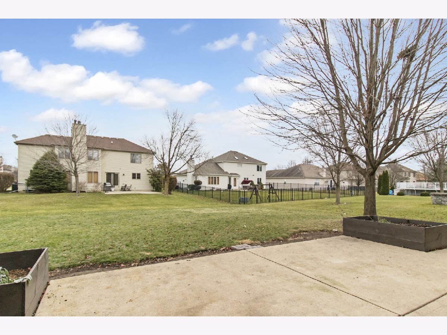
Room Specifics
Total Bedrooms: 4
Bedrooms Above Ground: 4
Bedrooms Below Ground: 0
Dimensions: —
Floor Type: Carpet
Dimensions: —
Floor Type: Carpet
Dimensions: —
Floor Type: Carpet
Full Bathrooms: 3
Bathroom Amenities: Whirlpool,Separate Shower,Double Sink
Bathroom in Basement: 0
Rooms: Den
Basement Description: Partially Finished
Other Specifics
| 2 | |
| — | |
| Concrete | |
| Patio, Storms/Screens, Invisible Fence | |
| — | |
| 80X125 | |
| — | |
| Full | |
| Vaulted/Cathedral Ceilings | |
| Range, Microwave, Dishwasher, Refrigerator, Washer, Dryer, Disposal | |
| Not in DB | |
| Curbs, Sidewalks, Street Lights, Street Paved | |
| — | |
| — | |
| — |
Tax History
| Year | Property Taxes |
|---|---|
| 2014 | $8,463 |
| 2021 | $8,695 |
Contact Agent
Nearby Similar Homes
Nearby Sold Comparables
Contact Agent
Listing Provided By
RE/MAX Professionals Select








