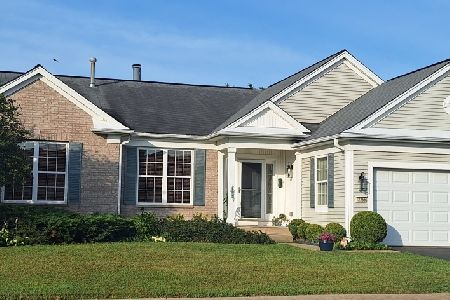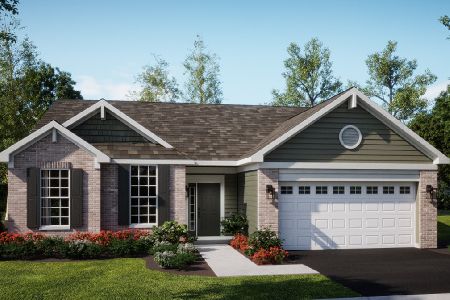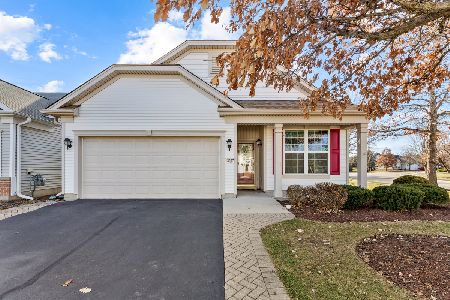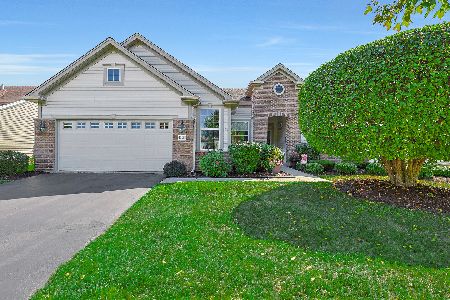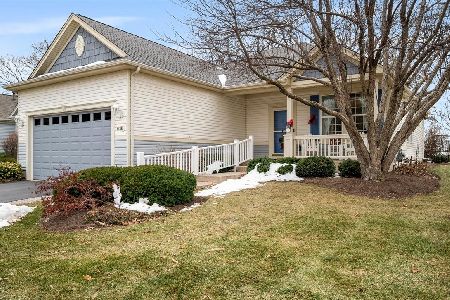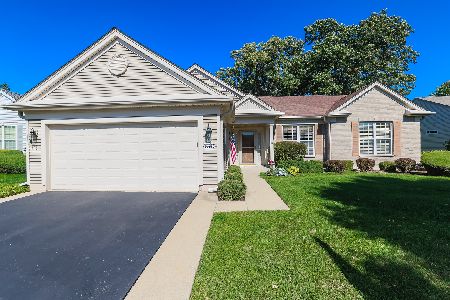13269 Jasmine Lane, Huntley, Illinois 60142
$327,500
|
Sold
|
|
| Status: | Closed |
| Sqft: | 2,200 |
| Cost/Sqft: | $155 |
| Beds: | 3 |
| Baths: | 2 |
| Year Built: | 2002 |
| Property Taxes: | $8,198 |
| Days On Market: | 2852 |
| Lot Size: | 0,19 |
Description
Beautiful Adler model with a gorgeous Andersen front door. Special features include 3 bedrooms on the 1st floor, Andersen windows, a bright white kitchen with stunning blue pearl granite counter tops and breakfast bar, a new refrigerator, open floor plan, gleaming hardwood floors, and lots of extra storage space throughout the home including a walk-in cedar lined closet in the basement for your off-season wardrobe. The sunroom has a southern exposure to take in the sunlight and looks out over a spacious back yard (prime lot location) with large patio, powered retractable awning and natural gas grill. There is a recent architectural shingle roof, newer LG washer & dryer, and an insulated garage. Over 2,000 square feet of unfinished basement waiting for your finishing touch. MOVE-IN READY! Enjoy resort style living with lots of community amenities: golf course, tennis courts, indoor and outdoor pools, exercise facilities, walking & biking trails, parks, Jameson's Charhouse, and more!
Property Specifics
| Single Family | |
| — | |
| Ranch | |
| 2002 | |
| Full | |
| ADLER | |
| No | |
| 0.19 |
| Mc Henry | |
| Del Webb Sun City | |
| 125 / Monthly | |
| Clubhouse,Exercise Facilities,Pool,Scavenger | |
| Public | |
| Public Sewer | |
| 09898618 | |
| 1831482006 |
Nearby Schools
| NAME: | DISTRICT: | DISTANCE: | |
|---|---|---|---|
|
Grade School
Leggee Elementary School |
158 | — | |
|
Middle School
Heineman Middle School |
158 | Not in DB | |
|
High School
Huntley High School |
158 | Not in DB | |
Property History
| DATE: | EVENT: | PRICE: | SOURCE: |
|---|---|---|---|
| 1 Jun, 2018 | Sold | $327,500 | MRED MLS |
| 29 Apr, 2018 | Under contract | $339,900 | MRED MLS |
| — | Last price change | $349,900 | MRED MLS |
| 29 Mar, 2018 | Listed for sale | $349,900 | MRED MLS |
Room Specifics
Total Bedrooms: 3
Bedrooms Above Ground: 3
Bedrooms Below Ground: 0
Dimensions: —
Floor Type: Carpet
Dimensions: —
Floor Type: Carpet
Full Bathrooms: 2
Bathroom Amenities: Separate Shower,Double Sink
Bathroom in Basement: 0
Rooms: Heated Sun Room,Foyer,Walk In Closet
Basement Description: Unfinished
Other Specifics
| 2 | |
| Concrete Perimeter | |
| Asphalt | |
| Patio, Porch, Storms/Screens | |
| — | |
| 8449 SQ FT | |
| — | |
| Full | |
| Hardwood Floors, First Floor Bedroom, First Floor Laundry, First Floor Full Bath | |
| Microwave, Dishwasher, Refrigerator, Washer, Dryer, Disposal, Cooktop, Built-In Oven | |
| Not in DB | |
| Clubhouse, Pool, Tennis Courts, Sidewalks | |
| — | |
| — | |
| — |
Tax History
| Year | Property Taxes |
|---|---|
| 2018 | $8,198 |
Contact Agent
Nearby Similar Homes
Nearby Sold Comparables
Contact Agent
Listing Provided By
Keller Williams Inspire

