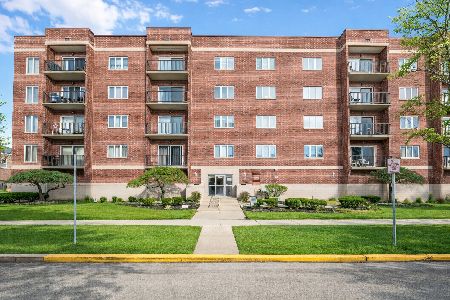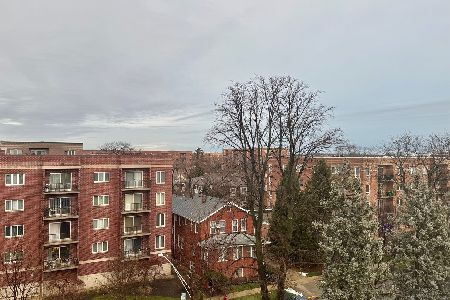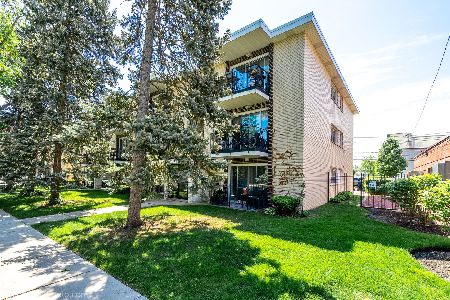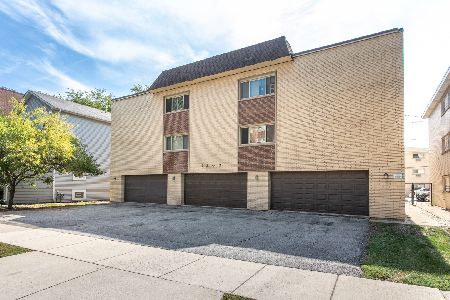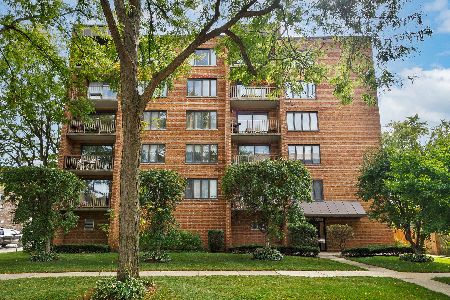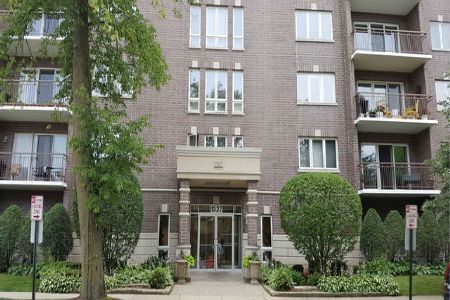1327 Brown Street, Des Plaines, Illinois 60016
$210,000
|
Sold
|
|
| Status: | Closed |
| Sqft: | 1,533 |
| Cost/Sqft: | $144 |
| Beds: | 2 |
| Baths: | 2 |
| Year Built: | 2000 |
| Property Taxes: | $1,881 |
| Days On Market: | 2091 |
| Lot Size: | 0,00 |
Description
Bright & Spacious corner Unit! Well maintained home w/open floor plan boasts views from kitchen window & large sliders overlooking Des Plaines. Island in kitchen for extra space, countertop & dining. Separate DR. Large LR w/wall of windows leading to lg balcony. Pergo floors t/o unit inc.new MBR. Spacious master bath w/separate shower &Jacuzzi soaker tub. Voluminous walk-in closet. 2nd BR also has walk-in, both w/customizable shelving for max storage. Max comfort w/radiant floor heat & HVAC in unit. Upgraded windows t/o, ceiling fans in both BR, laundry in-unit w/sink, foyer w/storage room. WOW!!This unit is ready to move-in. Solidly built building boasts 2 elevators, heated garage, private 10x4 storage room, & assoc inc. most utilities. This is a great buy in a great neighborhood. Short walk to restaurants, downtown area, and communter train visable from unit. Units can be rented.
Property Specifics
| Condos/Townhomes | |
| 6 | |
| — | |
| 2000 | |
| None | |
| KENSINGTON 2 | |
| No | |
| — |
| Cook | |
| Park Place | |
| 365 / Monthly | |
| Water,Gas,Insurance,Exterior Maintenance,Lawn Care,Scavenger,Snow Removal | |
| Lake Michigan | |
| Public Sewer | |
| 10703852 | |
| 09174060311025 |
Nearby Schools
| NAME: | DISTRICT: | DISTANCE: | |
|---|---|---|---|
|
Grade School
North Elementary School |
62 | — | |
|
Middle School
Chippewa Middle School |
62 | Not in DB | |
|
High School
Maine West High School |
207 | Not in DB | |
Property History
| DATE: | EVENT: | PRICE: | SOURCE: |
|---|---|---|---|
| 23 Jul, 2020 | Sold | $210,000 | MRED MLS |
| 7 Jun, 2020 | Under contract | $220,000 | MRED MLS |
| 1 May, 2020 | Listed for sale | $220,000 | MRED MLS |
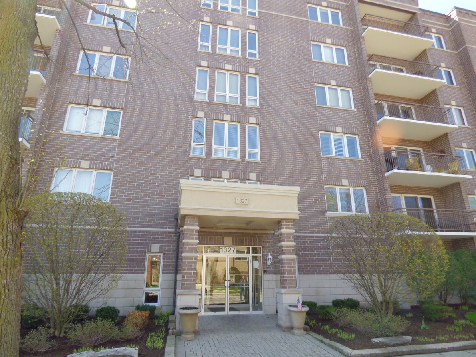
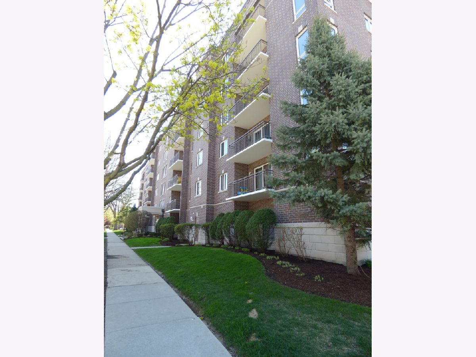
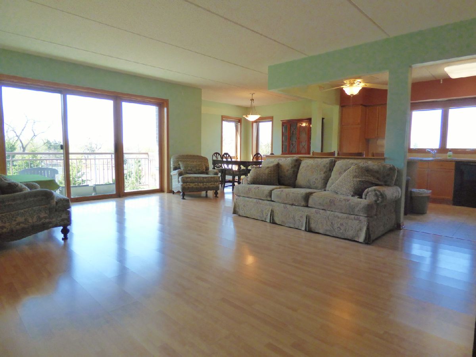
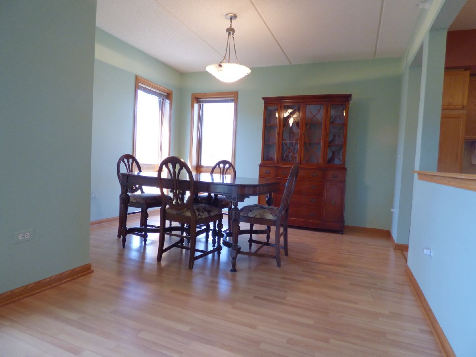
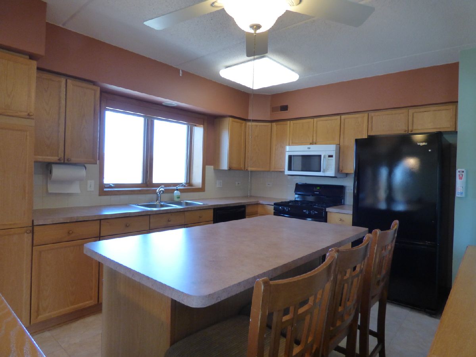
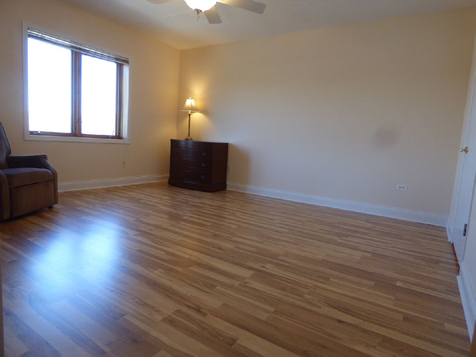
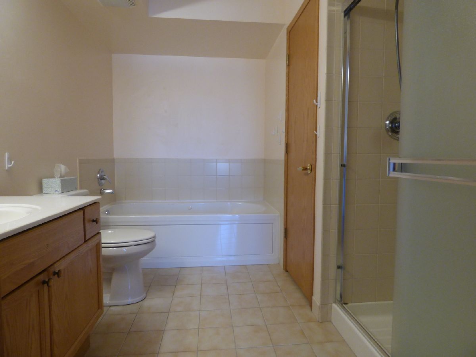
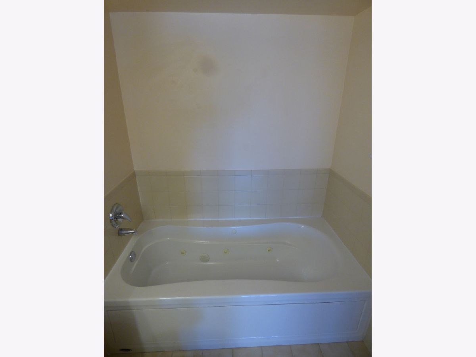
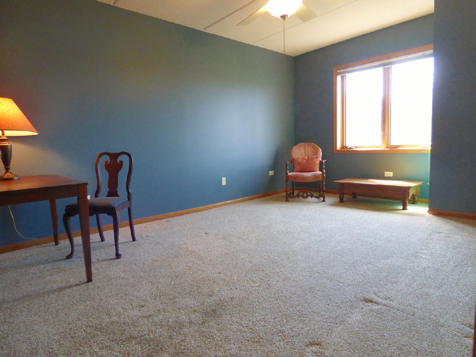
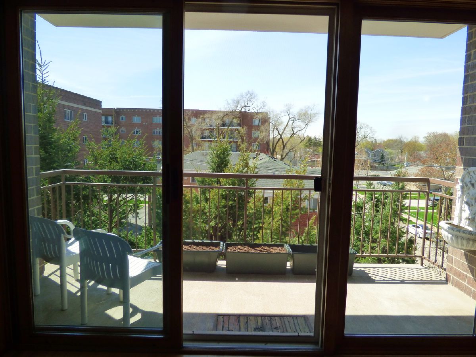
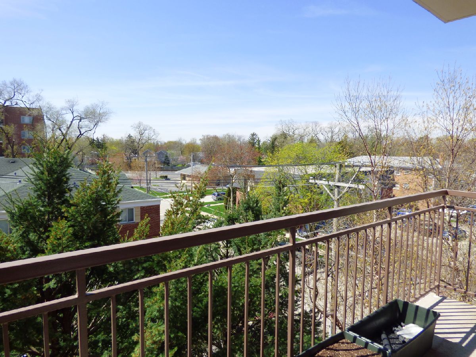
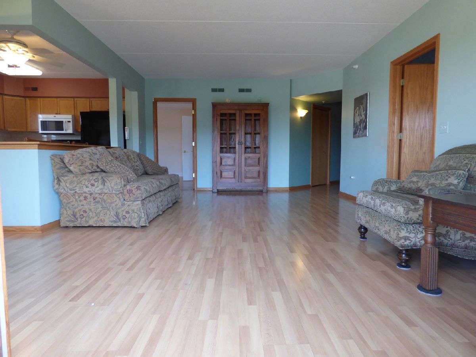
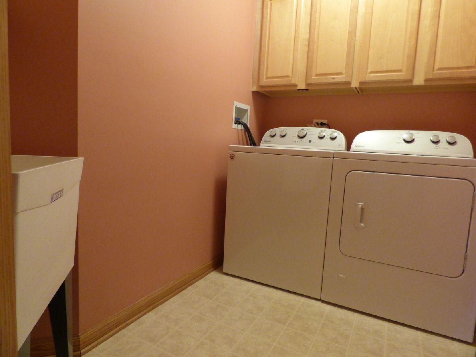
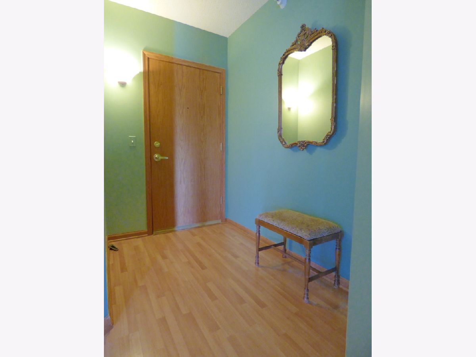
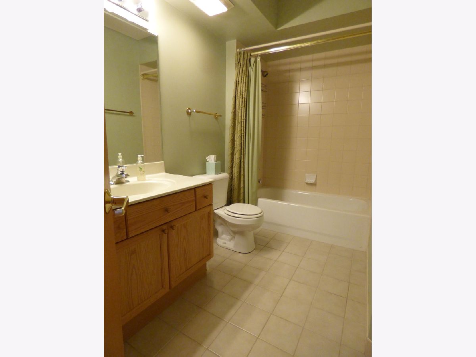
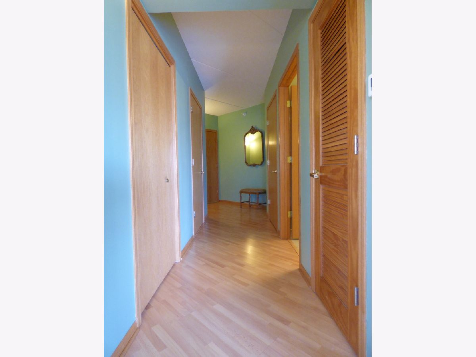
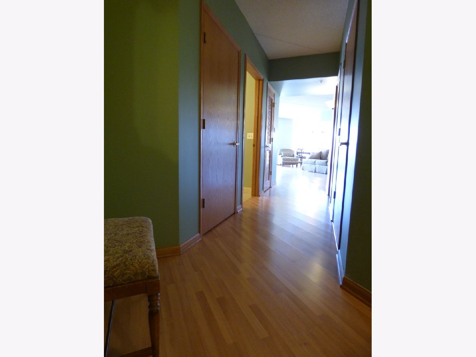
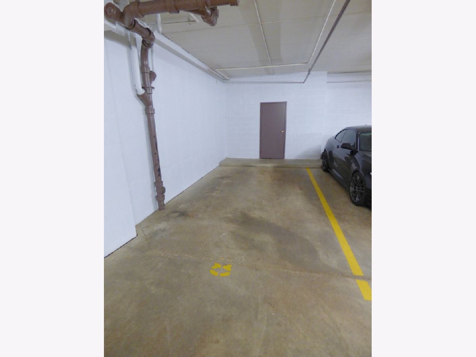
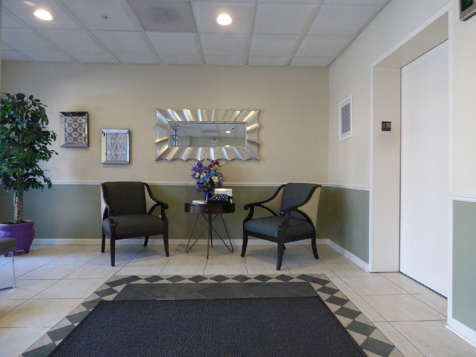
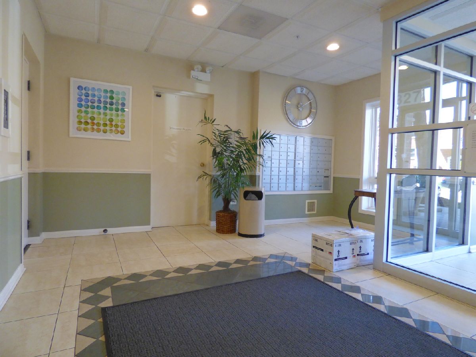
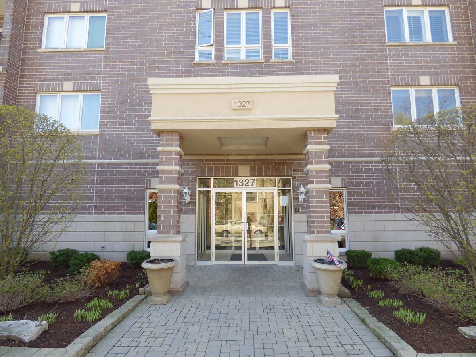
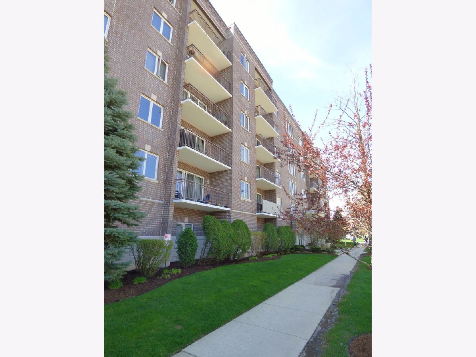
Room Specifics
Total Bedrooms: 2
Bedrooms Above Ground: 2
Bedrooms Below Ground: 0
Dimensions: —
Floor Type: Carpet
Full Bathrooms: 2
Bathroom Amenities: Whirlpool,Separate Shower,Handicap Shower,Soaking Tub
Bathroom in Basement: 0
Rooms: Foyer,Balcony/Porch/Lanai
Basement Description: Slab
Other Specifics
| 1 | |
| Concrete Perimeter | |
| Asphalt | |
| Balcony, Storms/Screens, Door Monitored By TV, Master Antenna, Cable Access | |
| Common Grounds,Landscaped,Mature Trees | |
| COMMON | |
| — | |
| Full | |
| Wood Laminate Floors, Heated Floors, Laundry Hook-Up in Unit, Storage, Walk-In Closet(s) | |
| Range, Microwave, Dishwasher, Refrigerator, Washer, Dryer | |
| Not in DB | |
| — | |
| — | |
| Elevator(s), Storage, Security Door Lock(s), Service Elevator(s) | |
| — |
Tax History
| Year | Property Taxes |
|---|---|
| 2020 | $1,881 |
Contact Agent
Nearby Similar Homes
Nearby Sold Comparables
Contact Agent
Listing Provided By
Keller Williams Momentum

