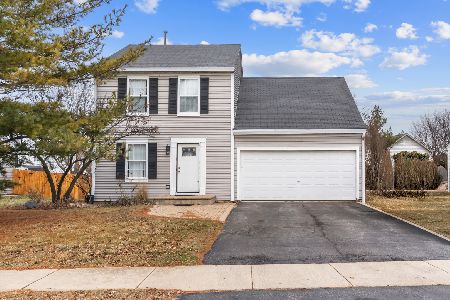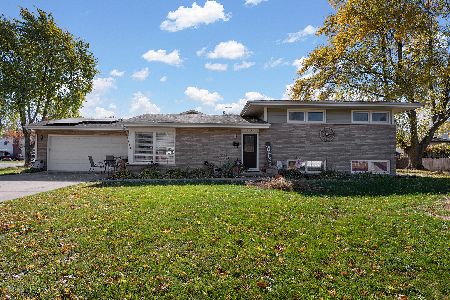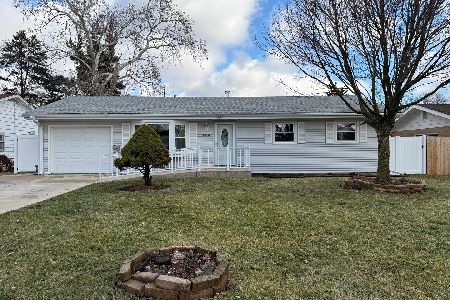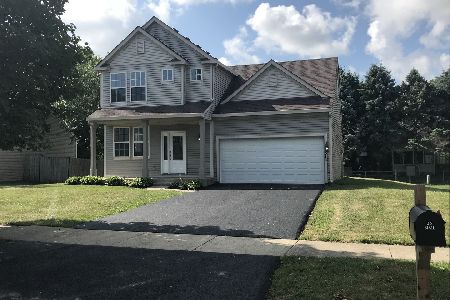1327 Colorado Avenue, Aurora, Illinois 60506
$275,000
|
Sold
|
|
| Status: | Closed |
| Sqft: | 2,437 |
| Cost/Sqft: | $109 |
| Beds: | 4 |
| Baths: | 3 |
| Year Built: | 1997 |
| Property Taxes: | $8,395 |
| Days On Market: | 2098 |
| Lot Size: | 0,26 |
Description
Beautiful, Well Built, CUSTOM , one owner RANCH! Featuring just under 2,500 square feet and abundant wonderful amenities. Split floor plan (Master Suite on one side of the home, additional bedrooms on the other!) is such a smart design choice. When you enter you will immediately be drawn to the lovely living room, with cathedral ceiling and dramatic masonry fireplace. Kitchen is large and has abundant cabinets and counter tops. All appliances will stay. There is a lovely four season sun room off the kitchen. If Buyer prefers to have a formal dining room, one of the (FOUR!!!) bedrooms is in a location convenient to the kitchen and could easily convert to a dining room. The secondary bedrooms are large, and have abundant closet space with wise organization ability. The Master has a LARGE walk in closet, and a nice full bath with separate tub and shower, and dual sinks. The finished basement makes a wonderful place for those large family gatherings! It's wonderful huge and open. There is a room for crafting or an office. Sellers also saved room for storage. There is a half bath in the basement. The floors in the basement have radiant heat. The back yard has a patio and mature trees. There is a three car garage! Welcome Home!
Property Specifics
| Single Family | |
| — | |
| Ranch | |
| 1997 | |
| Full | |
| — | |
| No | |
| 0.26 |
| Kane | |
| Cameo Park | |
| 0 / Not Applicable | |
| None | |
| Public | |
| Public Sewer | |
| 10703820 | |
| 1517252002 |
Property History
| DATE: | EVENT: | PRICE: | SOURCE: |
|---|---|---|---|
| 4 Jun, 2020 | Sold | $275,000 | MRED MLS |
| 5 May, 2020 | Under contract | $265,000 | MRED MLS |
| 2 May, 2020 | Listed for sale | $265,000 | MRED MLS |
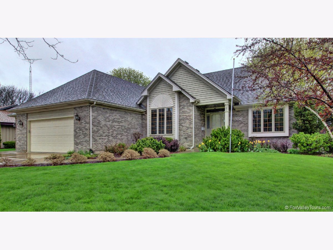
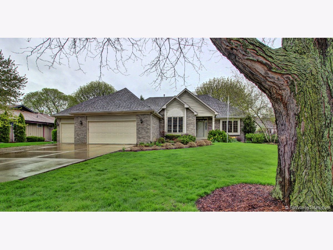
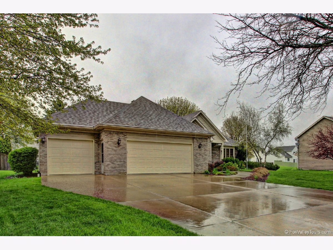
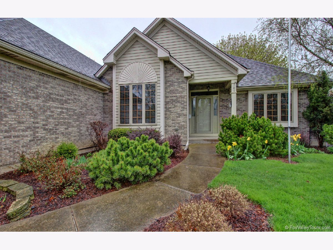
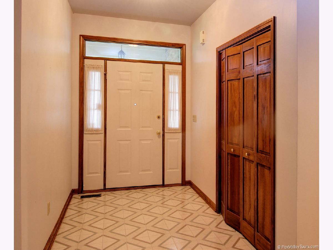
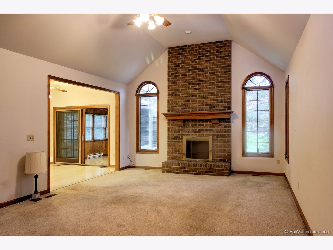
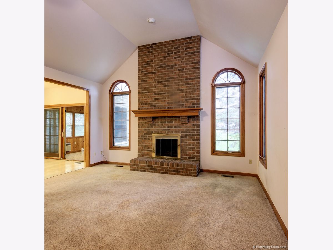
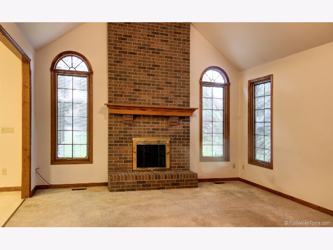
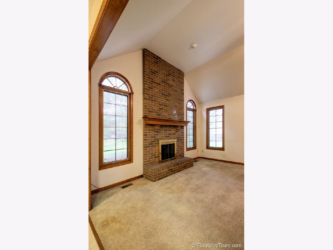
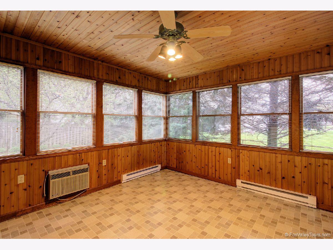
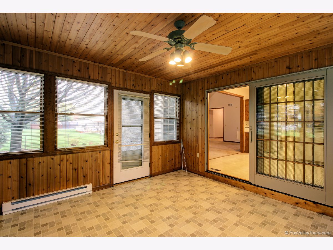
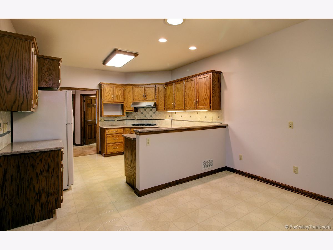
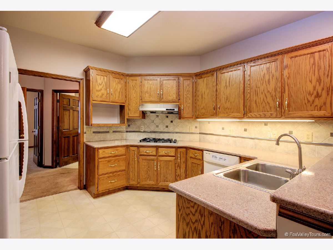
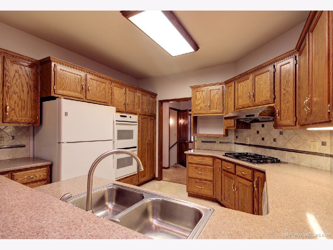
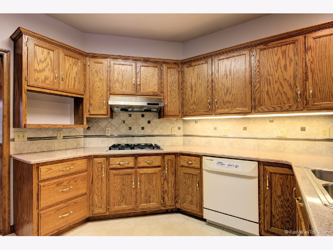
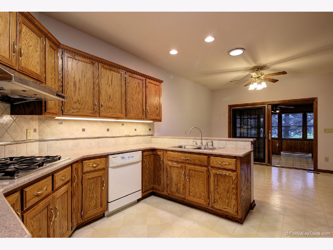
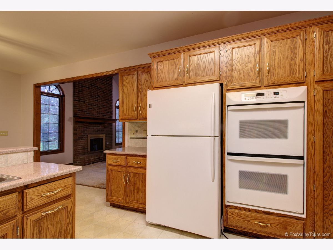
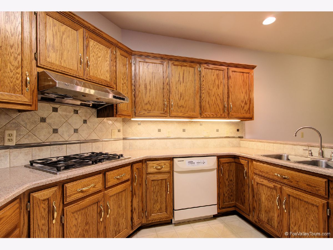
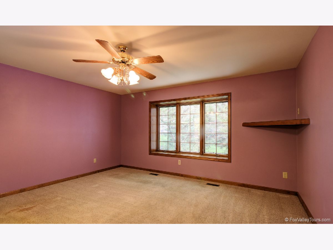
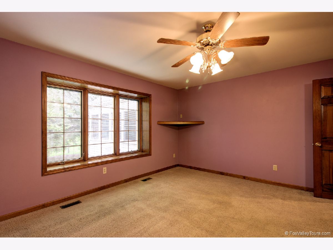
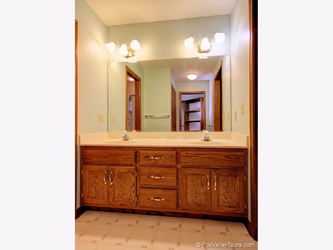
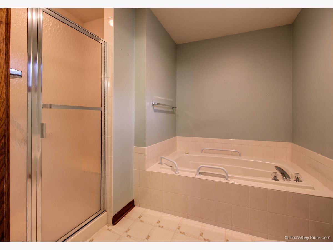
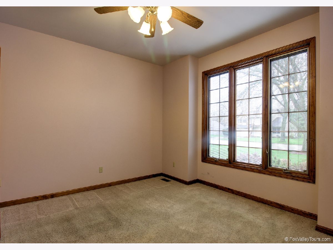
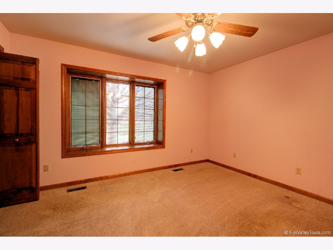
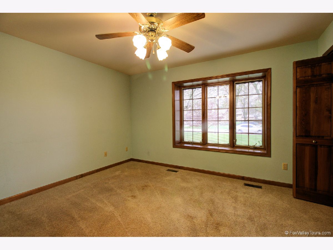
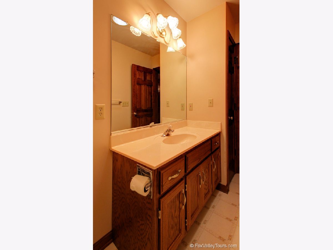
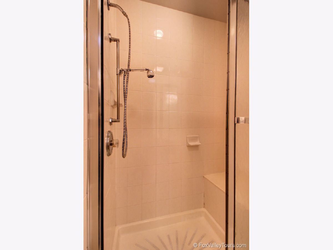
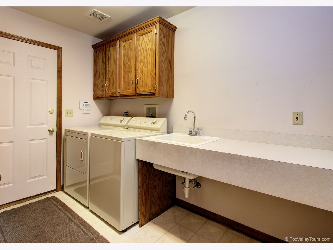
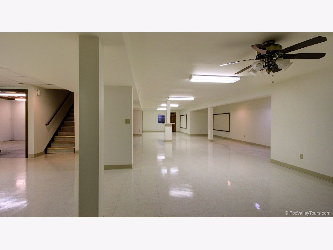
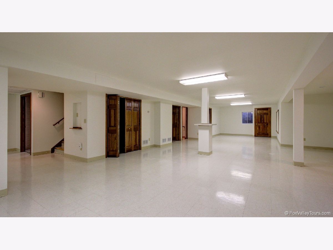
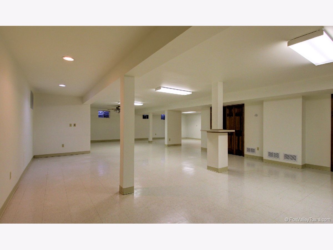
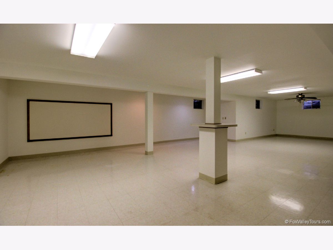
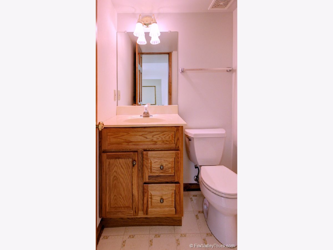
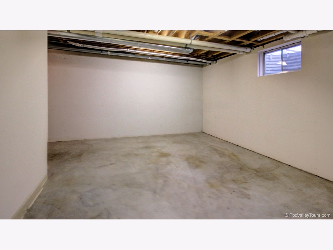
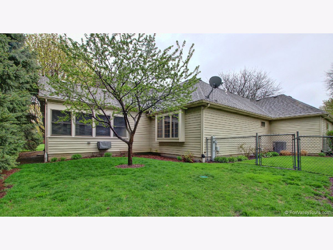
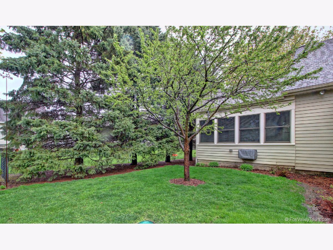
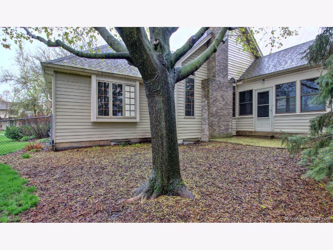
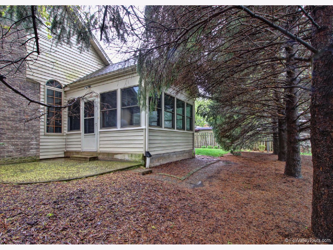
Room Specifics
Total Bedrooms: 4
Bedrooms Above Ground: 4
Bedrooms Below Ground: 0
Dimensions: —
Floor Type: Carpet
Dimensions: —
Floor Type: Carpet
Dimensions: —
Floor Type: Carpet
Full Bathrooms: 3
Bathroom Amenities: —
Bathroom in Basement: 1
Rooms: Recreation Room,Heated Sun Room,Other Room
Basement Description: Finished
Other Specifics
| 3 | |
| — | |
| — | |
| Patio | |
| — | |
| 89X122X96X126 | |
| — | |
| Full | |
| Vaulted/Cathedral Ceilings, Heated Floors, First Floor Bedroom, First Floor Laundry, First Floor Full Bath, Walk-In Closet(s) | |
| Double Oven, Dishwasher, Refrigerator, Washer, Dryer, Cooktop | |
| Not in DB | |
| — | |
| — | |
| — | |
| Gas Log |
Tax History
| Year | Property Taxes |
|---|---|
| 2020 | $8,395 |
Contact Agent
Nearby Similar Homes
Nearby Sold Comparables
Contact Agent
Listing Provided By
Keller Williams Innovate - Aurora

