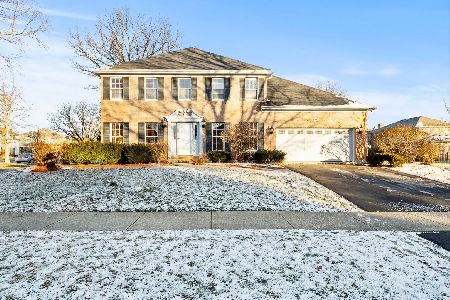1327 Dryden Court, Naperville, Illinois 60564
$512,900
|
Sold
|
|
| Status: | Closed |
| Sqft: | 3,100 |
| Cost/Sqft: | $165 |
| Beds: | 4 |
| Baths: | 4 |
| Year Built: | 1995 |
| Property Taxes: | $11,443 |
| Days On Market: | 2164 |
| Lot Size: | 0,24 |
Description
GREAT LOCATION -- WELCOME TO ASHBURY! Beautifully updated and meticulously maintained brick home on a quiet cul-de-sac in one of Naperville's most sought after neighborhoods. Kitchen and all Baths have been updated/remodeled with elegant hard surfaces: no plastic found here! Architectural detail and custom crown molding throughout. You'll be delighted as you enter the two-story foyer with a decorative ledge to showcase your favorite decor. Living Room and Dining Room, both with custom crown molding, are left and right as you enter. Updated Kitchen with white cabinets, island, granite counters, subway backsplash, stainless steel appliances including double oven, and closet pantry. Kitchen opens to spacious Family Room with hardwood floor, deep tray ceiling, and built-ins around lovely brick fireplace. Easy-to-use fireplace is a modern gas line "H-Burner" with glass beads. Massive wall of WINDOWS are all NEW (along with all windows on the west side of the house) and overlook deck and backyard. Office at back of the home with full wall of custom built-ins and NEW windows overlooking the yard. Updated Half Bath is perfect for guests. HUGE Laundry / Mudroom -- loads of space, 2nd pantry closet & cupboard storage with NEW exterior door leading to yard. Upstairs you'll find the updated Master Retreat featuring hardwood floors, deep tray ceiling & fan, huge master closet with *finished* attic space beyond. Master Bath is completely REMODELED w/heated floors, dual vanity, quartz countertop, tiled shower w/glass door, and private water closet. Three more bedrooms with ceiling fans and ample closets, surround the large landing. Finished Basement with Rec Room, updated Full Bath, and shop/storage. Fully landscaped yard with mature shade trees offers plenty of space and is 2/3 fenced by neighbors. Yard also features in-ground irrigation. Extra-wide 2.5 car garage offers plenty of room for storage, shop, bikes, and has NEW exterior door to backyard. MECHANICALS: NEW Roof 2019 & larger-size Gutters = $20,000. NEW Exterior Doors (all of them), high-end Sierra Pacific windows (full west side), siding (west side), and Exterior LED Lighting = $30,000. NEW CEDAR BOARDS on the deck = $7000. TOTAL $57,000. Gas line available for your favorite grill or gas fire-pit on back deck. Ashbury residents have full access to pool & aquatic center, clubhouse, tennis courts and many other resort-like amenities via the Ashbury Homeowner's Association. Highly acclaimed District 204 schools with Neuqua Valley attendance. WELCOME HOME!
Property Specifics
| Single Family | |
| — | |
| — | |
| 1995 | |
| Partial | |
| KAMIN ELITE | |
| No | |
| 0.24 |
| Will | |
| Ashbury | |
| 600 / Annual | |
| Clubhouse,Pool,Other | |
| Lake Michigan,Public | |
| Public Sewer | |
| 10629741 | |
| 0701114020490000 |
Nearby Schools
| NAME: | DISTRICT: | DISTANCE: | |
|---|---|---|---|
|
Grade School
Patterson Elementary School |
204 | — | |
|
Middle School
Crone Middle School |
204 | Not in DB | |
|
High School
Neuqua Valley High School |
204 | Not in DB | |
Property History
| DATE: | EVENT: | PRICE: | SOURCE: |
|---|---|---|---|
| 3 Aug, 2020 | Sold | $512,900 | MRED MLS |
| 21 Jun, 2020 | Under contract | $512,900 | MRED MLS |
| — | Last price change | $514,900 | MRED MLS |
| 19 Feb, 2020 | Listed for sale | $529,900 | MRED MLS |
Room Specifics
Total Bedrooms: 4
Bedrooms Above Ground: 4
Bedrooms Below Ground: 0
Dimensions: —
Floor Type: Hardwood
Dimensions: —
Floor Type: Hardwood
Dimensions: —
Floor Type: Carpet
Full Bathrooms: 4
Bathroom Amenities: Separate Shower,Double Sink
Bathroom in Basement: 1
Rooms: Den,Game Room,Media Room
Basement Description: Finished,Crawl
Other Specifics
| 2.5 | |
| — | |
| — | |
| — | |
| Cul-De-Sac | |
| 75X125X83X125 | |
| — | |
| Full | |
| Vaulted/Cathedral Ceilings, Hardwood Floors, First Floor Laundry, Built-in Features, Walk-In Closet(s) | |
| Double Oven, Range, Microwave, Dishwasher, Refrigerator | |
| Not in DB | |
| Clubhouse, Park, Pool, Tennis Court(s), Sidewalks, Street Lights | |
| — | |
| — | |
| Gas Log |
Tax History
| Year | Property Taxes |
|---|---|
| 2020 | $11,443 |
Contact Agent
Nearby Similar Homes
Nearby Sold Comparables
Contact Agent
Listing Provided By
Keller Williams Infinity







