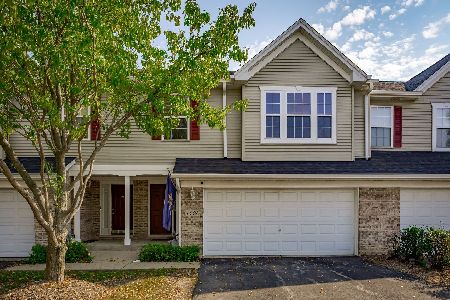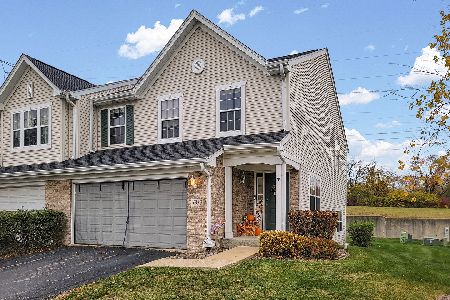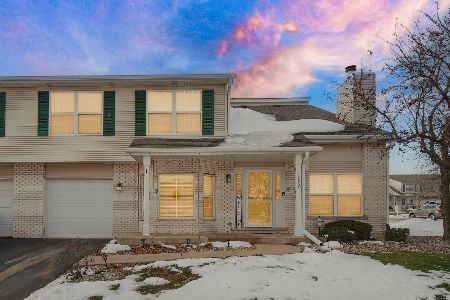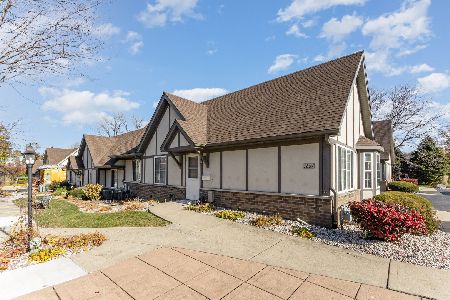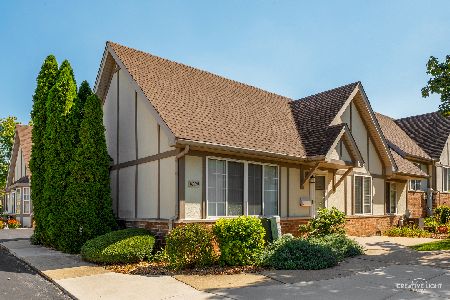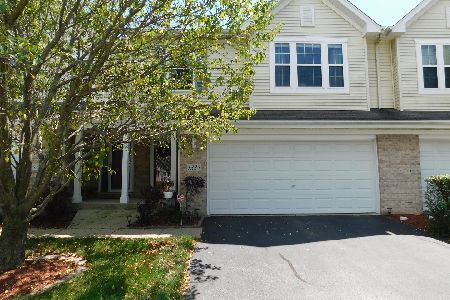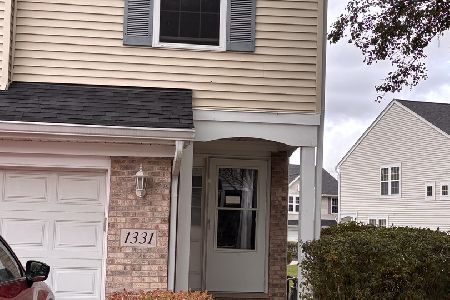1327 Harvest Drive, Crest Hill, Illinois 60403
$225,000
|
Sold
|
|
| Status: | Closed |
| Sqft: | 1,600 |
| Cost/Sqft: | $137 |
| Beds: | 3 |
| Baths: | 2 |
| Year Built: | 2005 |
| Property Taxes: | $3,921 |
| Days On Market: | 1577 |
| Lot Size: | 0,00 |
Description
This stunning, beautifully updated tri-level townhome is sure to check off all the boxes! This amazing home boasts attention to detail, today's most popular design & hues & features: A gorgeous, remodeled, vaulted kitchen with antique white cabinets with crown, granite counters, custom glass backsplash, pantry & stainless steel appliances; Spacious, vaulted great room with hand scraped plank hardwood flooring; Dining area with door the the oversized deck; Master bedroom with walk-in closet & door the the newly remodeled shared bath that boasts a whirlpool tub, extensive tile work & granite vanity; Bedroom #2 with walk-in closet; Finished, walk-out lower level with family room that offers a door the the outdoor patio, 3rd bedroom & 2nd full, remodeled bath (great for related living); Plenty of storage; State of the art water filtration system & reverse osmosis; All new light fixtures throughout; Attached 2 car garage with shelving & cabinets; New roof with 20 year warranty!
Property Specifics
| Condos/Townhomes | |
| 3 | |
| — | |
| 2005 | |
| Walkout | |
| — | |
| No | |
| — |
| Will | |
| Autumn Ridge | |
| 145 / Monthly | |
| Insurance,Lawn Care,Snow Removal | |
| Public | |
| Public Sewer | |
| 11243115 | |
| 1104321050170000 |
Nearby Schools
| NAME: | DISTRICT: | DISTANCE: | |
|---|---|---|---|
|
Grade School
Richland Elementary School |
88A | — | |
|
Middle School
Richland Elementary School |
88A | Not in DB | |
|
High School
Lockport Township High School |
205 | Not in DB | |
Property History
| DATE: | EVENT: | PRICE: | SOURCE: |
|---|---|---|---|
| 12 Nov, 2021 | Sold | $225,000 | MRED MLS |
| 12 Oct, 2021 | Under contract | $219,900 | MRED MLS |
| 11 Oct, 2021 | Listed for sale | $219,900 | MRED MLS |
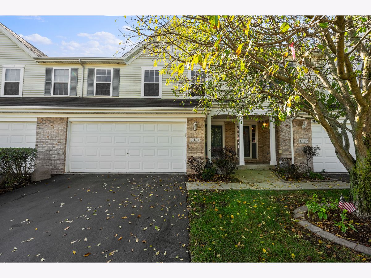
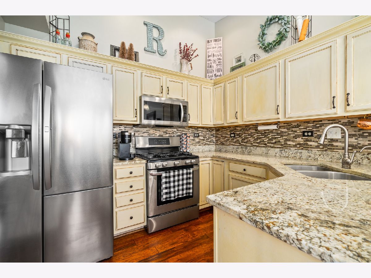
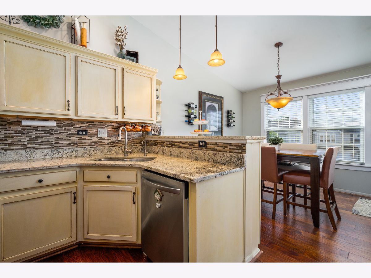
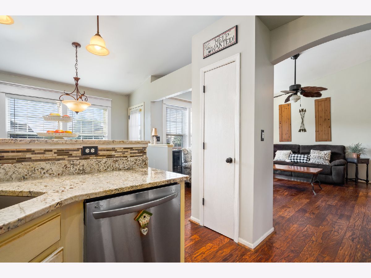
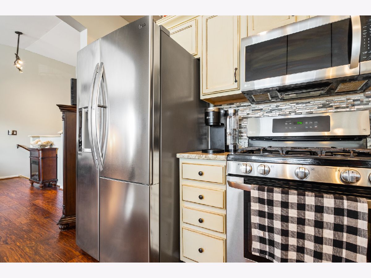
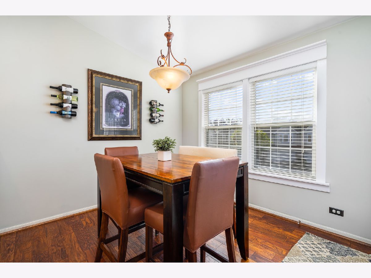
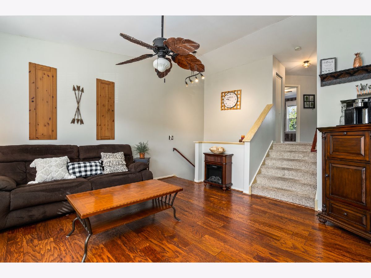
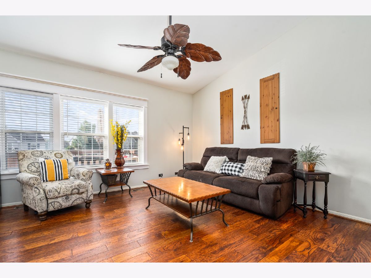
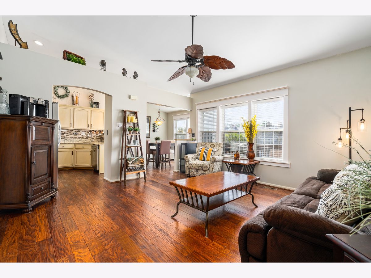
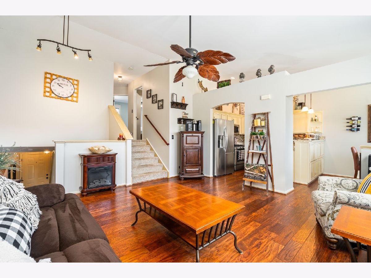
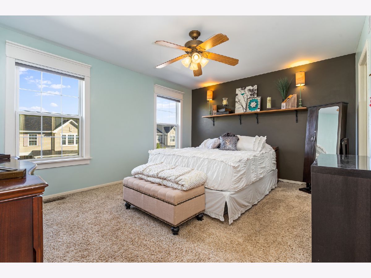
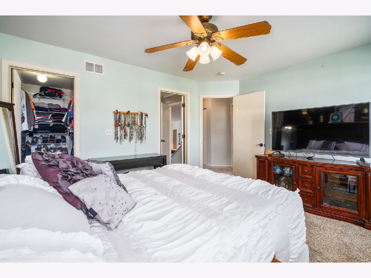
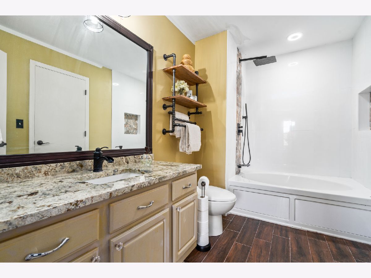
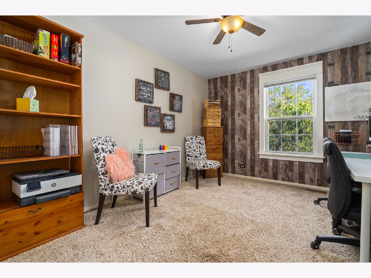
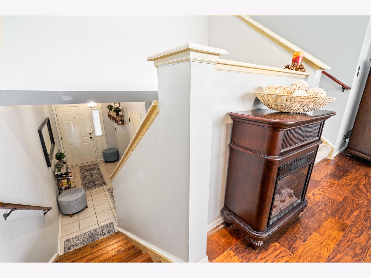
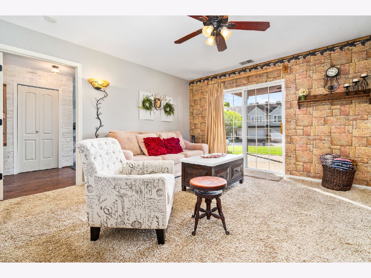
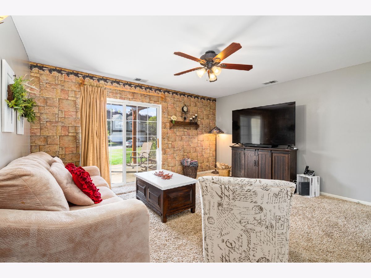
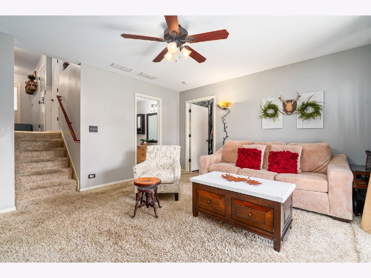
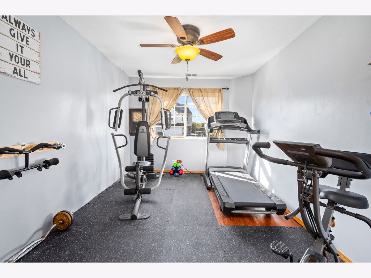
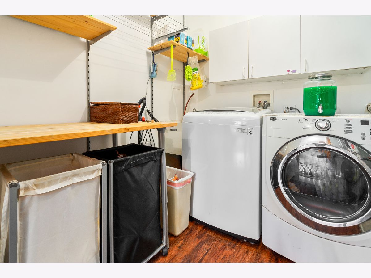
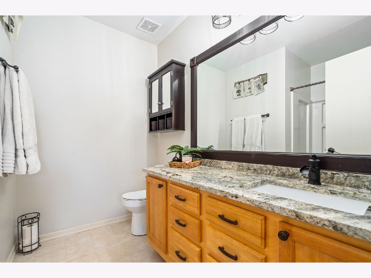
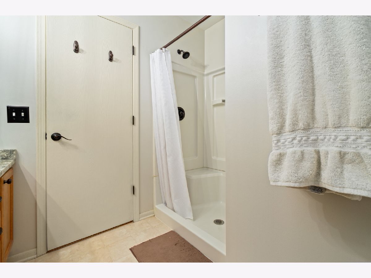
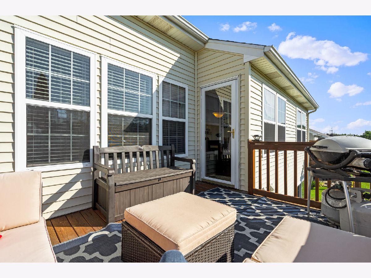
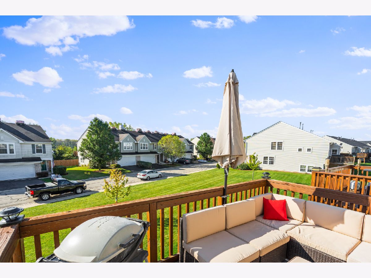
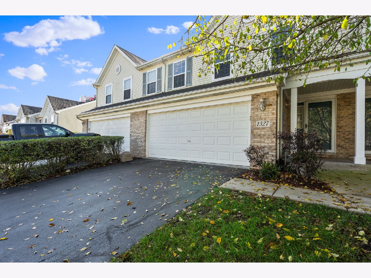
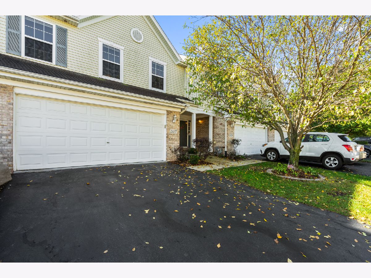
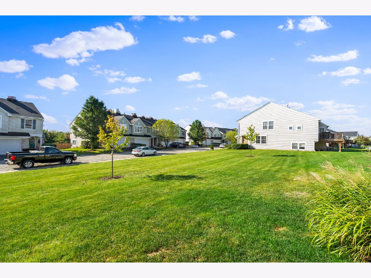
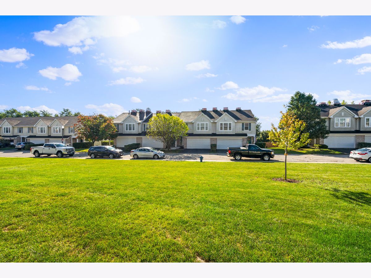
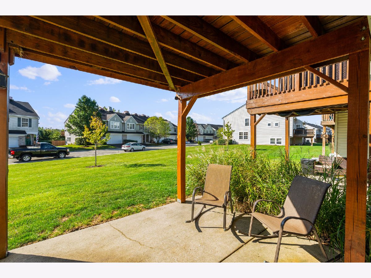
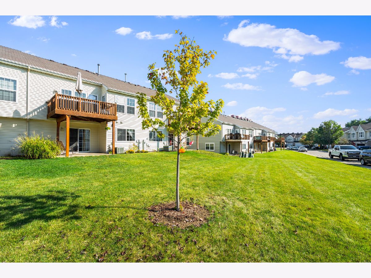
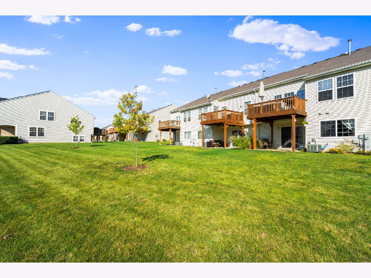
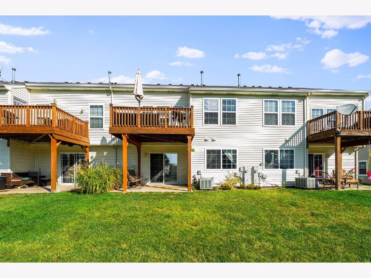
Room Specifics
Total Bedrooms: 3
Bedrooms Above Ground: 3
Bedrooms Below Ground: 0
Dimensions: —
Floor Type: Carpet
Dimensions: —
Floor Type: Other
Full Bathrooms: 2
Bathroom Amenities: Whirlpool
Bathroom in Basement: 1
Rooms: Foyer,Walk In Closet
Basement Description: Finished
Other Specifics
| 2 | |
| Concrete Perimeter | |
| Asphalt | |
| Deck, Patio, Porch | |
| — | |
| 27X56 | |
| — | |
| — | |
| Vaulted/Cathedral Ceilings, Hardwood Floors, In-Law Arrangement, Walk-In Closet(s) | |
| Range, Microwave, Dishwasher, Refrigerator, Washer, Dryer, Disposal, Stainless Steel Appliance(s), Water Purifier Owned, Water Softener Owned | |
| Not in DB | |
| — | |
| — | |
| — | |
| — |
Tax History
| Year | Property Taxes |
|---|---|
| 2021 | $3,921 |
Contact Agent
Nearby Similar Homes
Nearby Sold Comparables
Contact Agent
Listing Provided By
Century 21 Affiliated

