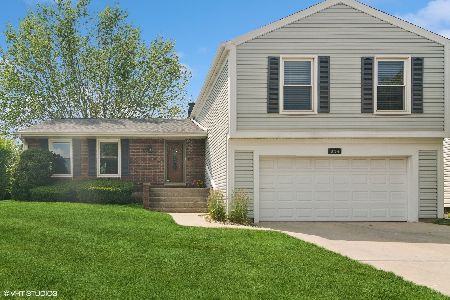1327 Larchmont Drive, Buffalo Grove, Illinois 60089
$255,250
|
Sold
|
|
| Status: | Closed |
| Sqft: | 1,670 |
| Cost/Sqft: | $137 |
| Beds: | 4 |
| Baths: | 3 |
| Year Built: | 1975 |
| Property Taxes: | $9,717 |
| Days On Market: | 4753 |
| Lot Size: | 0,28 |
Description
Picture perfect split level home on a big corner lot in well sought after Strathmore Grove! Large, updated eat-in kitchen with planning space that opens to beautiful deck. Master bedroom with walk-in closet plus 3 more bedrooms upstairs. Cozy lower level family plus finished basement make this a gracious home. Close to trains, parks & award winning District 96 grade schools and Stevenson High School. Don't miss it!
Property Specifics
| Single Family | |
| — | |
| — | |
| 1975 | |
| Partial | |
| — | |
| No | |
| 0.28 |
| Lake | |
| Strathmore Grove | |
| 0 / Not Applicable | |
| None | |
| Lake Michigan | |
| Public Sewer | |
| 08252574 | |
| 15291110070000 |
Nearby Schools
| NAME: | DISTRICT: | DISTANCE: | |
|---|---|---|---|
|
Grade School
Prairie Elementary School |
96 | — | |
|
Middle School
Twin Groves Middle School |
96 | Not in DB | |
|
High School
Adlai E Stevenson High School |
125 | Not in DB | |
Property History
| DATE: | EVENT: | PRICE: | SOURCE: |
|---|---|---|---|
| 11 Mar, 2013 | Sold | $255,250 | MRED MLS |
| 21 Jan, 2013 | Under contract | $229,000 | MRED MLS |
| 18 Jan, 2013 | Listed for sale | $229,000 | MRED MLS |
| 12 Jul, 2013 | Sold | $400,000 | MRED MLS |
| 22 May, 2013 | Under contract | $389,750 | MRED MLS |
| 16 May, 2013 | Listed for sale | $389,750 | MRED MLS |
| 17 Jun, 2016 | Sold | $439,500 | MRED MLS |
| 27 Apr, 2016 | Under contract | $449,000 | MRED MLS |
| 6 Apr, 2016 | Listed for sale | $449,000 | MRED MLS |
| 22 Jan, 2026 | Listed for sale | $619,900 | MRED MLS |
Room Specifics
Total Bedrooms: 4
Bedrooms Above Ground: 4
Bedrooms Below Ground: 0
Dimensions: —
Floor Type: Carpet
Dimensions: —
Floor Type: Carpet
Dimensions: —
Floor Type: Carpet
Full Bathrooms: 3
Bathroom Amenities: —
Bathroom in Basement: 0
Rooms: Recreation Room
Basement Description: Finished
Other Specifics
| 2 | |
| Concrete Perimeter | |
| — | |
| Deck, Storms/Screens | |
| Corner Lot | |
| 100X125X103X99 | |
| Pull Down Stair | |
| Full | |
| Hardwood Floors | |
| Range, Microwave, Dishwasher, Refrigerator, Freezer, Washer, Dryer, Disposal | |
| Not in DB | |
| Sidewalks, Street Paved | |
| — | |
| — | |
| — |
Tax History
| Year | Property Taxes |
|---|---|
| 2013 | $9,717 |
| 2016 | $10,125 |
| 2026 | $14,818 |
Contact Agent
Nearby Similar Homes
Nearby Sold Comparables
Contact Agent
Listing Provided By
Baird & Warner









