1327 Mulberry Lane, Mount Prospect, Illinois 60056
$492,500
|
Sold
|
|
| Status: | Closed |
| Sqft: | 2,270 |
| Cost/Sqft: | $215 |
| Beds: | 4 |
| Baths: | 3 |
| Year Built: | 1964 |
| Property Taxes: | $7,993 |
| Days On Market: | 983 |
| Lot Size: | 0,21 |
Description
Back on the market.. Buyer could not meet their "Home Close" contingency! So.. opportunity knocks again! The Exception to the Rule! Spacious, Original Owner Home! Nicely Updated and maintained throughout the years. Expanded Regent Model with oversized floor-plan including an additional Family Room/Great Room with Fireplace and 1st Floor Bedroom/or Office with French Doors and Bay Window! 2.5 baths.. all updated, two with New Vanities and Porcelain floors. Original, newly uncovered, Oak hardwood floors throughout (that have been protected since new!), Soaring Cathedral Ceilings in the Living & Dining rooms. Large Bedrooms! Newly painted interior. Updated kitchen with Raised-panel, Maple Cabinets, Solid-surface Counters, Viking cooktop, Sub-Zero Refrigerator/Freezer & Gaggenau wall oven and dishwasher. Partially Finished Sub-Basement with Recreation Room and Large Laundry/Storage Room! Recent updates: Full tear off 30-year shingle roof, leaf guard gutters(2016), water heater and new boiler(2020). Some additional features include: Oversized, 2.5 car (EV ready) garage with walk-up attic storage. Extra Long Driveway. Large interior lot-- far from any street noise. Cedar storage shed.. newly painted. Gazebo. Fenced on 3 sides. Mature Landscaping! Perfect Location in the highly desired "Camelot" Subdivision and School District 214! Close to parks, shopping, restaurants, Metra, etc. An opportunity like this doesn't come often.. Take a look!
Property Specifics
| Single Family | |
| — | |
| — | |
| 1964 | |
| — | |
| REGENT+ | |
| No | |
| 0.21 |
| Cook | |
| Camelot | |
| — / Not Applicable | |
| — | |
| — | |
| — | |
| 11792849 | |
| 03264090350000 |
Nearby Schools
| NAME: | DISTRICT: | DISTANCE: | |
|---|---|---|---|
|
Grade School
Euclid Elementary School |
26 | — | |
|
Middle School
River Trails Middle School |
26 | Not in DB | |
|
High School
John Hersey High School |
214 | Not in DB | |
Property History
| DATE: | EVENT: | PRICE: | SOURCE: |
|---|---|---|---|
| 10 Jul, 2023 | Sold | $492,500 | MRED MLS |
| 10 Jun, 2023 | Under contract | $487,500 | MRED MLS |
| 26 May, 2023 | Listed for sale | $487,500 | MRED MLS |

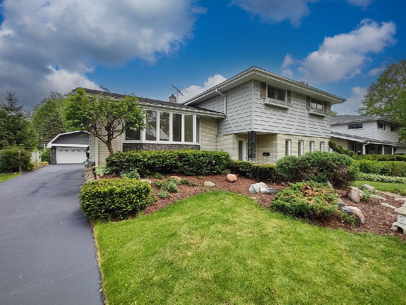
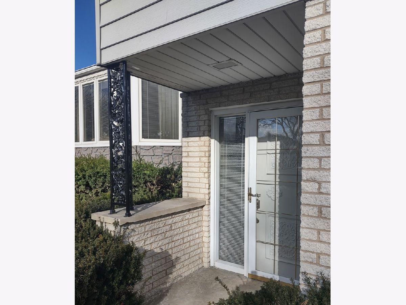
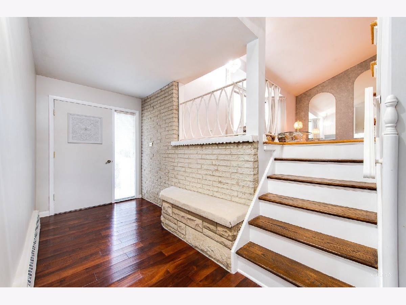
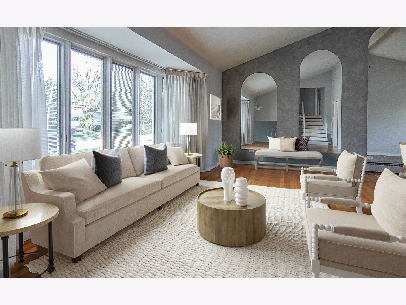
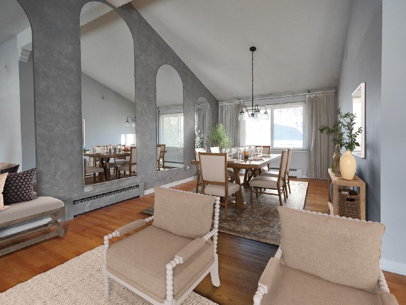
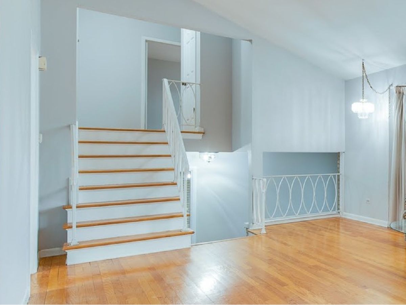
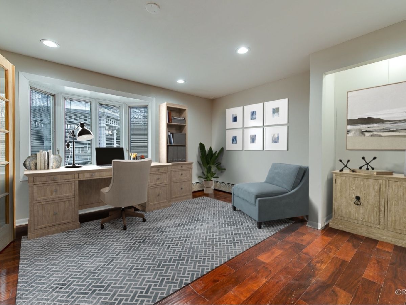
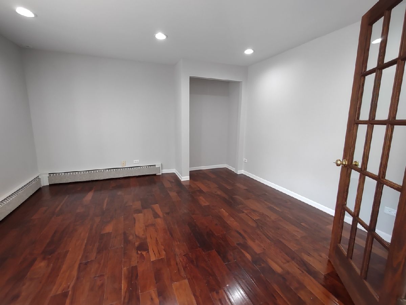
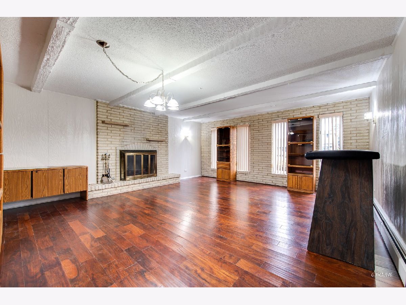
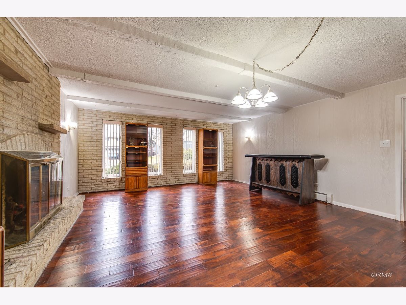
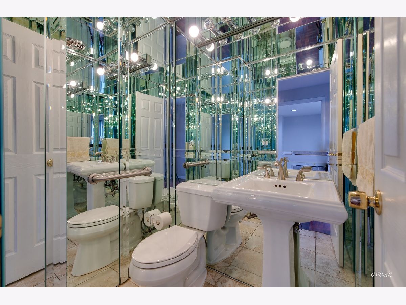
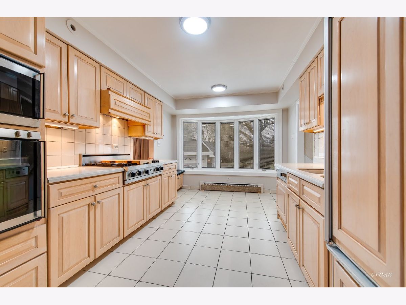
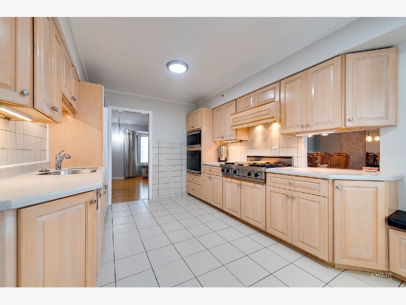
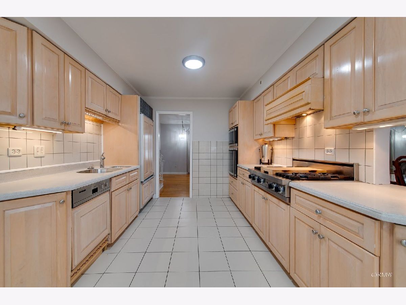
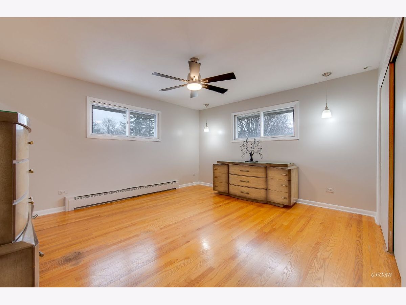
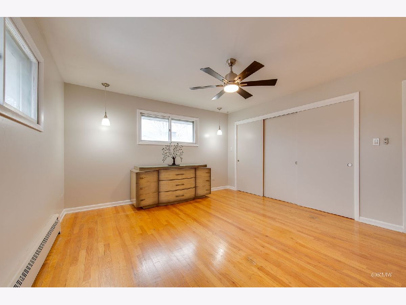
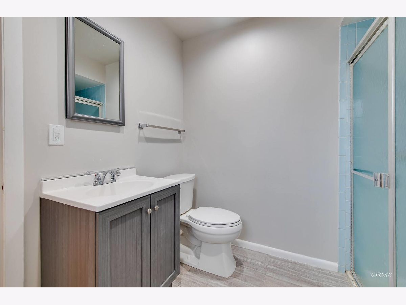
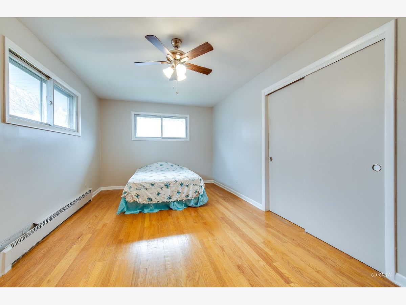
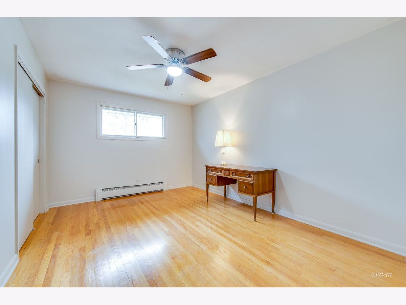
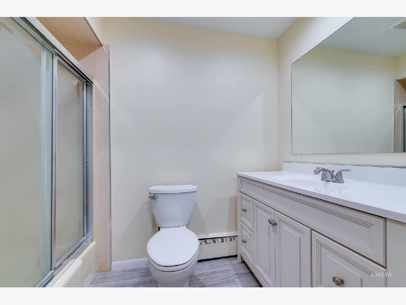
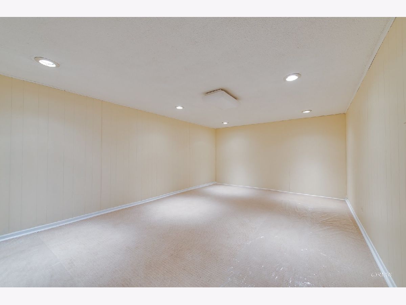
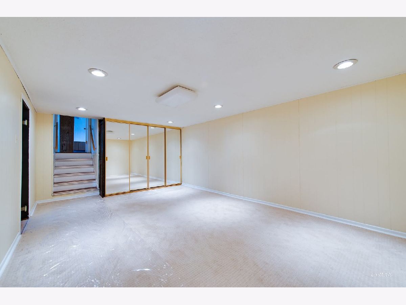
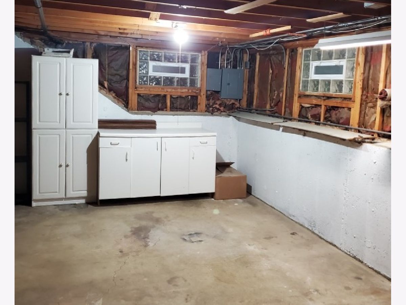
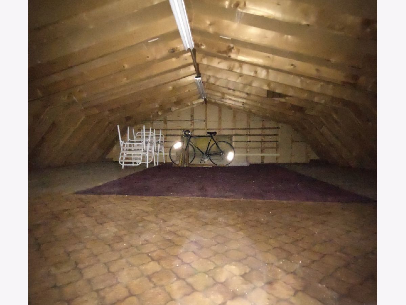
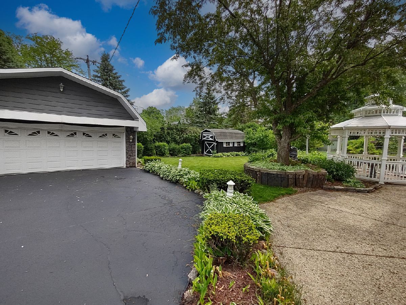
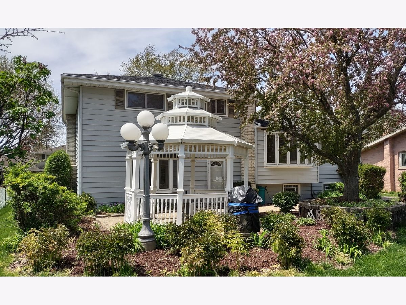
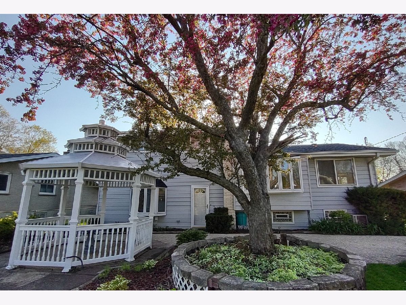
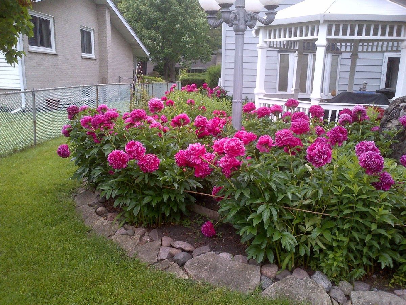
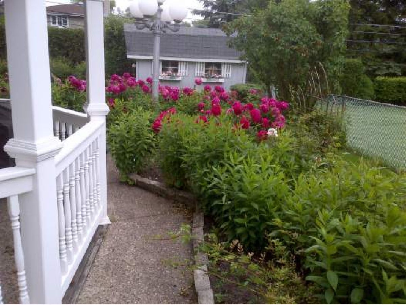
Room Specifics
Total Bedrooms: 4
Bedrooms Above Ground: 4
Bedrooms Below Ground: 0
Dimensions: —
Floor Type: —
Dimensions: —
Floor Type: —
Dimensions: —
Floor Type: —
Full Bathrooms: 3
Bathroom Amenities: —
Bathroom in Basement: 0
Rooms: —
Basement Description: Finished
Other Specifics
| 2 | |
| — | |
| Asphalt | |
| — | |
| — | |
| 55X137X74X136 | |
| — | |
| — | |
| — | |
| — | |
| Not in DB | |
| — | |
| — | |
| — | |
| — |
Tax History
| Year | Property Taxes |
|---|---|
| 2023 | $7,993 |
Contact Agent
Nearby Sold Comparables
Contact Agent
Listing Provided By
RE/MAX Destiny







