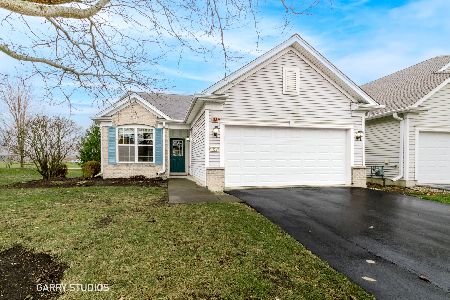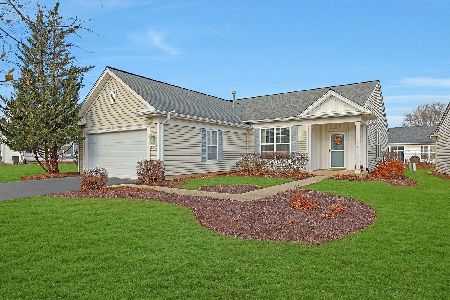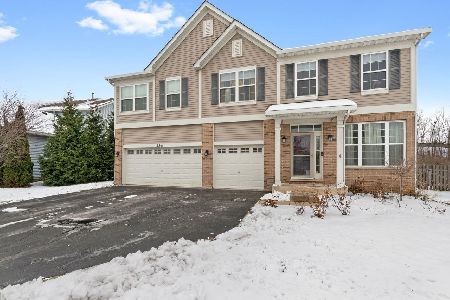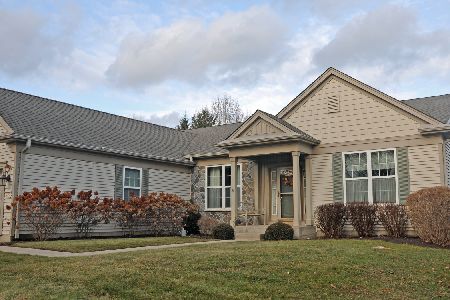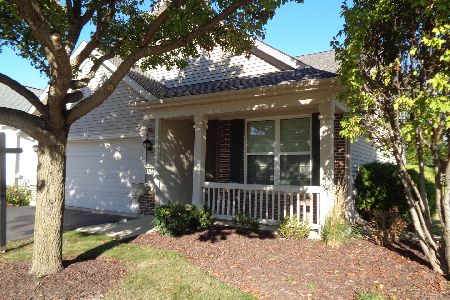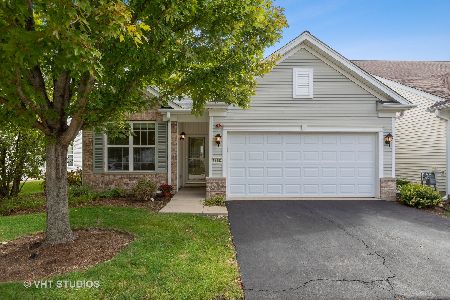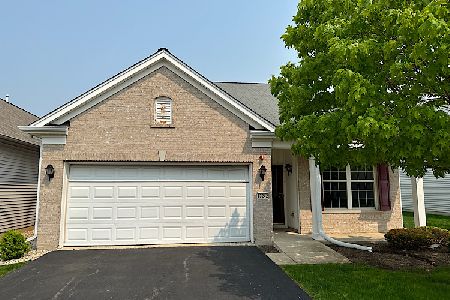13272 Poplar Way, Huntley, Illinois 60142
$232,500
|
Sold
|
|
| Status: | Closed |
| Sqft: | 1,422 |
| Cost/Sqft: | $164 |
| Beds: | 2 |
| Baths: | 2 |
| Year Built: | 2006 |
| Property Taxes: | $5,153 |
| Days On Market: | 2045 |
| Lot Size: | 0,12 |
Description
This is the one you've been waiting for! Updated and Sun-Filled desirable James model. This stunning home offers open floorplan, custom finishes with the utmost attention to detail & warm, welcoming, high style! Spacious Great Room offers wall of windows providing great natural light with new bamboo hardwood flooring open to large dining area with high end light fixture & large window, the open flow is great for family gatherings or entertaining with the fabulous kitchen open to dining area offering maple cabinets, granite countertop, all stainless steel appliances (new dishwasher), pantry & great cabinet and countertop space. Eating area located in the front of the kitchen is great for enjoying morning coffee & relaxing while overlooking the lovely landscape. Private master suite with bay window, huge walk-in closet with organizers, new upgraded carpet, private master bathroom with double vanity, walk-in shower with bench seat. Spacious 2nd bedroom has access to hallway full bath is perfectly located at the opposite end for guest privacy. The laundry & mud room are right off the garage entrance. 2 car attached garage with epoxy floor & great storage. Enjoy summer fun on the large concrete patio surrounded by lush flowers and landscape. Sprinkler, system, blooming perennials, new bamboo hardwood flooring, white trim & doors, neutral paint and decor, new carpet in master bedroom, chic light fixtures throughout. Meticulously maintained and well loved home. Pampered home living with resort like amenities! Enjoy fitness centers, clubhouse with daily activities, tennis courts, walking trails, indoor and outdoor pools, clubs, golf, fishing, restaurants & much more. Enjoy all this 55+active adult community has to offer! Hurry this one won't last.
Property Specifics
| Single Family | |
| — | |
| Ranch | |
| 2006 | |
| None | |
| JAMES | |
| No | |
| 0.12 |
| Kane | |
| Del Webb Sun City | |
| 128 / Monthly | |
| Insurance,Clubhouse,Exercise Facilities,Pool,Scavenger | |
| Public | |
| Public Sewer | |
| 10768126 | |
| 0207132007 |
Property History
| DATE: | EVENT: | PRICE: | SOURCE: |
|---|---|---|---|
| 20 May, 2016 | Under contract | $0 | MRED MLS |
| 15 Apr, 2016 | Listed for sale | $0 | MRED MLS |
| 19 Feb, 2019 | Sold | $228,000 | MRED MLS |
| 2 Jan, 2019 | Under contract | $229,900 | MRED MLS |
| 30 Dec, 2018 | Listed for sale | $229,900 | MRED MLS |
| 1 Sep, 2020 | Sold | $232,500 | MRED MLS |
| 1 Aug, 2020 | Under contract | $232,500 | MRED MLS |
| — | Last price change | $236,000 | MRED MLS |
| 2 Jul, 2020 | Listed for sale | $242,000 | MRED MLS |
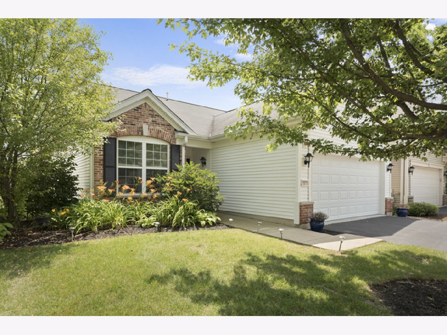
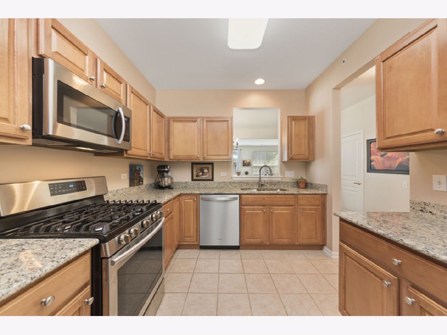
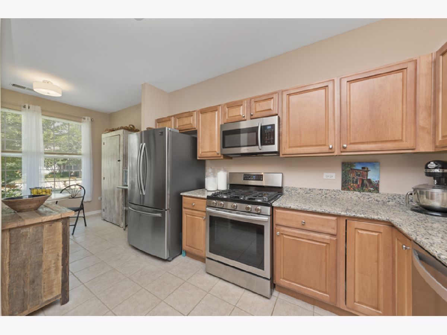
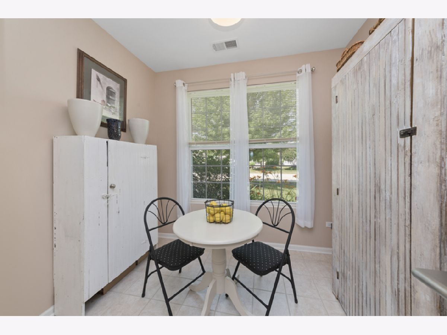
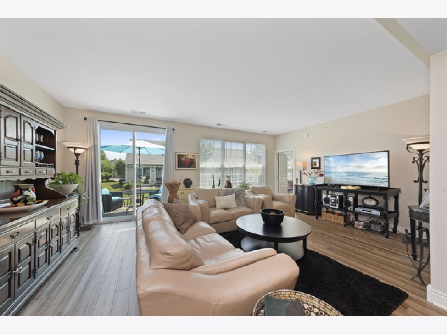
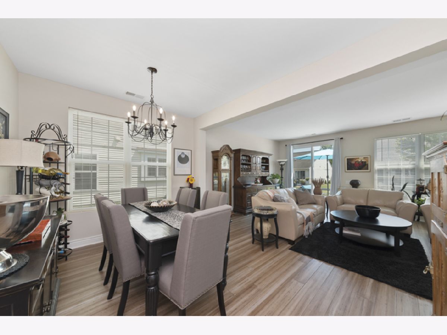
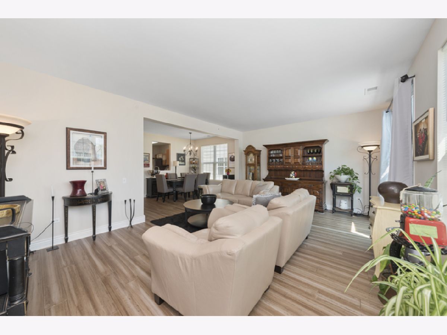
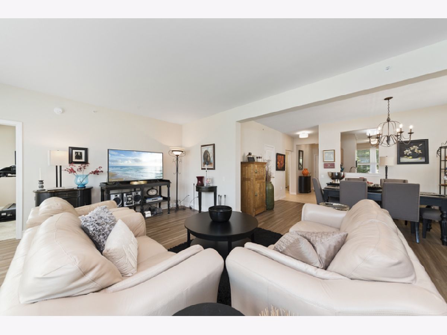
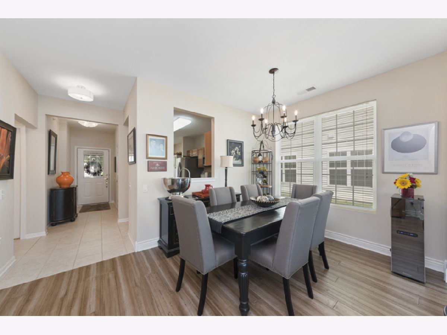
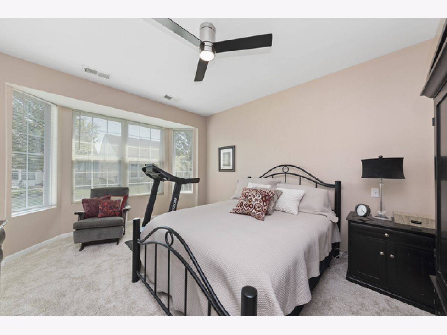
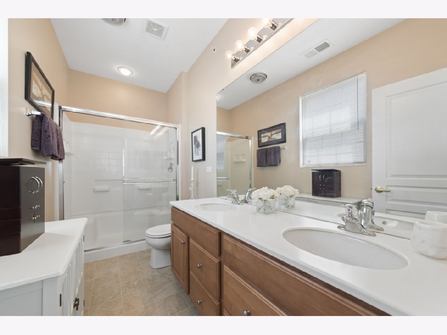
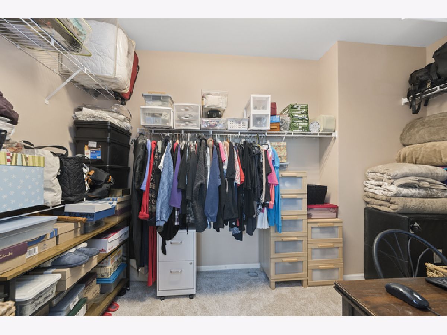
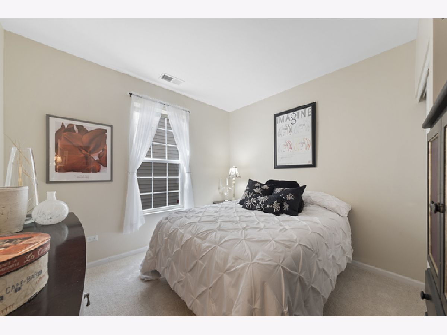
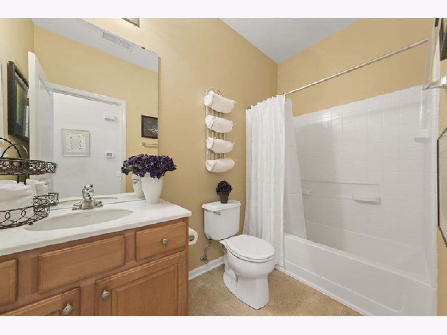
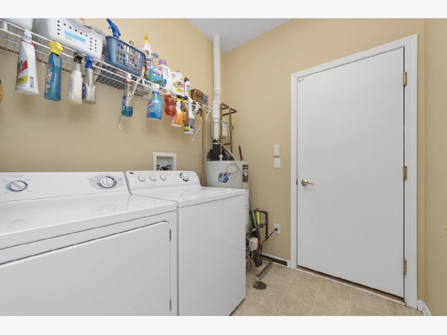
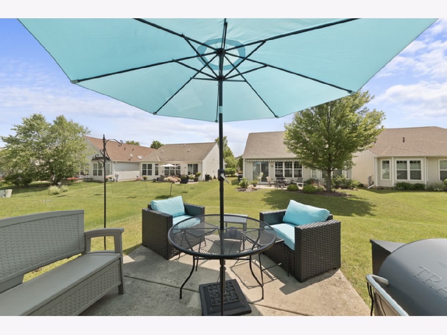
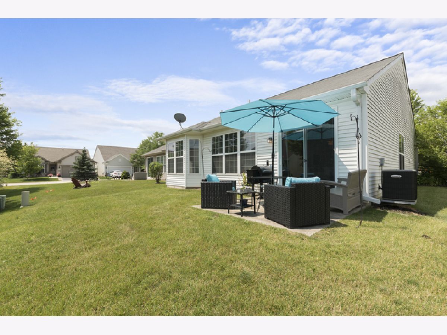
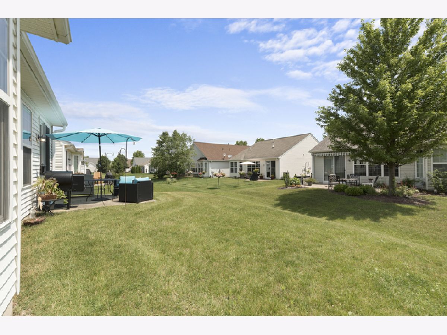
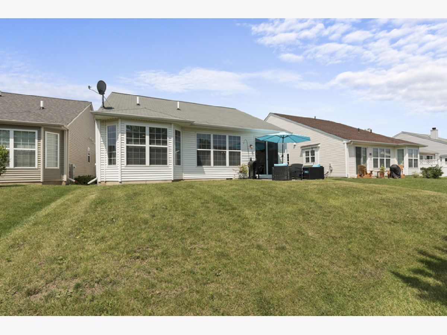
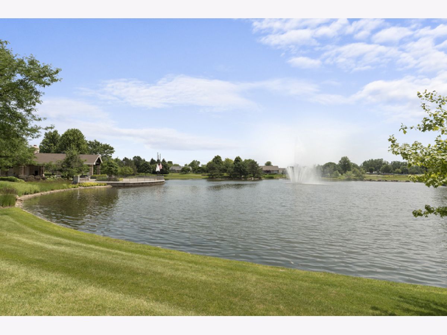
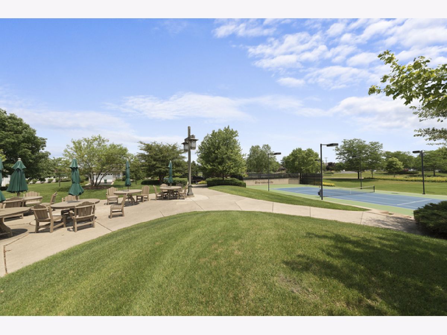
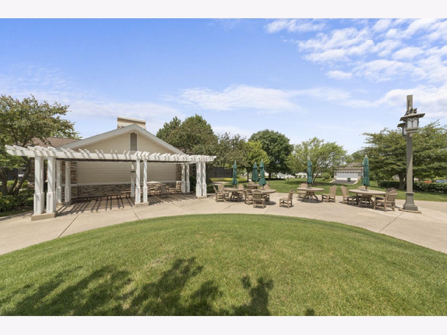
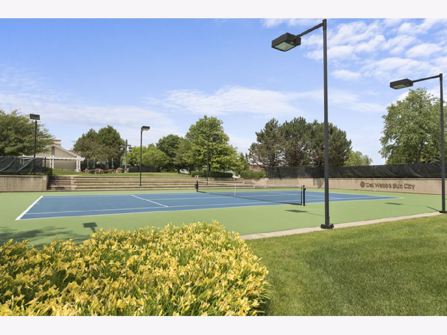
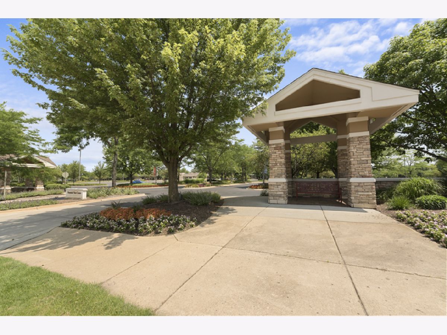
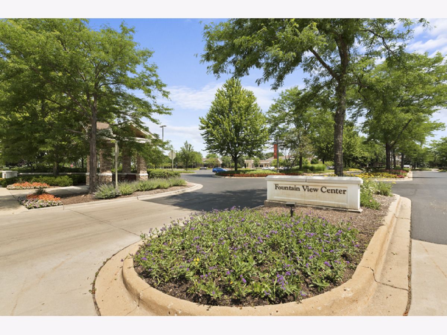
Room Specifics
Total Bedrooms: 2
Bedrooms Above Ground: 2
Bedrooms Below Ground: 0
Dimensions: —
Floor Type: Carpet
Full Bathrooms: 2
Bathroom Amenities: Double Sink
Bathroom in Basement: 0
Rooms: Great Room,Breakfast Room,Walk In Closet
Basement Description: None
Other Specifics
| 2 | |
| — | |
| Asphalt | |
| Patio | |
| — | |
| 110 X 45 | |
| — | |
| Full | |
| Hardwood Floors, First Floor Bedroom, First Floor Laundry, First Floor Full Bath, Walk-In Closet(s) | |
| Range, Microwave, Dishwasher, Refrigerator, High End Refrigerator, Washer, Dryer, Disposal, Stainless Steel Appliance(s) | |
| Not in DB | |
| Clubhouse, Pool, Tennis Court(s), Lake, Curbs, Sidewalks, Street Lights, Street Paved | |
| — | |
| — | |
| — |
Tax History
| Year | Property Taxes |
|---|---|
| 2019 | $4,790 |
| 2020 | $5,153 |
Contact Agent
Nearby Similar Homes
Nearby Sold Comparables
Contact Agent
Listing Provided By
Keller Williams Experience

