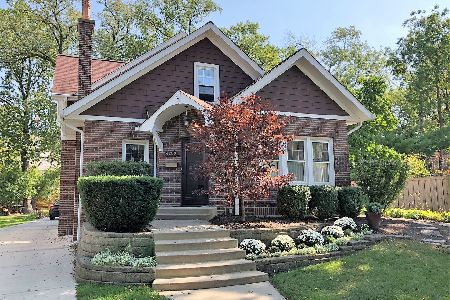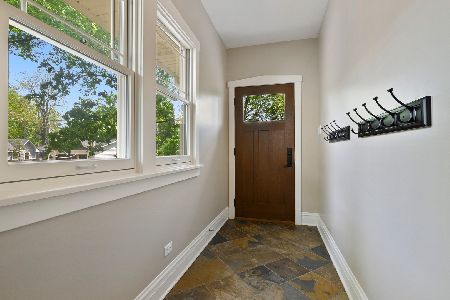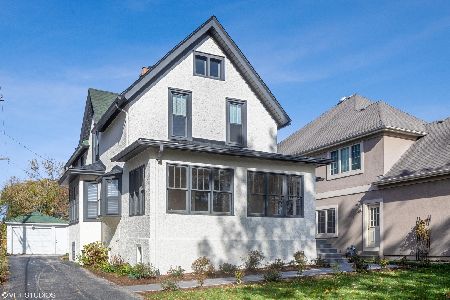1328 Chestnut Street, Western Springs, Illinois 60558
$775,000
|
Sold
|
|
| Status: | Closed |
| Sqft: | 0 |
| Cost/Sqft: | — |
| Beds: | 3 |
| Baths: | 3 |
| Year Built: | 1942 |
| Property Taxes: | $13,198 |
| Days On Market: | 4407 |
| Lot Size: | 0,36 |
Description
A suburb home on a large lot in the perfect Western Springs location! This home has been renovated with new floors, an open floor plan, and numerous upgrades. The loft on the 2nd flr can easily become a 4th bedroom. Features include: newer kitchen, first floor master, attached garage, mud room, large room sizes and private back yard. walk-to everything location makes this a highly desirable Western Springs home!
Property Specifics
| Single Family | |
| — | |
| Cape Cod | |
| 1942 | |
| Partial | |
| — | |
| Yes | |
| 0.36 |
| Cook | |
| Old Town | |
| 0 / Not Applicable | |
| None | |
| Public | |
| Public Sewer | |
| 08509993 | |
| 18062150190000 |
Nearby Schools
| NAME: | DISTRICT: | DISTANCE: | |
|---|---|---|---|
|
Grade School
John Laidlaw Elementary School |
101 | — | |
|
Middle School
Mcclure Junior High School |
101 | Not in DB | |
|
High School
Lyons Twp High School |
204 | Not in DB | |
Property History
| DATE: | EVENT: | PRICE: | SOURCE: |
|---|---|---|---|
| 18 Sep, 2008 | Sold | $755,000 | MRED MLS |
| 29 Jun, 2008 | Under contract | $795,000 | MRED MLS |
| 16 Jun, 2008 | Listed for sale | $795,000 | MRED MLS |
| 14 Mar, 2014 | Sold | $775,000 | MRED MLS |
| 30 Jan, 2014 | Under contract | $809,000 | MRED MLS |
| — | Last price change | $819,000 | MRED MLS |
| 2 Jan, 2014 | Listed for sale | $819,000 | MRED MLS |
Room Specifics
Total Bedrooms: 3
Bedrooms Above Ground: 3
Bedrooms Below Ground: 0
Dimensions: —
Floor Type: Carpet
Dimensions: —
Floor Type: Carpet
Full Bathrooms: 3
Bathroom Amenities: Whirlpool,Separate Shower,Double Sink
Bathroom in Basement: 0
Rooms: Foyer,Gallery,Library,Loft,Recreation Room
Basement Description: Partially Finished
Other Specifics
| 2 | |
| Concrete Perimeter | |
| Concrete | |
| Patio | |
| Landscaped | |
| 83 X 189 | |
| — | |
| Full | |
| Vaulted/Cathedral Ceilings, First Floor Bedroom | |
| Double Oven, Dishwasher, Refrigerator, Washer, Dryer, Disposal | |
| Not in DB | |
| Pool, Tennis Courts, Sidewalks, Street Lights | |
| — | |
| — | |
| — |
Tax History
| Year | Property Taxes |
|---|---|
| 2008 | $10,312 |
| 2014 | $13,198 |
Contact Agent
Nearby Similar Homes
Nearby Sold Comparables
Contact Agent
Listing Provided By
Berkshire Hathaway HomeServices KoenigRubloff











