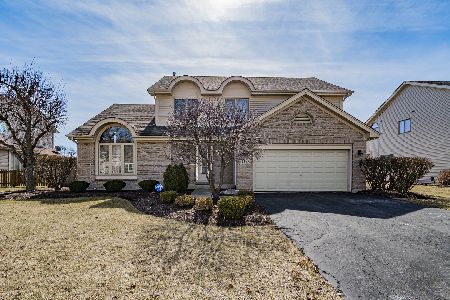1328 Farmstead Lane, Bolingbrook, Illinois 60490
$287,000
|
Sold
|
|
| Status: | Closed |
| Sqft: | 2,212 |
| Cost/Sqft: | $127 |
| Beds: | 4 |
| Baths: | 3 |
| Year Built: | 1998 |
| Property Taxes: | $6,294 |
| Days On Market: | 3589 |
| Lot Size: | 0,21 |
Description
Beautiful, one owner, open floor plan home! Terrific location, close to I-55 and shopping. Home boasts volume ceilings in the foyer, living room, dining room, and master bedroom. Updated kitchen in 2015 with stainless appliances, and quartz countertops. The home is freshly painted and accented with hardwood floors throughout. The finished basement includes a wet-bar, recreation area and gym room with the ability of adding a bath. Fully fenced backyard features a heated above ground pool, and brick paver patio. The 2 car garage features top of the line Coleman lock cabinets and storage racks.
Property Specifics
| Single Family | |
| — | |
| — | |
| 1998 | |
| Full | |
| — | |
| No | |
| 0.21 |
| Will | |
| Fields Of Bradford | |
| 0 / Not Applicable | |
| None | |
| Lake Michigan | |
| Public Sewer | |
| 09213501 | |
| 1202194050090000 |
Nearby Schools
| NAME: | DISTRICT: | DISTANCE: | |
|---|---|---|---|
|
Grade School
Liberty Elementary School |
202 | — | |
|
Middle School
John F Kennedy Middle School |
202 | Not in DB | |
|
High School
Plainfield East High School |
202 | Not in DB | |
Property History
| DATE: | EVENT: | PRICE: | SOURCE: |
|---|---|---|---|
| 14 Jun, 2016 | Sold | $287,000 | MRED MLS |
| 4 May, 2016 | Under contract | $279,900 | MRED MLS |
| 3 May, 2016 | Listed for sale | $279,900 | MRED MLS |
| 20 Sep, 2021 | Listed for sale | $0 | MRED MLS |
Room Specifics
Total Bedrooms: 4
Bedrooms Above Ground: 4
Bedrooms Below Ground: 0
Dimensions: —
Floor Type: Hardwood
Dimensions: —
Floor Type: Hardwood
Dimensions: —
Floor Type: Hardwood
Full Bathrooms: 3
Bathroom Amenities: Double Sink,Garden Tub
Bathroom in Basement: 0
Rooms: Exercise Room,Foyer,Recreation Room
Basement Description: Finished
Other Specifics
| 2 | |
| Concrete Perimeter | |
| Asphalt | |
| Patio, Brick Paver Patio, Above Ground Pool, Storms/Screens | |
| Fenced Yard | |
| 75X125 | |
| — | |
| Full | |
| Vaulted/Cathedral Ceilings, Bar-Wet, Hardwood Floors, First Floor Laundry | |
| Range, Microwave, Dishwasher, Refrigerator, Washer, Dryer, Stainless Steel Appliance(s) | |
| Not in DB | |
| — | |
| — | |
| — | |
| Wood Burning, Gas Starter |
Tax History
| Year | Property Taxes |
|---|---|
| 2016 | $6,294 |
Contact Agent
Nearby Sold Comparables
Contact Agent
Listing Provided By
Coldwell Banker Residential






