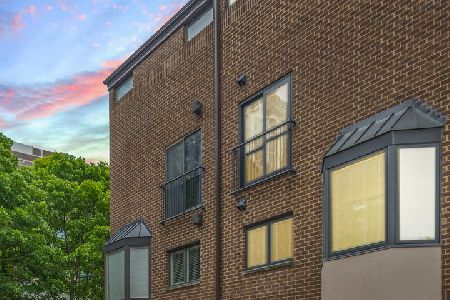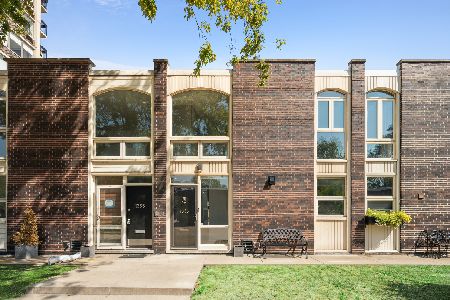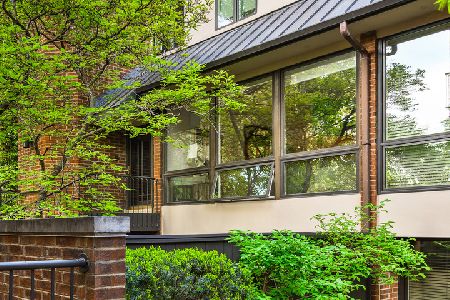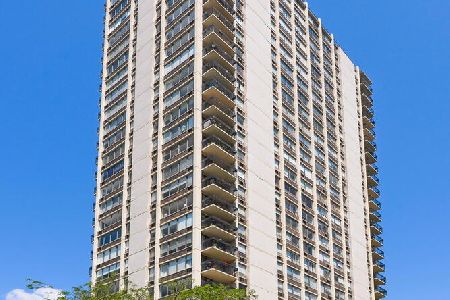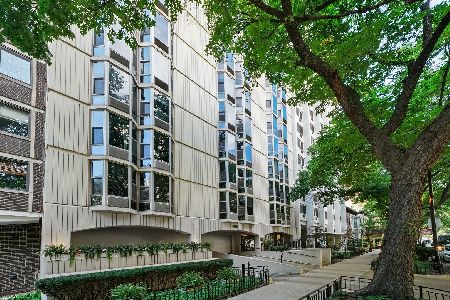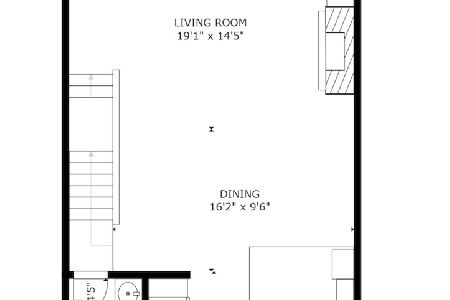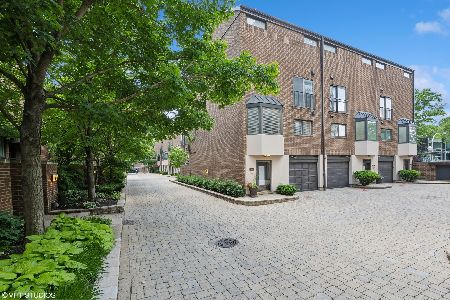1328 Sutton Place, Near North Side, Chicago, Illinois 60610
$730,000
|
Sold
|
|
| Status: | Closed |
| Sqft: | 2,750 |
| Cost/Sqft: | $336 |
| Beds: | 3 |
| Baths: | 3 |
| Year Built: | 1976 |
| Property Taxes: | $15,639 |
| Days On Market: | 2484 |
| Lot Size: | 0,00 |
Description
Extraordinary opportunity to live at Sutton Place Townhomes, a premier luxury gated community in the historic Gold Coast neighborhood. Enjoy modern amenities making a city lifestyle beyond compare. Park in your private garage and relax in the family room which opens to a private patio. The second floor makes entertaining easy in the large LR/DR with fireplace, eat-in kitchen and a guest powder room. The third floor has two bedrooms with Juliet balconies and large walk-in closets, a separate laundry room w/ washer & dryer, and full bathroom. A master suite with vaulted ceiling, second fireplace, private deck, and master bath with dual sinks, jetted tub, bidet, sauna and his & her walk-in closets. This end unit has lots of light and great potential to be a buyers dream home. Property sold AS-IS.
Property Specifics
| Condos/Townhomes | |
| 4 | |
| — | |
| 1976 | |
| None | |
| — | |
| No | |
| — |
| Cook | |
| — | |
| 875 / Monthly | |
| Water,Insurance,Doorman,TV/Cable,Exterior Maintenance,Lawn Care,Scavenger,Snow Removal | |
| Lake Michigan | |
| Public Sewer | |
| 10263342 | |
| 17042171080000 |
Property History
| DATE: | EVENT: | PRICE: | SOURCE: |
|---|---|---|---|
| 30 Apr, 2019 | Sold | $730,000 | MRED MLS |
| 22 Mar, 2019 | Under contract | $925,000 | MRED MLS |
| 4 Feb, 2019 | Listed for sale | $925,000 | MRED MLS |
| 29 Sep, 2021 | Sold | $1,060,000 | MRED MLS |
| 1 Aug, 2021 | Under contract | $1,075,000 | MRED MLS |
| 29 Jul, 2021 | Listed for sale | $1,075,000 | MRED MLS |
Room Specifics
Total Bedrooms: 3
Bedrooms Above Ground: 3
Bedrooms Below Ground: 0
Dimensions: —
Floor Type: Carpet
Dimensions: —
Floor Type: Carpet
Full Bathrooms: 3
Bathroom Amenities: Whirlpool,Double Sink,Bidet
Bathroom in Basement: 0
Rooms: Eating Area,Foyer,Loft,Terrace
Basement Description: None
Other Specifics
| 1 | |
| Concrete Perimeter | |
| — | |
| Balcony, Brick Paver Patio, End Unit, Cable Access | |
| — | |
| 48X20 | |
| — | |
| Full | |
| Vaulted/Cathedral Ceilings, Sauna/Steam Room, Hardwood Floors, Wood Laminate Floors, Second Floor Laundry, Walk-In Closet(s) | |
| Range, Microwave, Dishwasher, Refrigerator, Washer, Dryer, Disposal, Trash Compactor | |
| Not in DB | |
| — | |
| — | |
| Door Person, Receiving Room | |
| Wood Burning |
Tax History
| Year | Property Taxes |
|---|---|
| 2019 | $15,639 |
| 2021 | $19,770 |
Contact Agent
Nearby Similar Homes
Nearby Sold Comparables
Contact Agent
Listing Provided By
Evolve Real Estate LLC

