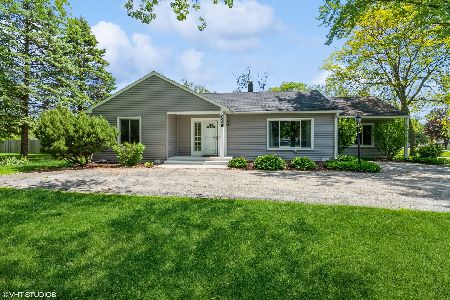1329 62nd Place, La Grange Highlands, Illinois 60525
$315,000
|
Sold
|
|
| Status: | Closed |
| Sqft: | 2,300 |
| Cost/Sqft: | $148 |
| Beds: | 4 |
| Baths: | 2 |
| Year Built: | 1950 |
| Property Taxes: | $2,369 |
| Days On Market: | 2377 |
| Lot Size: | 0,40 |
Description
Light & bright, good looking, low maintenance, expanded & spacious 4BR 2BTH Ranch has been impeccably maintained & improved & sits on a beautifully landscaped, fenced, parklike yard w/pretty flower beds and mature trees. New in last year - roof (30 year shingle), A/C (20 year warranty), furnace, water heater. You'll enjoy the open floor plan, large LR, a real DR area, FR off KIT w/brkfst bar, skylight & large SGD's to a big patio - perfect for relaxing &/or entertaining. Beautiful stone frplc w/arched doors, MBR has shared mbth w/skylight, low threshold shower & B/I bench. 4th BR could be additional Den/Office/Playroom. The oversized 2 1/2 car garage w/work room could hold 3 cars if needed. Sewer line replaced, all copper plumbing, new switches & outlets, 100 circuit brkr electric, some newer windows, circular driveway plus side drive gives ample room for guest parking. Walk to award winning Highlands school, bus to LTHS, 5 minutes to downtown LaGrange, close to shopping & highways.
Property Specifics
| Single Family | |
| — | |
| Ranch | |
| 1950 | |
| None | |
| — | |
| No | |
| 0.4 |
| Cook | |
| — | |
| 0 / Not Applicable | |
| None | |
| Lake Michigan | |
| Public Sewer | |
| 10469594 | |
| 18174070060000 |
Nearby Schools
| NAME: | DISTRICT: | DISTANCE: | |
|---|---|---|---|
|
Grade School
Highlands Elementary School |
106 | — | |
|
Middle School
Highlands Middle School |
106 | Not in DB | |
|
High School
Lyons Twp High School |
204 | Not in DB | |
Property History
| DATE: | EVENT: | PRICE: | SOURCE: |
|---|---|---|---|
| 15 Nov, 2019 | Sold | $315,000 | MRED MLS |
| 6 Oct, 2019 | Under contract | $339,900 | MRED MLS |
| — | Last price change | $349,900 | MRED MLS |
| 31 Jul, 2019 | Listed for sale | $349,900 | MRED MLS |
Room Specifics
Total Bedrooms: 4
Bedrooms Above Ground: 4
Bedrooms Below Ground: 0
Dimensions: —
Floor Type: Carpet
Dimensions: —
Floor Type: Carpet
Dimensions: —
Floor Type: Carpet
Full Bathrooms: 2
Bathroom Amenities: —
Bathroom in Basement: 0
Rooms: Foyer
Basement Description: Slab
Other Specifics
| 2 | |
| Concrete Perimeter | |
| Asphalt,Circular,Side Drive | |
| Patio, Workshop | |
| Fenced Yard,Landscaped,Mature Trees | |
| 110X159 | |
| — | |
| — | |
| Skylight(s), First Floor Bedroom, First Floor Laundry, First Floor Full Bath | |
| Range, Dishwasher, Refrigerator, Washer, Dryer | |
| Not in DB | |
| Street Lights, Street Paved | |
| — | |
| — | |
| Wood Burning |
Tax History
| Year | Property Taxes |
|---|---|
| 2019 | $2,369 |
Contact Agent
Nearby Similar Homes
Nearby Sold Comparables
Contact Agent
Listing Provided By
Re/Max Properties






