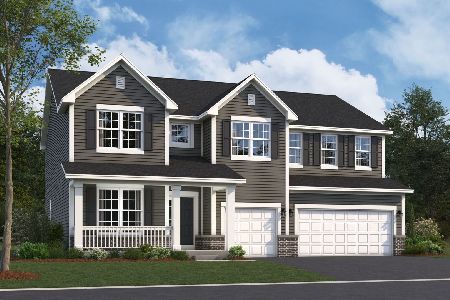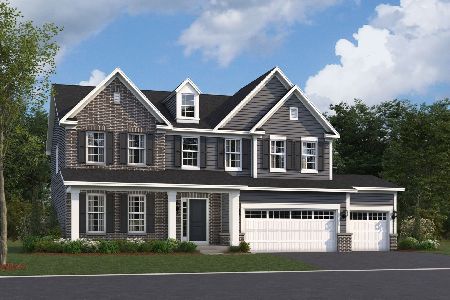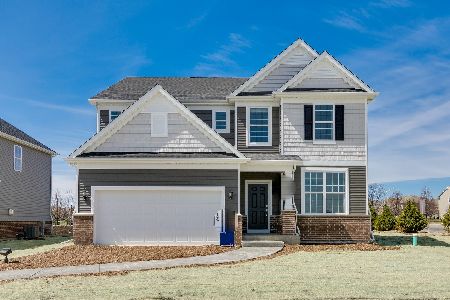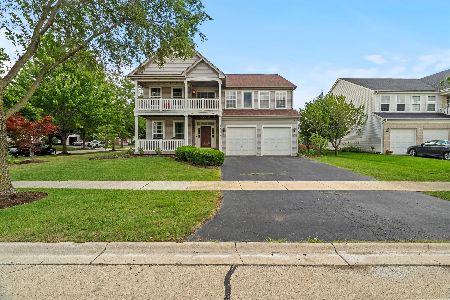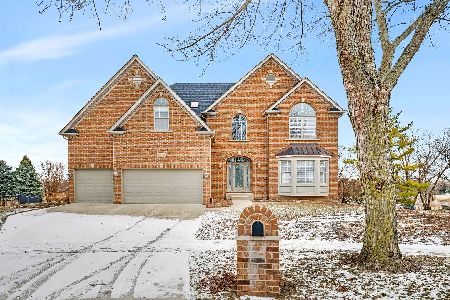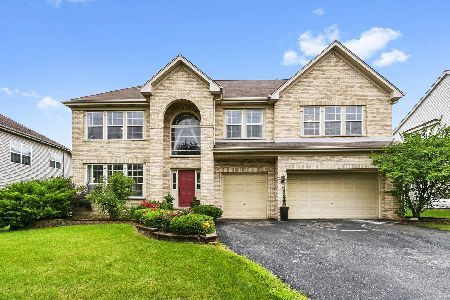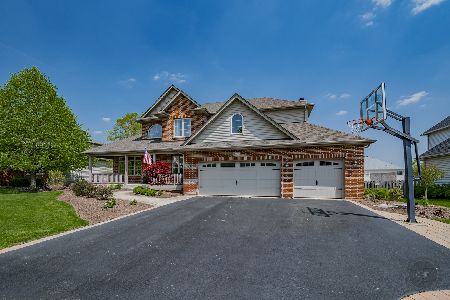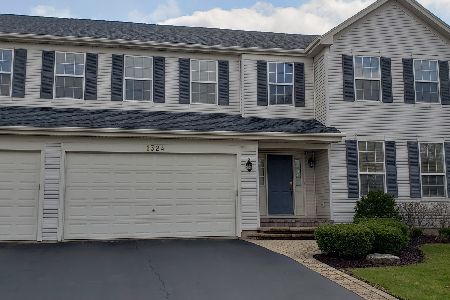1329 Brentwood Trail, Bolingbrook, Illinois 60490
$405,500
|
Sold
|
|
| Status: | Closed |
| Sqft: | 4,100 |
| Cost/Sqft: | $98 |
| Beds: | 5 |
| Baths: | 3 |
| Year Built: | 2004 |
| Property Taxes: | $10,378 |
| Days On Market: | 2464 |
| Lot Size: | 0,27 |
Description
Stunning & Bright 5 Bedroom & 2.5 Bathroom Brick Front, 3-Car Garage Single Family Detached Home! Welcoming 2-Story Foyer with Gorgeous Hardwoods Through-Out! Dazzling Archway Designs! Perfect Gourmet Kitchen for Entertaining with Huge Center Island, Big Eat-In Space, & Breakfast Bar Pass-Thru! Kitchen & Cozy Family Room with Fireplace has Sliding Glass Door to Lovely Backyard and Custom Paver Patio! Main Level Office/Den right off Family Room. Spacious 5 Bedrooms Upstairs, one currently being used as a media room. Partially Finished Basement with Hardwoods & Custom Classic Bar! Excellent Location with New Golf Course & Plainfield School District!
Property Specifics
| Single Family | |
| — | |
| — | |
| 2004 | |
| Full | |
| WESTCHESTER | |
| No | |
| 0.27 |
| Will | |
| Foxridge Farms | |
| 304 / Annual | |
| None | |
| Lake Michigan | |
| Public Sewer | |
| 10364328 | |
| 0701352010080000 |
Nearby Schools
| NAME: | DISTRICT: | DISTANCE: | |
|---|---|---|---|
|
Grade School
Liberty Elementary School |
202 | — | |
|
Middle School
John F Kennedy Middle School |
202 | Not in DB | |
|
High School
Plainfield East High School |
202 | Not in DB | |
Property History
| DATE: | EVENT: | PRICE: | SOURCE: |
|---|---|---|---|
| 21 Jun, 2019 | Sold | $405,500 | MRED MLS |
| 15 May, 2019 | Under contract | $400,000 | MRED MLS |
| — | Last price change | $425,000 | MRED MLS |
| 2 May, 2019 | Listed for sale | $425,000 | MRED MLS |
Room Specifics
Total Bedrooms: 5
Bedrooms Above Ground: 5
Bedrooms Below Ground: 0
Dimensions: —
Floor Type: Carpet
Dimensions: —
Floor Type: Carpet
Dimensions: —
Floor Type: Carpet
Dimensions: —
Floor Type: —
Full Bathrooms: 3
Bathroom Amenities: Separate Shower,Double Sink,Garden Tub,Soaking Tub
Bathroom in Basement: 0
Rooms: Sitting Room,Bedroom 5,Den,Breakfast Room,Foyer,Recreation Room
Basement Description: Partially Finished
Other Specifics
| 3 | |
| Concrete Perimeter | |
| Asphalt | |
| Patio, Brick Paver Patio | |
| — | |
| 85X14 | |
| Unfinished | |
| Full | |
| Vaulted/Cathedral Ceilings, Bar-Dry, Hardwood Floors, First Floor Bedroom, First Floor Laundry, Walk-In Closet(s) | |
| Range, Dishwasher, Refrigerator, Washer, Dryer, Disposal | |
| Not in DB | |
| Sidewalks, Street Lights, Street Paved | |
| — | |
| — | |
| Gas Log |
Tax History
| Year | Property Taxes |
|---|---|
| 2019 | $10,378 |
Contact Agent
Nearby Similar Homes
Nearby Sold Comparables
Contact Agent
Listing Provided By
Baird & Warner


