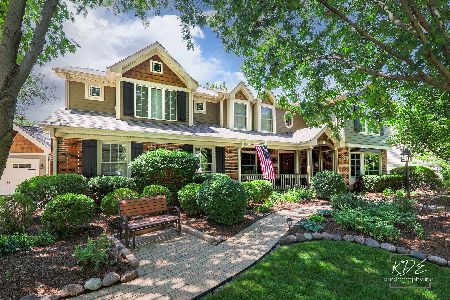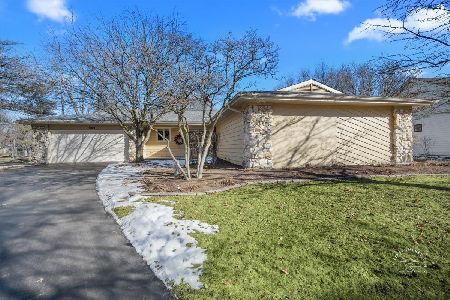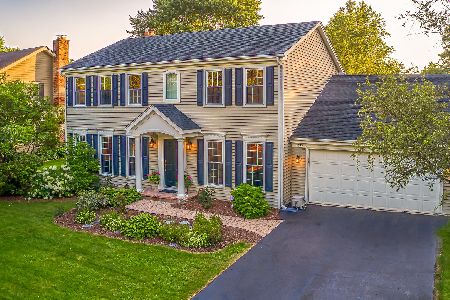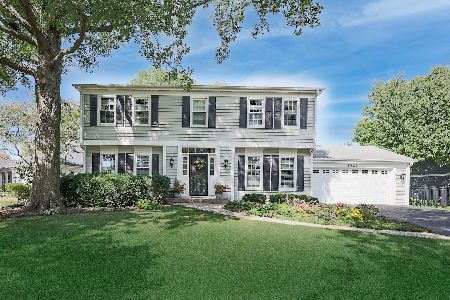1329 Briergate Drive, Naperville, Illinois 60563
$725,000
|
Sold
|
|
| Status: | Closed |
| Sqft: | 3,470 |
| Cost/Sqft: | $213 |
| Beds: | 4 |
| Baths: | 4 |
| Year Built: | 1975 |
| Property Taxes: | $12,962 |
| Days On Market: | 3150 |
| Lot Size: | 0,28 |
Description
Rebuilt & expanded Cress Creek beauty! Over 3,600 SF plus finished basement, 3 car garage. In 2007, home was taken down to 1st floor studs and completely rebuilt. Dramatic 2 story foyer, wrought-iron spindles, WraP around railing on 2nd floor. Formal living room opens to elegant dining room with wainscoting & built-in storage hutch. Recently refinished hardwood flooring throughout 1st floor. Gourmet kitchen features granite countertops, walk-in pantry, butler's pantry & large breakfast room. Dramatic vaulted family room with magnificent two-story travertine fireplace. 1st floor den located in rear of home for privacy. Fantastic mudroom with built-in organizers & walk-in pantry. 2nd Floor laundry room & craft room. Private master suite features a beautiful luxury bath with travertine & large walk-in shower. 3 additional bedrooms and three full baths including a Jack and Jill bath. Finished basement plus storage. Gorgeous backyard, professionally landscaped with brick paver patio.
Property Specifics
| Single Family | |
| — | |
| Traditional | |
| 1975 | |
| Partial | |
| — | |
| No | |
| 0.28 |
| Du Page | |
| Cress Creek | |
| 0 / Not Applicable | |
| None | |
| Lake Michigan | |
| Public Sewer | |
| 09649223 | |
| 0711402040 |
Nearby Schools
| NAME: | DISTRICT: | DISTANCE: | |
|---|---|---|---|
|
Grade School
Mill Street Elementary School |
203 | — | |
|
Middle School
Jefferson Junior High School |
203 | Not in DB | |
|
High School
Naperville North High School |
203 | Not in DB | |
Property History
| DATE: | EVENT: | PRICE: | SOURCE: |
|---|---|---|---|
| 5 Aug, 2017 | Sold | $725,000 | MRED MLS |
| 21 Jun, 2017 | Under contract | $739,900 | MRED MLS |
| 5 Jun, 2017 | Listed for sale | $739,900 | MRED MLS |
Room Specifics
Total Bedrooms: 4
Bedrooms Above Ground: 4
Bedrooms Below Ground: 0
Dimensions: —
Floor Type: Carpet
Dimensions: —
Floor Type: Carpet
Dimensions: —
Floor Type: Carpet
Full Bathrooms: 4
Bathroom Amenities: Separate Shower,Double Sink,Full Body Spray Shower,Double Shower
Bathroom in Basement: 0
Rooms: Breakfast Room,Office,Game Room,Media Room,Foyer,Mud Room,Walk In Closet
Basement Description: Finished
Other Specifics
| 3 | |
| Concrete Perimeter | |
| Concrete | |
| Patio | |
| — | |
| 85 X 143 | |
| Full | |
| Full | |
| Vaulted/Cathedral Ceilings, Hardwood Floors | |
| Double Oven, Microwave, Dishwasher, Disposal, Stainless Steel Appliance(s) | |
| Not in DB | |
| Clubhouse, Pool, Tennis Courts | |
| — | |
| — | |
| Gas Log |
Tax History
| Year | Property Taxes |
|---|---|
| 2017 | $12,962 |
Contact Agent
Nearby Similar Homes
Nearby Sold Comparables
Contact Agent
Listing Provided By
Baird & Warner










