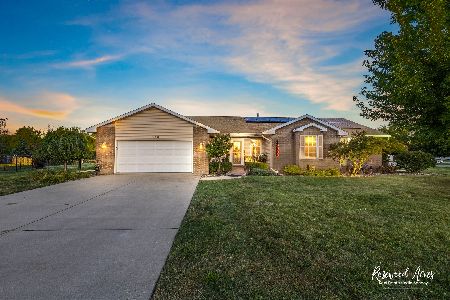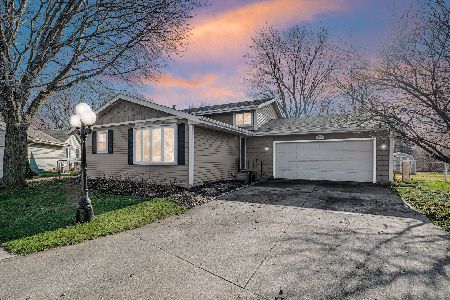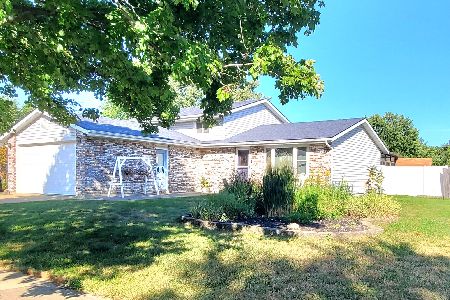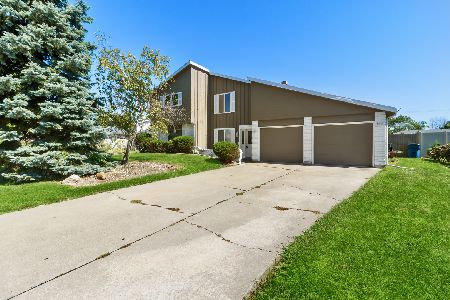1329 Cardinal Drive, Bourbonnais, Illinois 60914
$163,900
|
Sold
|
|
| Status: | Closed |
| Sqft: | 1,488 |
| Cost/Sqft: | $112 |
| Beds: | 3 |
| Baths: | 2 |
| Year Built: | 1988 |
| Property Taxes: | $3,848 |
| Days On Market: | 3528 |
| Lot Size: | 0,23 |
Description
Mr. & Mrs. Clean live here! This home is attractive inside and outside! From the red brick front to the immaculate interior this home won't last! Also, the in-ground pool is a great bonus. Enjoy the outside in back by the pool with concrete for extra seating space. The front outside entryway has extra space for seating also. Inside the floor-plan is open to the kitchen and has 3 bedrooms, 2 full baths & a 2 car attached garage. Some of the updates (most since 2012) include the carpet in the LR/DR area, new laminate flooring in the 2 secondary bedrooms, ceramic tile in front foyer, light fixtures and ceiling fans, hi-efficiency furnace, C/A, Corian countertop in kitchen, pool liner, water heater, ceramic tile in both BTHs, French doors with blinds inside the windows, gutters, sump pump, MBDR Pella window. This is a home you can just move into and live! Even the garage floor was painted a few yrs ago & is still shining! Own this home now so you have the rest of the season to enjoy it!
Property Specifics
| Single Family | |
| — | |
| Ranch | |
| 1988 | |
| None | |
| — | |
| No | |
| 0.23 |
| Kankakee | |
| — | |
| 0 / Not Applicable | |
| None | |
| Public | |
| Public Sewer | |
| 09239947 | |
| 17091640300400 |
Nearby Schools
| NAME: | DISTRICT: | DISTANCE: | |
|---|---|---|---|
|
Middle School
Bradley Central Middle School |
61 | Not in DB | |
|
High School
Bradley-bourbonnais Cons Hs |
307 | Not in DB | |
Property History
| DATE: | EVENT: | PRICE: | SOURCE: |
|---|---|---|---|
| 15 Jul, 2016 | Sold | $163,900 | MRED MLS |
| 31 May, 2016 | Under contract | $165,987 | MRED MLS |
| 27 May, 2016 | Listed for sale | $165,987 | MRED MLS |
Room Specifics
Total Bedrooms: 3
Bedrooms Above Ground: 3
Bedrooms Below Ground: 0
Dimensions: —
Floor Type: Wood Laminate
Dimensions: —
Floor Type: Wood Laminate
Full Bathrooms: 2
Bathroom Amenities: Double Sink
Bathroom in Basement: 0
Rooms: No additional rooms
Basement Description: Crawl
Other Specifics
| 2 | |
| Block | |
| Asphalt | |
| Deck, Patio, Porch, In Ground Pool | |
| Fenced Yard | |
| 77X120 | |
| Pull Down Stair | |
| Full | |
| Wood Laminate Floors, First Floor Bedroom, First Floor Laundry, First Floor Full Bath | |
| Range, Dishwasher, Refrigerator, Disposal | |
| Not in DB | |
| Tennis Courts, Sidewalks, Street Lights | |
| — | |
| — | |
| — |
Tax History
| Year | Property Taxes |
|---|---|
| 2016 | $3,848 |
Contact Agent
Nearby Similar Homes
Nearby Sold Comparables
Contact Agent
Listing Provided By
Coldwell Banker Residential












