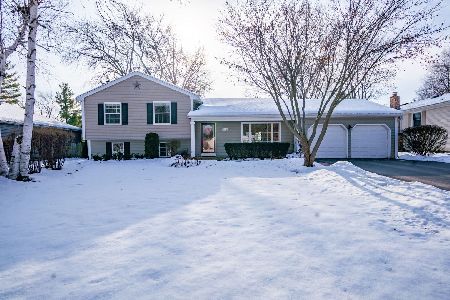1329 Garden Court, Batavia, Illinois 60510
$265,000
|
Sold
|
|
| Status: | Closed |
| Sqft: | 1,540 |
| Cost/Sqft: | $179 |
| Beds: | 3 |
| Baths: | 3 |
| Year Built: | 1978 |
| Property Taxes: | $6,878 |
| Days On Market: | 2337 |
| Lot Size: | 0,35 |
Description
Great Ranch on Quiet Desirable Batavia Cul de Sac! Over 2790 sq ft of Living Space including Partially Finished Basement. Three Bedrooms- Master Bedroom and bedroom 2 w/Walk-In Closets.Three Full Updated Baths.Kitchen Updated 2014 w/Natural Hardwood, Tile Backsplash & Solid Stone Countertops & New Oven/Range & Refrigerator. Front Living Room could easily be used as Family Room and existing Family Room could easily be used as Den/Study and some Pictures are Virtually Staged as Such! Finished Basement w/Gas, Ventless Fireplace surrounded by Wisconsin River Stone; Home Theatre System, Full Bath & Wine Cooler for Entertaining at Home! Lovely Yard w/Pavered Patio/ Hot Tub & Additional Deck w/Seating off of Side Door. Shed in Rear for Extra Storage.Whole Home has Upgraded Insulation w/Lifetime Transferrable Warranty Installed 2017. Fresh Paint Throughout Entire Home! Great Laundry Area w/Folding Table & overhead cabinets! New Natural Hardwood Floors in Dining Room & All Carpet New in 2019-Roof/Gutters-2015; Furnace/Air Filtration-2009; Water Heater-2016; Vinyl Siding, Exterior Doors & Windows-2015; Sump Pump & Back Up Sump Pump-2013. Family Room has footing for Future Fireplace. Close to Renowned Batavia Schools & Parks! Minutes to I88 & easy commute to Metra.
Property Specifics
| Single Family | |
| — | |
| Ranch | |
| 1978 | |
| Partial | |
| RANCH | |
| No | |
| 0.35 |
| Kane | |
| Woodland Hills | |
| — / Not Applicable | |
| None | |
| Public | |
| Public Sewer | |
| 10503165 | |
| 1225151015 |
Nearby Schools
| NAME: | DISTRICT: | DISTANCE: | |
|---|---|---|---|
|
Grade School
J B Nelson Elementary School |
101 | — | |
|
Middle School
Sam Rotolo Middle School Of Bat |
101 | Not in DB | |
|
High School
Batavia Sr High School |
101 | Not in DB | |
Property History
| DATE: | EVENT: | PRICE: | SOURCE: |
|---|---|---|---|
| 4 Dec, 2019 | Sold | $265,000 | MRED MLS |
| 1 Nov, 2019 | Under contract | $275,000 | MRED MLS |
| 1 Sep, 2019 | Listed for sale | $275,000 | MRED MLS |
Room Specifics
Total Bedrooms: 3
Bedrooms Above Ground: 3
Bedrooms Below Ground: 0
Dimensions: —
Floor Type: Carpet
Dimensions: —
Floor Type: Carpet
Full Bathrooms: 3
Bathroom Amenities: —
Bathroom in Basement: 1
Rooms: Recreation Room,Foyer
Basement Description: Partially Finished
Other Specifics
| 2 | |
| Concrete Perimeter | |
| Asphalt | |
| Deck, Hot Tub, Brick Paver Patio, Storms/Screens | |
| Cul-De-Sac | |
| 55X193X131X184 | |
| — | |
| Full | |
| Hot Tub, Hardwood Floors, Wood Laminate Floors, First Floor Bedroom, First Floor Full Bath, Walk-In Closet(s) | |
| Range, Microwave, Dishwasher, Refrigerator, Washer, Dryer, Wine Refrigerator | |
| Not in DB | |
| Street Lights, Street Paved | |
| — | |
| — | |
| Attached Fireplace Doors/Screen, Gas Log |
Tax History
| Year | Property Taxes |
|---|---|
| 2019 | $6,878 |
Contact Agent
Nearby Similar Homes
Nearby Sold Comparables
Contact Agent
Listing Provided By
Fox Valley Real Estate







