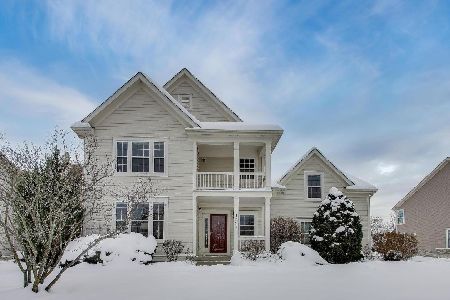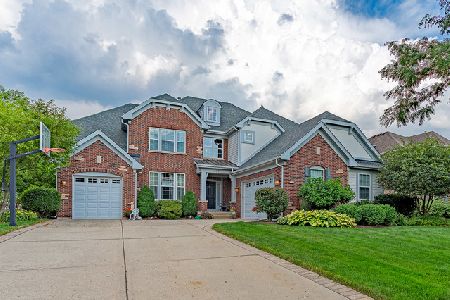1329 Grantham Drive, Schaumburg, Illinois 60193
$675,000
|
Sold
|
|
| Status: | Closed |
| Sqft: | 3,782 |
| Cost/Sqft: | $185 |
| Beds: | 4 |
| Baths: | 4 |
| Year Built: | 2006 |
| Property Taxes: | $15,382 |
| Days On Market: | 4646 |
| Lot Size: | 0,28 |
Description
One of the Nicest Locations in Lions Gate! Stunning 3782 SQ FT Home w/Beautiful Pond Views Features OPEN FloorPlan; Gourmet Kit w/2 Islands, Granite, SS Appls, W/I pantry, Breakfast Rm; Family Rm w/Stone FP; 1st FL Office; Living Rm Open to Sep Dining Rm; Huge 2nd FL Bonus Rm; Lux Master Ste Overlooks Pond w/huge WIC, Tray Ceiling; Finished LL w/Full Ba; Zoned HVAC; Fenced In Yard; Close to Everything Plus Conant HS!
Property Specifics
| Single Family | |
| — | |
| Colonial | |
| 2006 | |
| Full | |
| CLEVELAND | |
| Yes | |
| 0.28 |
| Cook | |
| Lions Gate | |
| 497 / Annual | |
| Other | |
| Lake Michigan,Public | |
| Public Sewer | |
| 08330275 | |
| 07251030220000 |
Nearby Schools
| NAME: | DISTRICT: | DISTANCE: | |
|---|---|---|---|
|
Grade School
Michael Collins Elementary Schoo |
54 | — | |
|
Middle School
Margaret Mead Junior High School |
54 | Not in DB | |
|
High School
J B Conant High School |
211 | Not in DB | |
Property History
| DATE: | EVENT: | PRICE: | SOURCE: |
|---|---|---|---|
| 20 Mar, 2007 | Sold | $755,000 | MRED MLS |
| 28 Feb, 2007 | Under contract | $799,000 | MRED MLS |
| 18 Dec, 2006 | Listed for sale | $799,000 | MRED MLS |
| 9 Oct, 2009 | Sold | $727,000 | MRED MLS |
| 13 Aug, 2009 | Under contract | $779,000 | MRED MLS |
| 1 Jul, 2009 | Listed for sale | $779,000 | MRED MLS |
| 17 Jul, 2013 | Sold | $675,000 | MRED MLS |
| 5 Jun, 2013 | Under contract | $699,000 | MRED MLS |
| 1 May, 2013 | Listed for sale | $699,000 | MRED MLS |
Room Specifics
Total Bedrooms: 4
Bedrooms Above Ground: 4
Bedrooms Below Ground: 0
Dimensions: —
Floor Type: Carpet
Dimensions: —
Floor Type: Carpet
Dimensions: —
Floor Type: Carpet
Full Bathrooms: 4
Bathroom Amenities: Whirlpool,Separate Shower,Double Sink
Bathroom in Basement: 1
Rooms: Bonus Room,Breakfast Room,Den,Recreation Room
Basement Description: Finished
Other Specifics
| 3 | |
| Concrete Perimeter | |
| Concrete | |
| Deck | |
| Landscaped,Pond(s),Water View | |
| 125X69X125X59X62 | |
| Unfinished | |
| Full | |
| Vaulted/Cathedral Ceilings, Second Floor Laundry | |
| Double Oven, Range, Microwave, Dishwasher, Refrigerator, Washer, Dryer, Disposal, Stainless Steel Appliance(s) | |
| Not in DB | |
| Sidewalks, Street Lights, Street Paved | |
| — | |
| — | |
| Gas Starter |
Tax History
| Year | Property Taxes |
|---|---|
| 2009 | $14,763 |
| 2013 | $15,382 |
Contact Agent
Nearby Similar Homes
Nearby Sold Comparables
Contact Agent
Listing Provided By
RE/MAX Unlimited Northwest






