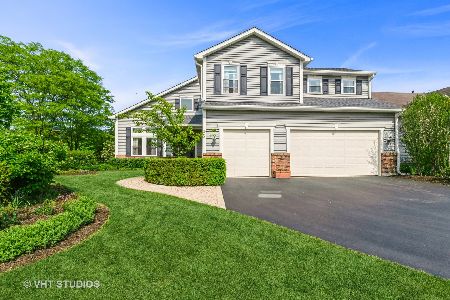1329 Kettering Road, Mundelein, Illinois 60060
$365,000
|
Sold
|
|
| Status: | Closed |
| Sqft: | 3,360 |
| Cost/Sqft: | $113 |
| Beds: | 5 |
| Baths: | 3 |
| Year Built: | 1999 |
| Property Taxes: | $13,537 |
| Days On Market: | 2090 |
| Lot Size: | 0,32 |
Description
Prepare to be impressed in this elegant Longmeadow Estates Beauty! Brick and Bluestone tile accent the walkway and covered front porch. Step into the Gracious 2 story foyer with soaring ceiling and fabulous open floorplan. Hardwood floors flow through foyer & kitchen. Updated gourmet kitchen with island, granite, walk in pantry, stainless steel appliances open to eating area and spacious family room with fireplace and Sun streaming through the windows. 5 huge Bedrooms with walk in closets including master with vaulted ceiling and spa bath , 2.5 baths and over 3300+ sq ft of living space + partially finished English basement. Custom Window coverings and up to date colors throughout. Wonderful inside lot opens to open space (former Rt 53 right of way now vacated) nature and walking path. Part finished basement with huge storage area and built in shelves, 3 car garage, professionally landscaped lot. Truly a home for all seasons ~ you don't want to miss this beauty!
Property Specifics
| Single Family | |
| — | |
| Traditional | |
| 1999 | |
| Full | |
| — | |
| No | |
| 0.32 |
| Lake | |
| Longmeadow Estates | |
| 75 / Annual | |
| Other | |
| Public | |
| Public Sewer | |
| 10706304 | |
| 10232020470000 |
Nearby Schools
| NAME: | DISTRICT: | DISTANCE: | |
|---|---|---|---|
|
High School
Mundelein Cons High School |
120 | Not in DB | |
Property History
| DATE: | EVENT: | PRICE: | SOURCE: |
|---|---|---|---|
| 14 Aug, 2020 | Sold | $365,000 | MRED MLS |
| 22 Jun, 2020 | Under contract | $379,900 | MRED MLS |
| 4 May, 2020 | Listed for sale | $379,900 | MRED MLS |
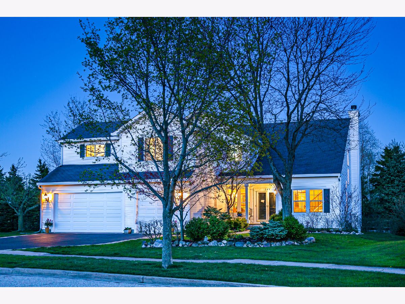
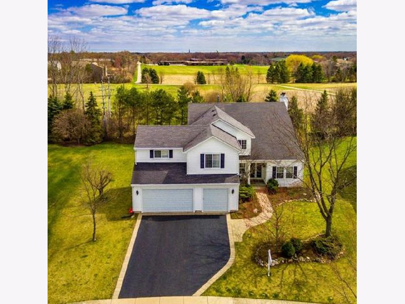
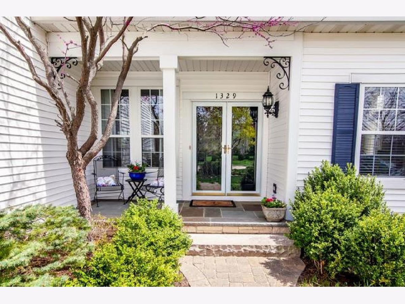
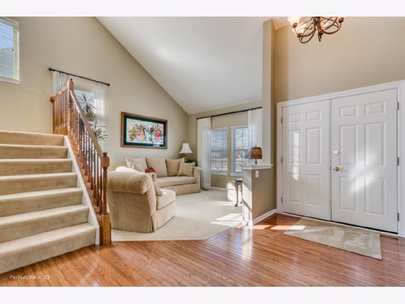
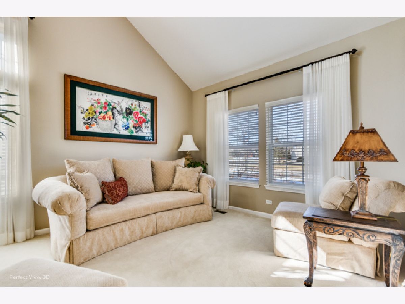
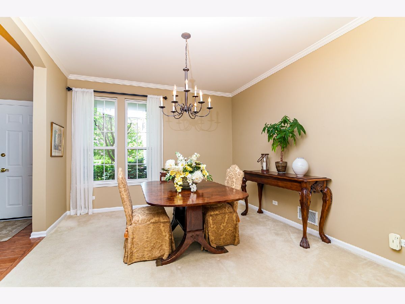
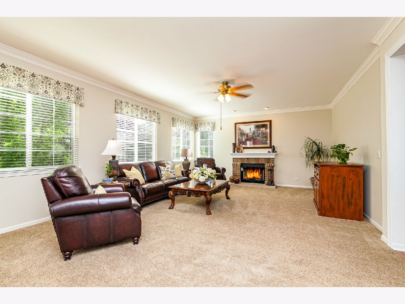
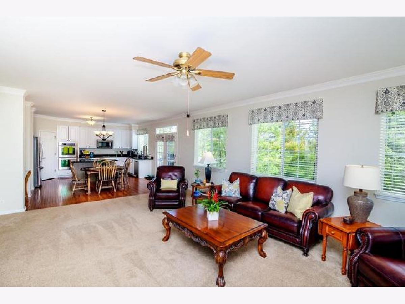
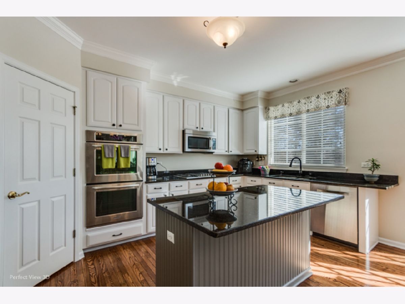
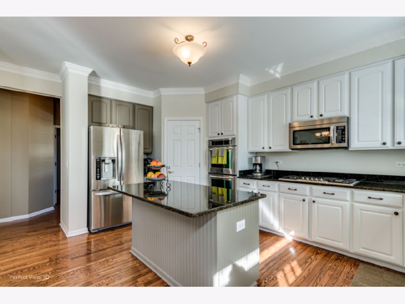
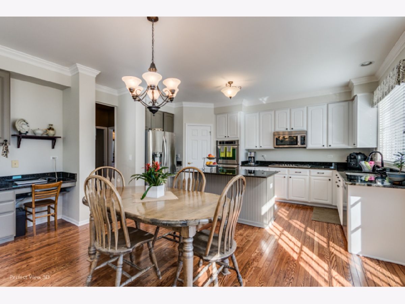
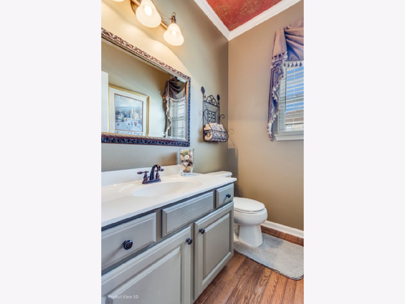
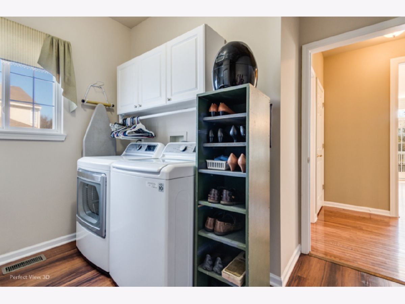
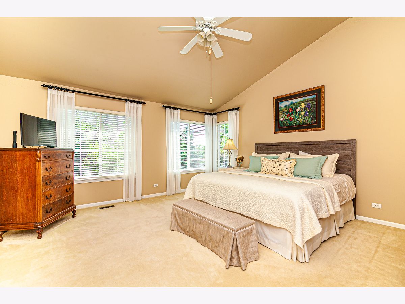
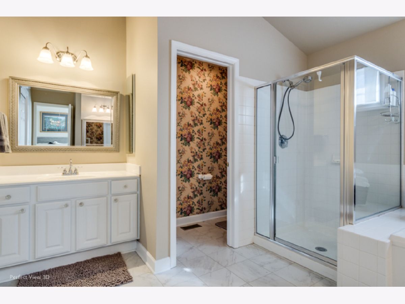
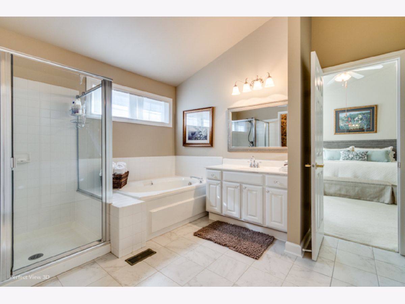
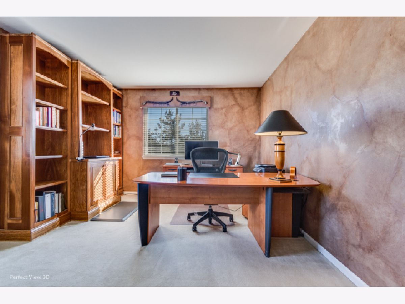
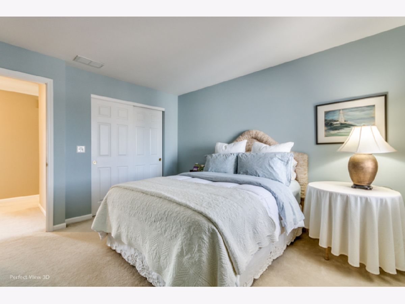
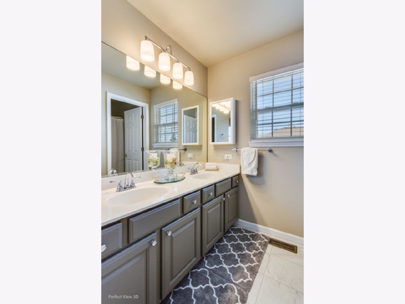
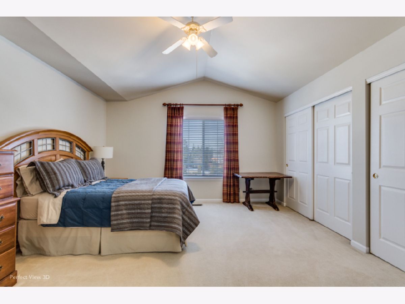
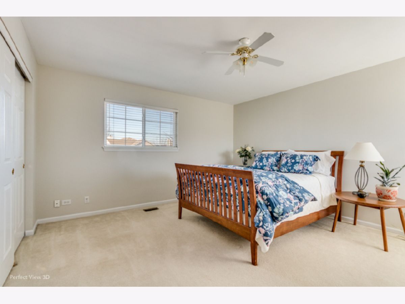
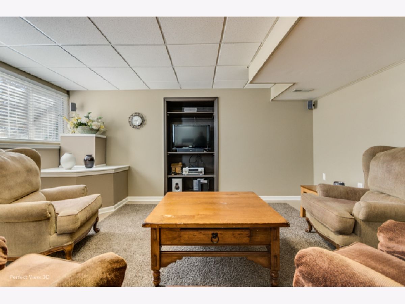
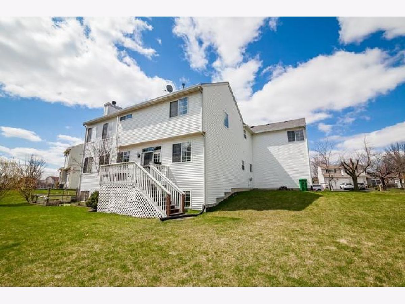
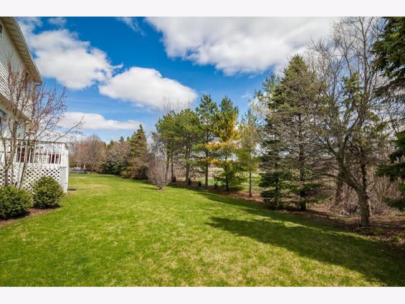
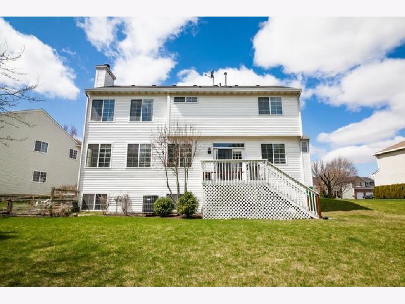
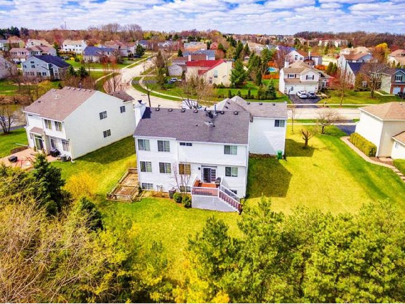
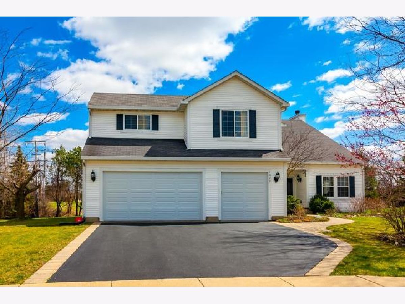
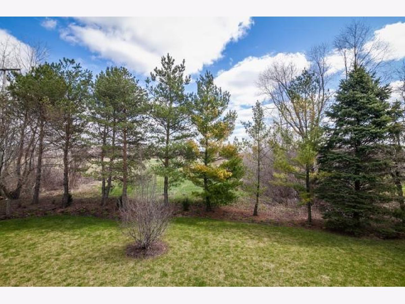
Room Specifics
Total Bedrooms: 5
Bedrooms Above Ground: 5
Bedrooms Below Ground: 0
Dimensions: —
Floor Type: Carpet
Dimensions: —
Floor Type: Carpet
Dimensions: —
Floor Type: Carpet
Dimensions: —
Floor Type: —
Full Bathrooms: 3
Bathroom Amenities: Separate Shower,Double Sink,Soaking Tub
Bathroom in Basement: 0
Rooms: Bedroom 5,Eating Area,Recreation Room
Basement Description: Partially Finished
Other Specifics
| 3 | |
| — | |
| — | |
| Deck | |
| — | |
| 78X131X37X89X139 | |
| — | |
| Full | |
| Vaulted/Cathedral Ceilings, Hardwood Floors, First Floor Laundry, Walk-In Closet(s) | |
| Double Oven, Microwave, Dishwasher, Refrigerator, Disposal, Stainless Steel Appliance(s) | |
| Not in DB | |
| Park, Sidewalks | |
| — | |
| — | |
| Wood Burning, Gas Starter |
Tax History
| Year | Property Taxes |
|---|---|
| 2020 | $13,537 |
Contact Agent
Nearby Similar Homes
Nearby Sold Comparables
Contact Agent
Listing Provided By
RE/MAX Showcase




