1329 Mill Court, Palatine, Illinois 60074
$502,250
|
Sold
|
|
| Status: | Closed |
| Sqft: | 3,319 |
| Cost/Sqft: | $158 |
| Beds: | 4 |
| Baths: | 5 |
| Year Built: | 1998 |
| Property Taxes: | $14,895 |
| Days On Market: | 2018 |
| Lot Size: | 0,28 |
Description
Home Office needed? This home is perfect for you! First floor Office with an en suite-private. Can also accommodate a nanny/extended family or? Your New Home sets on a Beautiful Cul-de-Sac location on a Larger Lot with Paver Brick Walks, Stairs, Porch and an over sized Patio to watch the sunsets. Yard also boasts a Perennial garden and an attached gas grill. Front and Rear Entry Doors have been replaced. In-ground sprinkler system. Walk in and be amazed with two story open Foyer and Living Room. Bay window in the Dining Room will accommodate large tables with a versatile antique light fixture.The kitchen has enough counter space/island for any Chef. Loads of 42" cabinets, Pantry, Breakfast Room that has Sliders open to the Beautiful Yard. The Family Room goes on and on with a Fireplace and In Built shelving and attaches to the Den with French Doors and Laundry Room. Love the open floor plan. Laundry room with wash tub. Master bedroom with a new en-suite double basins, jetted tub. Double walk in closets and volume ceilings. Full basement with finished party/rec room and powder room plus a huge storage room. Newer furnace and air and most everything has been updated,decorated or replaced. All work Professionally done. This is a WOW!
Property Specifics
| Single Family | |
| — | |
| Colonial | |
| 1998 | |
| Full | |
| EXPANDED AVALON | |
| No | |
| 0.28 |
| Cook | |
| Concord Mills | |
| 185 / Annual | |
| Snow Removal | |
| Lake Michigan | |
| Public Sewer | |
| 10783145 | |
| 02112120510000 |
Nearby Schools
| NAME: | DISTRICT: | DISTANCE: | |
|---|---|---|---|
|
Grade School
Virginia Lake Elementary School |
15 | — | |
|
Middle School
Walter R Sundling Junior High Sc |
15 | Not in DB | |
|
High School
Palatine High School |
211 | Not in DB | |
Property History
| DATE: | EVENT: | PRICE: | SOURCE: |
|---|---|---|---|
| 22 Sep, 2020 | Sold | $502,250 | MRED MLS |
| 14 Aug, 2020 | Under contract | $524,900 | MRED MLS |
| 15 Jul, 2020 | Listed for sale | $524,900 | MRED MLS |
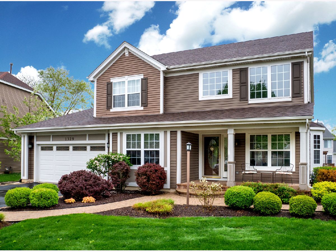
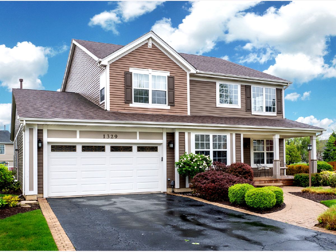
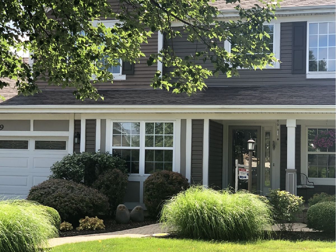
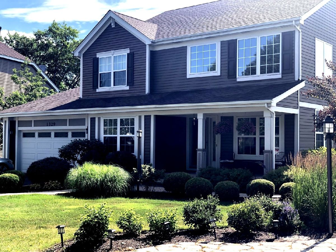
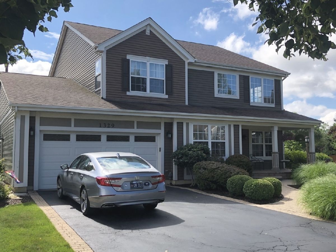
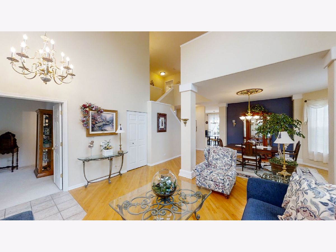
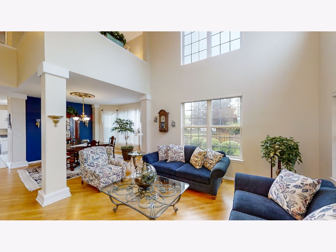
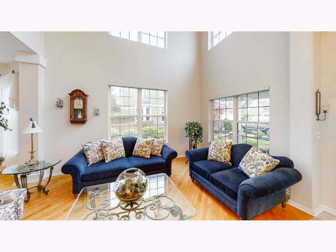

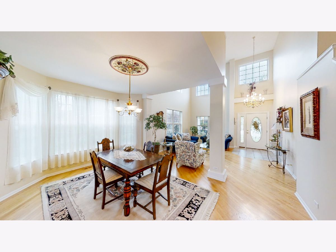
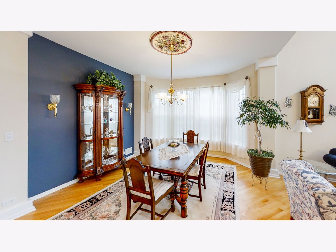
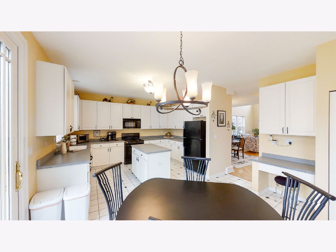
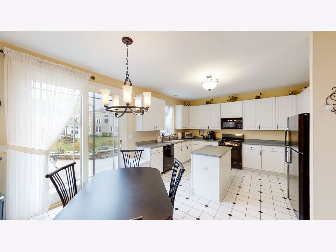
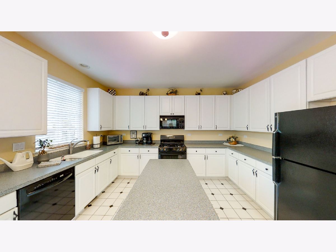
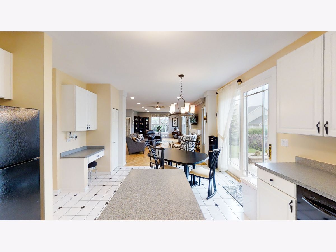
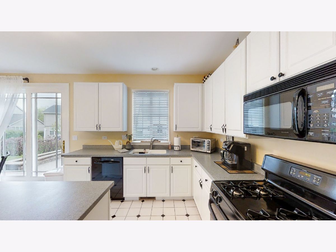
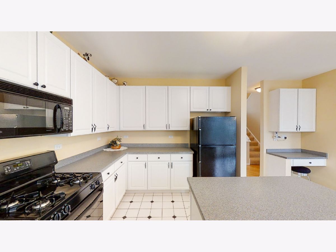

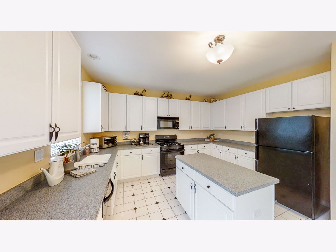

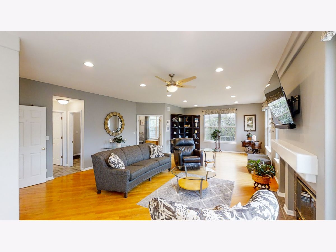

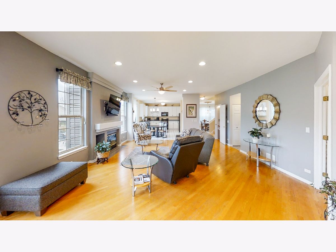
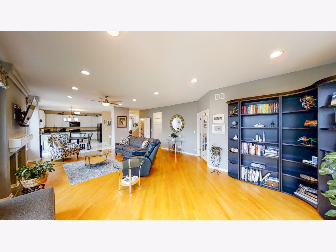

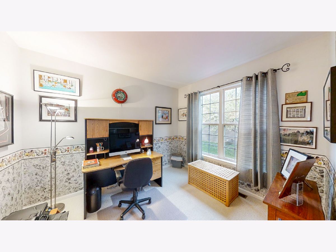

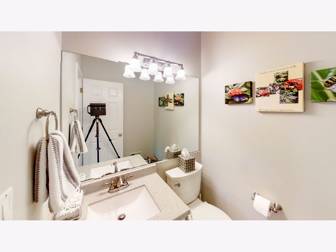
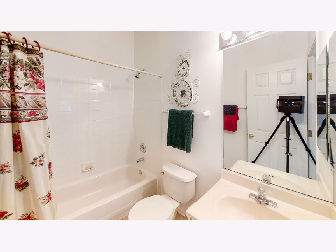
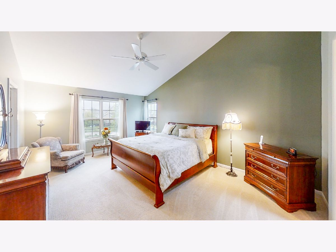
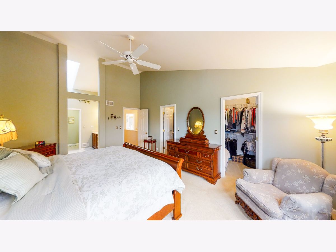

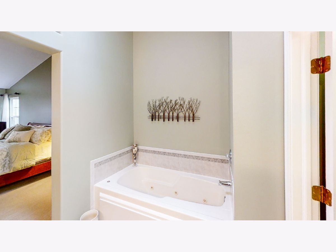

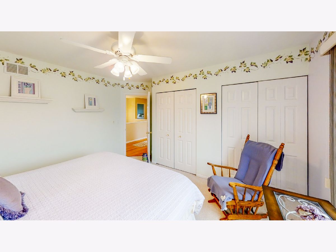





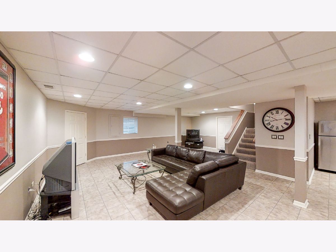
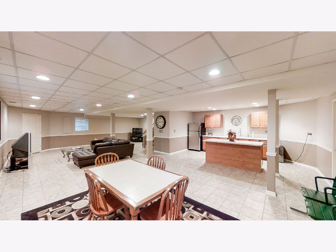
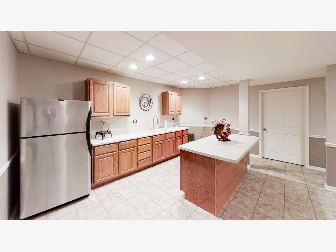
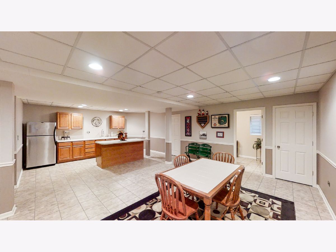



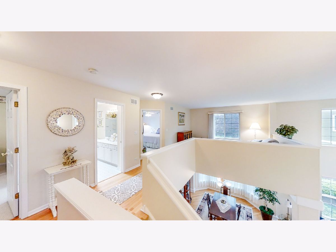



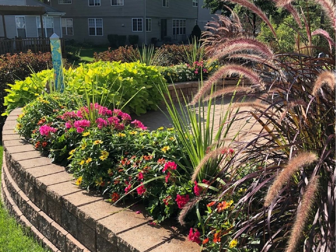

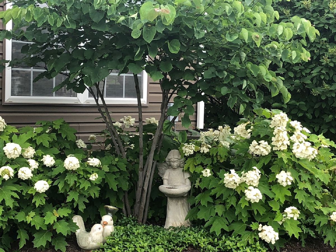
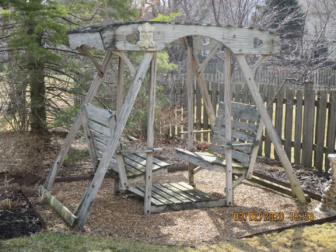

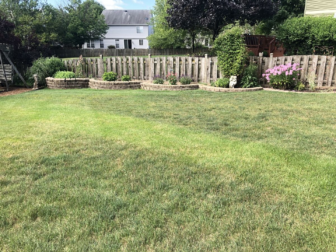
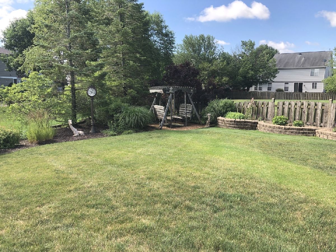


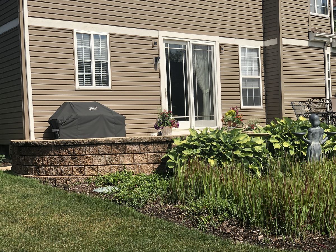
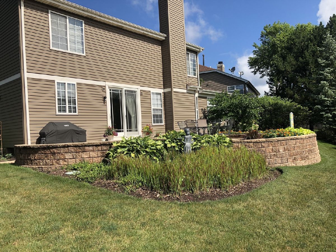






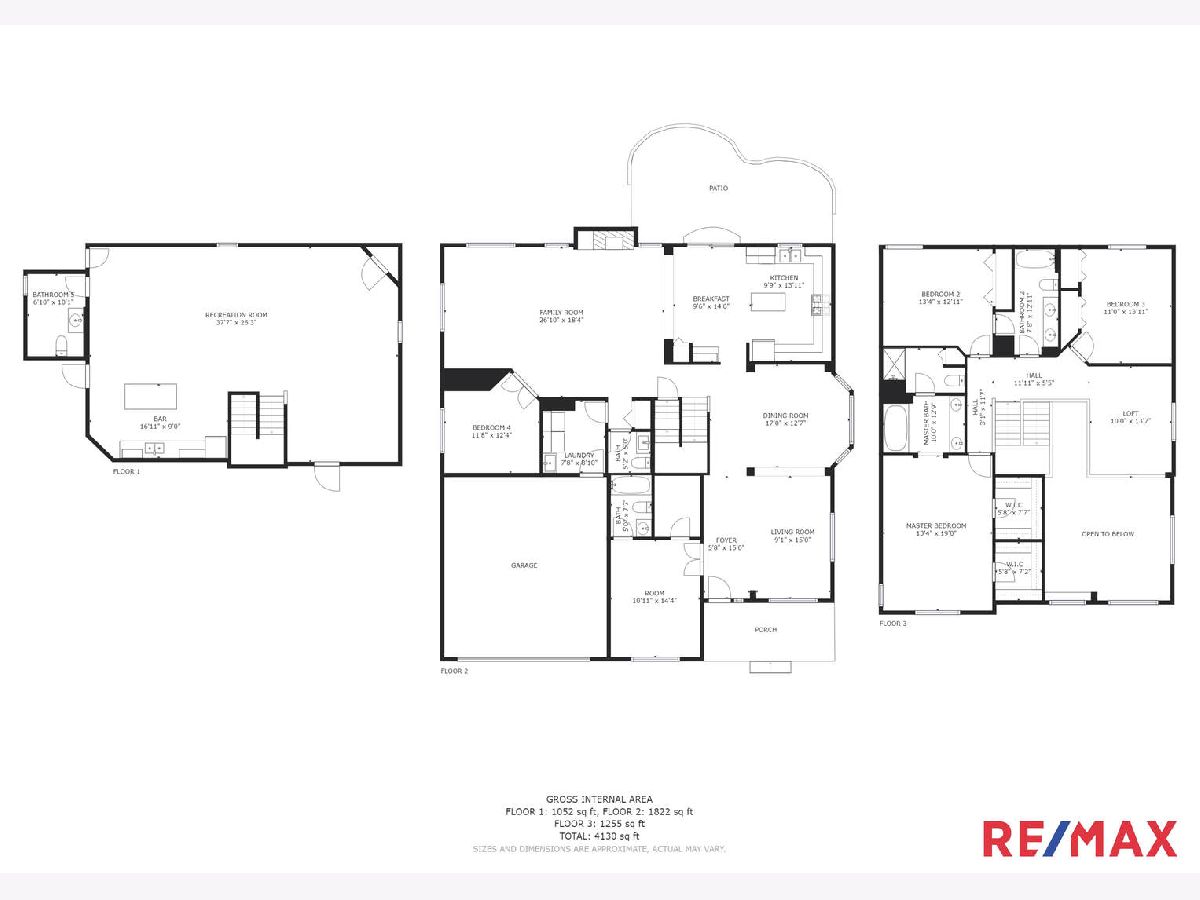


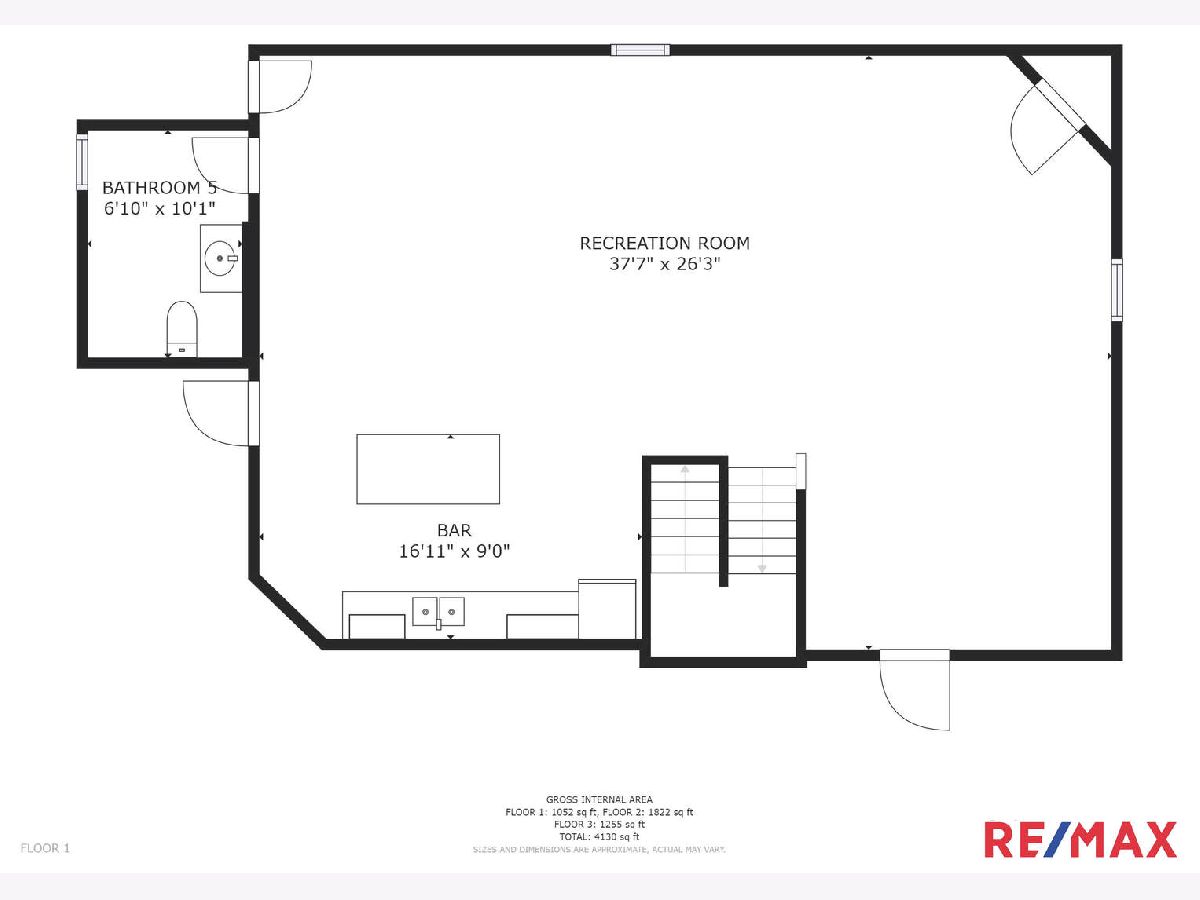
Room Specifics
Total Bedrooms: 4
Bedrooms Above Ground: 4
Bedrooms Below Ground: 0
Dimensions: —
Floor Type: Carpet
Dimensions: —
Floor Type: Carpet
Dimensions: —
Floor Type: Carpet
Full Bathrooms: 5
Bathroom Amenities: Whirlpool,Separate Shower,Double Sink
Bathroom in Basement: 1
Rooms: Office,Recreation Room,Storage
Basement Description: Finished,Partially Finished
Other Specifics
| 2 | |
| Concrete Perimeter | |
| Asphalt | |
| Patio, Porch, Brick Paver Patio, Outdoor Grill | |
| Cul-De-Sac,Irregular Lot,Landscaped,Mature Trees | |
| 42 X 118 X 49 X 73 X 20 X | |
| — | |
| Full | |
| Vaulted/Cathedral Ceilings, Skylight(s), Hardwood Floors, First Floor Bedroom, First Floor Laundry, First Floor Full Bath, Walk-In Closet(s) | |
| Range, Microwave, Dishwasher, Refrigerator, Washer, Dryer, Disposal | |
| Not in DB | |
| Sidewalks, Street Lights, Street Paved | |
| — | |
| — | |
| — |
Tax History
| Year | Property Taxes |
|---|---|
| 2020 | $14,895 |
Contact Agent
Nearby Similar Homes
Nearby Sold Comparables
Contact Agent
Listing Provided By
RE/MAX City









