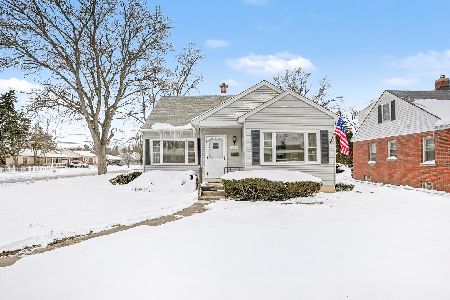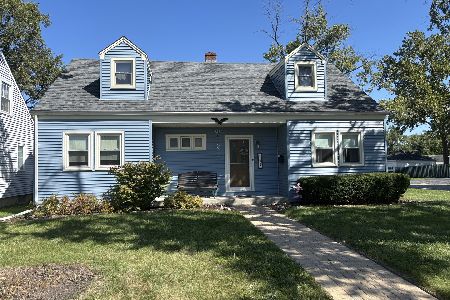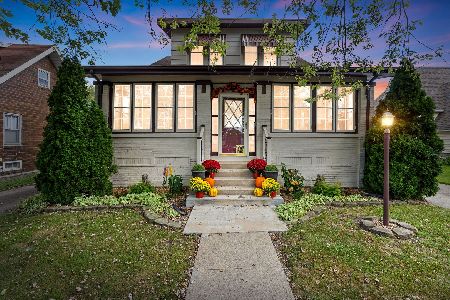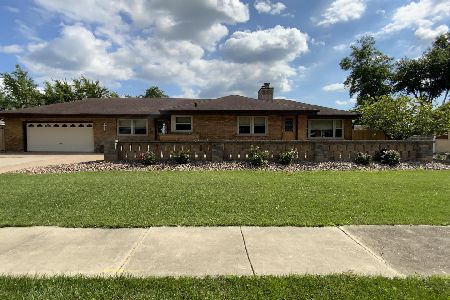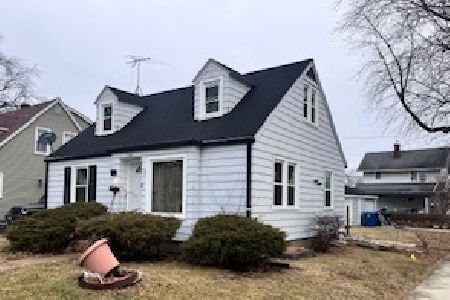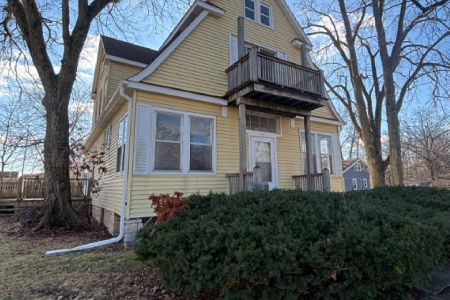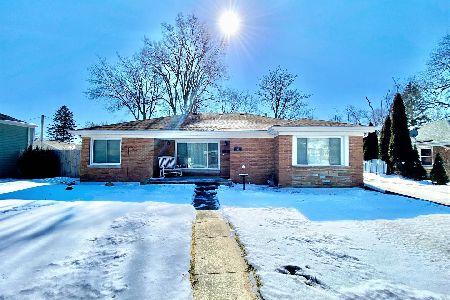1329 Perry Street, Crete, Illinois 60417
$124,000
|
Sold
|
|
| Status: | Closed |
| Sqft: | 1,506 |
| Cost/Sqft: | $83 |
| Beds: | 2 |
| Baths: | 1 |
| Year Built: | 1952 |
| Property Taxes: | $3,407 |
| Days On Market: | 2345 |
| Lot Size: | 0,00 |
Description
CUSTOM-BUILT RAMBLING RANCH offers the perfect balance of RENO & RETRO, PRACTICALITY & PERSONALITY! ALL STONE EXTERIOR, wonderful space inside, extra features thruout LIGHT-FILLED LIVING ROOM boasts enormous size & windows MINT MID-CENTURY KITCHEN features streamlined cabinets, metal-rimmed Formica tops, rounded peninsula TOTALLY REMODELED BATHROOM includes gorgeous custom tile & separate step-in shower w/corner seat HUGE MASTER BEDROOM features gleaming hardwood floors & oversized double closets SUNROOM = relaxation, LARGE MUDROOM = organization, 21/2 CAR ATT'D GARAGE = easy living ACCENTS include glass block, vintage lighting, glass door knobs, cedar closets OUTDOOR LIVING offers manicured corner lot, mature trees, loads of perennials, private patio NEWER ROOF, FURNACE, A/C, WINDOWS, insulation, tuckpointing, gutter guards, carpeting, tile, refrigerator, ceiling fans NEAR QUAINT SHOPS/dining/antiquing in town, yet close to x-ways & Metra train ONE-OF-A-KIND!
Property Specifics
| Single Family | |
| — | |
| Ranch | |
| 1952 | |
| None | |
| — | |
| No | |
| — |
| Will | |
| — | |
| 0 / Not Applicable | |
| None | |
| Public | |
| Public Sewer | |
| 10494667 | |
| 2315093280010000 |
Property History
| DATE: | EVENT: | PRICE: | SOURCE: |
|---|---|---|---|
| 18 Aug, 2014 | Sold | $70,000 | MRED MLS |
| 8 Jul, 2014 | Under contract | $79,900 | MRED MLS |
| 9 May, 2014 | Listed for sale | $79,900 | MRED MLS |
| 15 Nov, 2019 | Sold | $124,000 | MRED MLS |
| 14 Oct, 2019 | Under contract | $125,000 | MRED MLS |
| — | Last price change | $130,000 | MRED MLS |
| 23 Aug, 2019 | Listed for sale | $140,000 | MRED MLS |
Room Specifics
Total Bedrooms: 2
Bedrooms Above Ground: 2
Bedrooms Below Ground: 0
Dimensions: —
Floor Type: Carpet
Full Bathrooms: 1
Bathroom Amenities: Separate Shower
Bathroom in Basement: 0
Rooms: Foyer,Eating Area,Mud Room,Sun Room
Basement Description: None
Other Specifics
| 2.5 | |
| Concrete Perimeter | |
| Asphalt | |
| Patio, Screened Patio, Storms/Screens | |
| Corner Lot,Mature Trees | |
| 108X69X120X68 | |
| Pull Down Stair | |
| None | |
| Hardwood Floors, First Floor Bedroom, First Floor Laundry, First Floor Full Bath | |
| Range, Refrigerator, Washer, Dryer, Water Purifier Rented | |
| Not in DB | |
| Tennis Courts, Street Lights, Street Paved | |
| — | |
| — | |
| — |
Tax History
| Year | Property Taxes |
|---|---|
| 2014 | $3,689 |
| 2019 | $3,407 |
Contact Agent
Nearby Similar Homes
Nearby Sold Comparables
Contact Agent
Listing Provided By
RE/MAX Synergy

