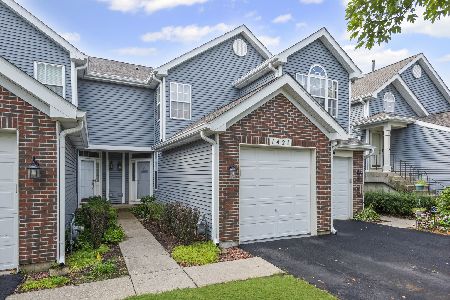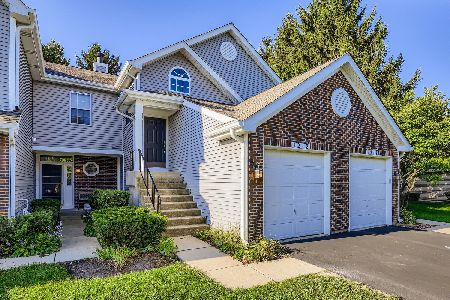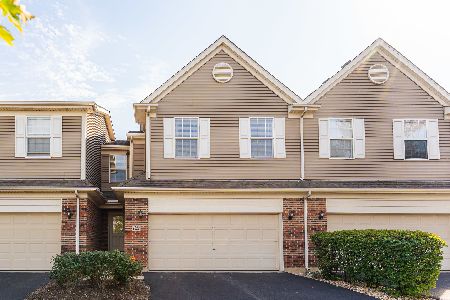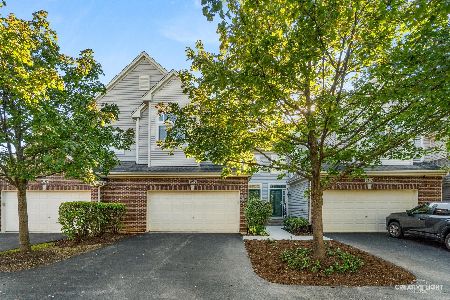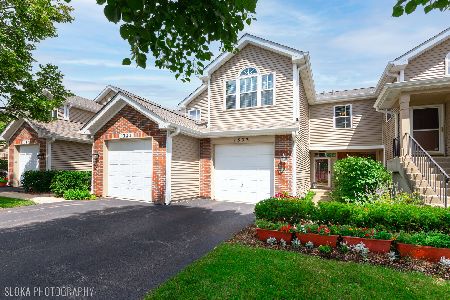1329 Providence Circle, Elgin, Illinois 60120
$188,000
|
Sold
|
|
| Status: | Closed |
| Sqft: | 1,100 |
| Cost/Sqft: | $168 |
| Beds: | 2 |
| Baths: | 2 |
| Year Built: | 2000 |
| Property Taxes: | $2,377 |
| Days On Market: | 1339 |
| Lot Size: | 0,00 |
Description
Brilliantly Updated and Spacious Townhome with Quick Access to I-90! Situated in the coveted and quiet community of Cobblers Crossing, this 2BR/2BA, 1,110sqft property welcomes with a cozy cul-de-sac location and mature landscaping. Designed with both form and function in mind, the 1st floor, end-unit offers a lasting impression with faux wood laminate flooring, an open floorplan, a warm neutral color scheme, high 9' ceilings, tons of natural light, and a sizeable living room with recessed lighting. Recently updated, the fully equipped galley kitchen features new quartz countertops, stainless-steel appliances, ample wood cabinetry, a gas range, a dishwasher, a built-in microwave, a refrigerator, and an adjoining dining area. Offering an inviting space for entertaining, the covered outdoor patio is ideal for coffee, afternoon dining, or evening drinks with friends. Lounge and relax in the primary bedroom with tons of closet space and an attached en suite with a shower/tub combo, and a storage vanity. One generously-sized guest bedroom comfortably accommodates with a dedicated closet. Other features: attached 1-car garage with new garage door opener, in-unit laundry room, new furnace and A/C (2022), new roof and siding (HOA replaced items through insurance without increased HOA fees), quartz countertop in bathroom, less than 25-miles from O'Hare International Airport, only 38.5-miles from Downtown Chicago, close to shopping, parks, restaurants, medical facilities, Santa's Village Amusement and Water Park, Judson University, Spring Hill Mall, Elgin Community College, and schools, and so much more! Call now to schedule your private showing!
Property Specifics
| Condos/Townhomes | |
| 1 | |
| — | |
| 2000 | |
| — | |
| APPLETON | |
| No | |
| — |
| Cook | |
| Cobblers Crossing | |
| 160 / Monthly | |
| — | |
| — | |
| — | |
| 11338626 | |
| 06062080081146 |
Property History
| DATE: | EVENT: | PRICE: | SOURCE: |
|---|---|---|---|
| 19 Jul, 2011 | Sold | $112,500 | MRED MLS |
| 23 Apr, 2011 | Under contract | $129,900 | MRED MLS |
| — | Last price change | $135,000 | MRED MLS |
| 9 Jul, 2010 | Listed for sale | $135,000 | MRED MLS |
| 8 Feb, 2019 | Sold | $146,500 | MRED MLS |
| 8 Jan, 2019 | Under contract | $154,900 | MRED MLS |
| 3 Jan, 2019 | Listed for sale | $154,900 | MRED MLS |
| 8 Apr, 2022 | Sold | $188,000 | MRED MLS |
| 11 Mar, 2022 | Under contract | $185,000 | MRED MLS |
| 6 Mar, 2022 | Listed for sale | $185,000 | MRED MLS |















Room Specifics
Total Bedrooms: 2
Bedrooms Above Ground: 2
Bedrooms Below Ground: 0
Dimensions: —
Floor Type: —
Full Bathrooms: 2
Bathroom Amenities: —
Bathroom in Basement: 0
Rooms: —
Basement Description: None
Other Specifics
| 1 | |
| — | |
| Asphalt | |
| — | |
| — | |
| COMMON | |
| — | |
| — | |
| — | |
| — | |
| Not in DB | |
| — | |
| — | |
| — | |
| — |
Tax History
| Year | Property Taxes |
|---|---|
| 2011 | $2,042 |
| 2019 | $2,703 |
| 2022 | $2,377 |
Contact Agent
Nearby Similar Homes
Nearby Sold Comparables
Contact Agent
Listing Provided By
Results Realty ERA Powered


