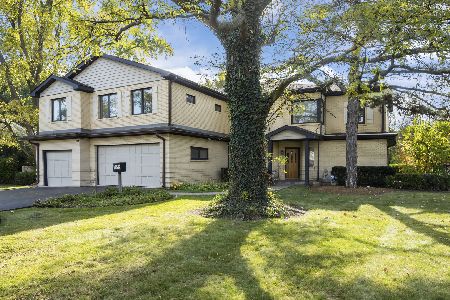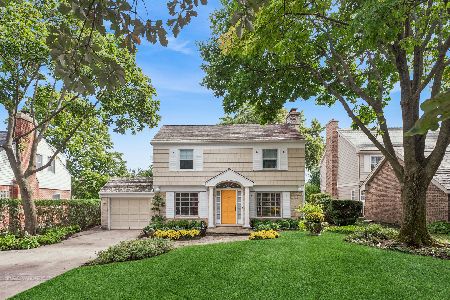1329 Royal Oak Lane, Glenview, Illinois 60025
$960,000
|
Sold
|
|
| Status: | Closed |
| Sqft: | 2,820 |
| Cost/Sqft: | $349 |
| Beds: | 4 |
| Baths: | 3 |
| Year Built: | 1967 |
| Property Taxes: | $15,036 |
| Days On Market: | 401 |
| Lot Size: | 0,00 |
Description
This beautifully updated Bonnie Glen Colonial offers a perfect blend of classic charm and modern convenience, located on a quiet cul-de-sac in East Glenview. Here's a breakdown of the highlights: Welcoming unilock front porch leads to a wide center entry foyer with double coat closets. Spacious living room with hardwood floors, a large bay window for natural light, and crown molding, creating a bright and airy atmosphere. Perfect dining room for entertaining, featuring a chair rail, crown molding, hardwood, and a center chandelier. The eat-in kitchen boasts white cabinetry, Corian countertops, and some updated appliances. A breakfast bar, large pantry, space for a table, and sightlines to the family room make it both functional and inviting. Generously sized family room with crown molding and a wood-burning fireplace with stone surround. A sliding door leads to an expansive Trex deck, complete with built-in benches and a grill - ideal for outdoor living. A spacious mud/laundry room with plenty of storage, a full-size washer and dryer, a sink, and access to the attached two-car garage. A serene primary retreat with four closets, including a walk-in. The recently updated en-suite bathroom features luxurious marble decor, heated floor, a curbless steam shower with a teak bench, built-in speakers, a comfort-level white vanity with quartz countertop, and a modern Bluetooth medicine cabinet. Updated Hall Bathroom features beautiful floor tile, a wood double-sink vanity with quartz countertops, and a stand-up shower with tiled walls and a glass door. Finished Basement adds even more living space, perfect for a recreation room plus additional storage. This home's thoughtful updates and attention to detail create a welcoming and functional living space, perfect for both everyday living and entertaining. Plus, the location in the desirable Bonnie Glen neighborhood offers a walk-to-town location. Additional Features: 2020-New Roof 2024-New asphalt driveway 2023-New sump pump and back-up 2022-Primary Bathroom Renovation - Includes heated marble floor, fold down Teak bench, Mr. Steam steam shower with stereo/bluetooth, and Robern medicine cabinet with bluetooth 2022-Hall Bath Renovation New Anderson Windows in two bedrooms and two bathrooms 2012- New Trex Deck 2021- New AC Condensor 2022- New 75 gallon hot water heater 2010-New Furnace 2018- New humidifier 2017- Us Waterproof Drain Tile in Basement
Property Specifics
| Single Family | |
| — | |
| — | |
| 1967 | |
| — | |
| — | |
| No | |
| — |
| Cook | |
| Bonnie Glen | |
| — / Not Applicable | |
| — | |
| — | |
| — | |
| 12206027 | |
| 04352100600000 |
Nearby Schools
| NAME: | DISTRICT: | DISTANCE: | |
|---|---|---|---|
|
Grade School
Lyon Elementary School |
34 | — | |
|
Middle School
Springman Middle School |
34 | Not in DB | |
|
High School
Glenbrook South High School |
225 | Not in DB | |
|
Alternate Elementary School
Pleasant Ridge Elementary School |
— | Not in DB | |
Property History
| DATE: | EVENT: | PRICE: | SOURCE: |
|---|---|---|---|
| 16 Dec, 2024 | Sold | $960,000 | MRED MLS |
| 16 Nov, 2024 | Under contract | $985,000 | MRED MLS |
| 8 Nov, 2024 | Listed for sale | $985,000 | MRED MLS |






























Room Specifics
Total Bedrooms: 4
Bedrooms Above Ground: 4
Bedrooms Below Ground: 0
Dimensions: —
Floor Type: —
Dimensions: —
Floor Type: —
Dimensions: —
Floor Type: —
Full Bathrooms: 3
Bathroom Amenities: Accessible Shower,Steam Shower,Double Sink
Bathroom in Basement: 0
Rooms: —
Basement Description: Finished
Other Specifics
| 2 | |
| — | |
| Asphalt | |
| — | |
| — | |
| 8892 | |
| — | |
| — | |
| — | |
| — | |
| Not in DB | |
| — | |
| — | |
| — | |
| — |
Tax History
| Year | Property Taxes |
|---|---|
| 2024 | $15,036 |
Contact Agent
Nearby Similar Homes
Nearby Sold Comparables
Contact Agent
Listing Provided By
Coldwell Banker Realty











