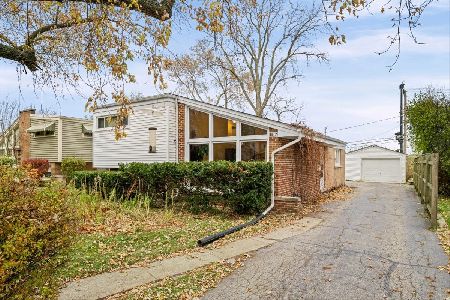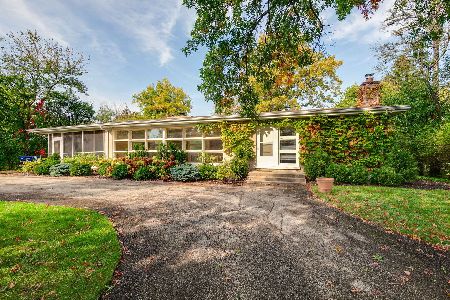1329 Sherwood Road, Highland Park, Illinois 60035
$540,000
|
Sold
|
|
| Status: | Closed |
| Sqft: | 2,428 |
| Cost/Sqft: | $226 |
| Beds: | 4 |
| Baths: | 4 |
| Year Built: | 1949 |
| Property Taxes: | $11,947 |
| Days On Market: | 4899 |
| Lot Size: | 0,21 |
Description
Pottery Barn perfect completely remodeled colonial in mint move-in condition! Beaut gran & all SS eat-in kit w/ bay wndw overlooking deck w/ seating & bkyrd. Lg & luxurious mstr bdrm ste feat FP, "Her" wlk-in + addl "His" clst & ba w/ gran & glass enclosed shwr. Full fin bsmt w/ giant rec rm, dry bar, full ba & tons of storage. Gorgeous hrdwd flrs thru out, LR w/ WBFP, 1st flr bdrm, all organized closets, a 10+!
Property Specifics
| Single Family | |
| — | |
| Colonial | |
| 1949 | |
| Full | |
| — | |
| No | |
| 0.21 |
| Lake | |
| Sherwood Forest | |
| 0 / Not Applicable | |
| None | |
| Lake Michigan | |
| Public Sewer | |
| 08115690 | |
| 16271130090000 |
Nearby Schools
| NAME: | DISTRICT: | DISTANCE: | |
|---|---|---|---|
|
Grade School
Sherwood Elementary School |
112 | — | |
|
Middle School
Elm Place School |
112 | Not in DB | |
|
High School
Highland Park High School |
113 | Not in DB | |
|
Alternate High School
Deerfield High School |
— | Not in DB | |
Property History
| DATE: | EVENT: | PRICE: | SOURCE: |
|---|---|---|---|
| 1 Nov, 2012 | Sold | $540,000 | MRED MLS |
| 11 Sep, 2012 | Under contract | $549,000 | MRED MLS |
| — | Last price change | $599,000 | MRED MLS |
| 16 Jul, 2012 | Listed for sale | $599,000 | MRED MLS |
| 21 May, 2015 | Sold | $560,000 | MRED MLS |
| 15 Apr, 2015 | Under contract | $599,000 | MRED MLS |
| 26 Mar, 2015 | Listed for sale | $599,000 | MRED MLS |
| 5 May, 2022 | Sold | $675,000 | MRED MLS |
| 12 Feb, 2022 | Under contract | $649,000 | MRED MLS |
| 9 Feb, 2022 | Listed for sale | $649,000 | MRED MLS |
Room Specifics
Total Bedrooms: 4
Bedrooms Above Ground: 4
Bedrooms Below Ground: 0
Dimensions: —
Floor Type: Hardwood
Dimensions: —
Floor Type: Hardwood
Dimensions: —
Floor Type: Hardwood
Full Bathrooms: 4
Bathroom Amenities: —
Bathroom in Basement: 1
Rooms: Deck,Eating Area,Foyer,Recreation Room
Basement Description: Finished
Other Specifics
| 2 | |
| Concrete Perimeter | |
| — | |
| Deck | |
| — | |
| 60X148 | |
| Unfinished | |
| Full | |
| Bar-Dry, Hardwood Floors, First Floor Full Bath | |
| Double Oven, Range, Microwave, Dishwasher, Refrigerator, Washer, Dryer, Disposal, Stainless Steel Appliance(s) | |
| Not in DB | |
| Sidewalks, Street Lights, Street Paved | |
| — | |
| — | |
| Wood Burning, Attached Fireplace Doors/Screen, Gas Log |
Tax History
| Year | Property Taxes |
|---|---|
| 2012 | $11,947 |
| 2015 | $11,500 |
| 2022 | $14,937 |
Contact Agent
Nearby Similar Homes
Nearby Sold Comparables
Contact Agent
Listing Provided By
@properties












