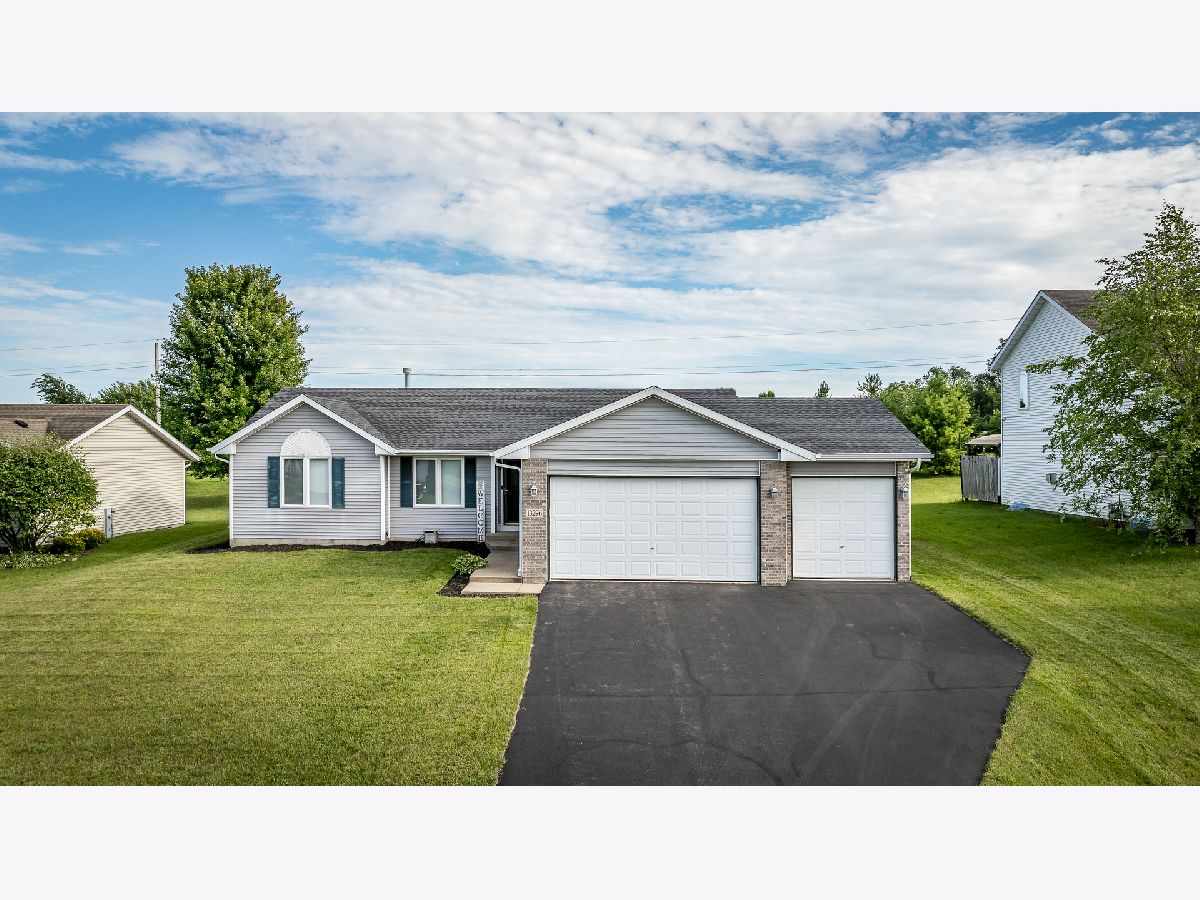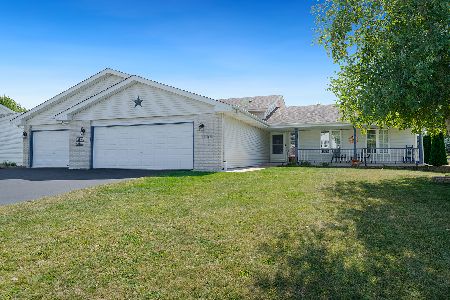13296 Springhill Drive, Winnebago, Illinois 61088
$269,000
|
Sold
|
|
| Status: | Closed |
| Sqft: | 1,396 |
| Cost/Sqft: | $179 |
| Beds: | 4 |
| Baths: | 3 |
| Year Built: | 2006 |
| Property Taxes: | $3,678 |
| Days On Market: | 562 |
| Lot Size: | 0,28 |
Description
Just Move-In & Enjoy this Modern Felling 4 Bedroom, 3 Bath, 3 Car Garage Ranch in Westlake Village. The Eat-In Kitchen has an Opening to Living Room & Slider to Backyard & Deck. Spacious Living Room with Vaulted Ceiling & Gas Fireplace with Stone Surround. Main Bedroom has a Private Bath & Walk-In Closet. Finished Lower Level Features a Large Family Room with Wet-Bar Area & Recessed Lighting, a 4th Bedroom/Office with Egress Window, a Full Bathroom with Standup Shower and a Nice Size Storage Room. White Trim with Modern Paint Colors Throughout. New Roof, Gutters & Downspouts in 2020. New Furnace & April Aire in 2022. 1st Floor Laundry. 6-Panel Doors. 8' Tall Garage Doors. Pecatonica School District. Great Opportunity to Move-In & Enjoy All of Westlake Villages Great Features Like: Low Tax Rate, Community Pool, Lake with Fishing, Boating & Beach Area, Community Center, Tennis & Basketball Courts, Walking & Bike Paths & Playground. You can even Ride Your Golf Cart Around to Visit Neighbors & Access Amenities. There's Also an 18 Hole Golf Course with Clubhouse.
Property Specifics
| Single Family | |
| — | |
| — | |
| 2006 | |
| — | |
| — | |
| No | |
| 0.28 |
| Winnebago | |
| — | |
| 306 / Quarterly | |
| — | |
| — | |
| — | |
| 12103443 | |
| 0925353005 |
Nearby Schools
| NAME: | DISTRICT: | DISTANCE: | |
|---|---|---|---|
|
Grade School
Pecatonica Grade School |
321 | — | |
|
Middle School
Pecatonica Comm Middle School |
321 | Not in DB | |
|
High School
Pecatonica High School |
321 | Not in DB | |
Property History
| DATE: | EVENT: | PRICE: | SOURCE: |
|---|---|---|---|
| 5 Aug, 2024 | Sold | $269,000 | MRED MLS |
| 9 Jul, 2024 | Under contract | $250,000 | MRED MLS |
| 7 Jul, 2024 | Listed for sale | $250,000 | MRED MLS |


































Room Specifics
Total Bedrooms: 4
Bedrooms Above Ground: 4
Bedrooms Below Ground: 0
Dimensions: —
Floor Type: —
Dimensions: —
Floor Type: —
Dimensions: —
Floor Type: —
Full Bathrooms: 3
Bathroom Amenities: —
Bathroom in Basement: 1
Rooms: —
Basement Description: Finished,Egress Window,Storage Space
Other Specifics
| 3 | |
| — | |
| Asphalt | |
| — | |
| — | |
| 12260.59 | |
| — | |
| — | |
| — | |
| — | |
| Not in DB | |
| — | |
| — | |
| — | |
| — |
Tax History
| Year | Property Taxes |
|---|---|
| 2024 | $3,678 |
Contact Agent
Nearby Sold Comparables
Contact Agent
Listing Provided By
Keller Williams Realty Signature




