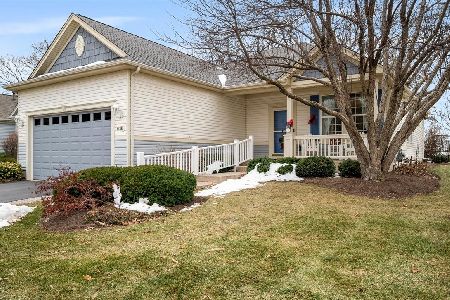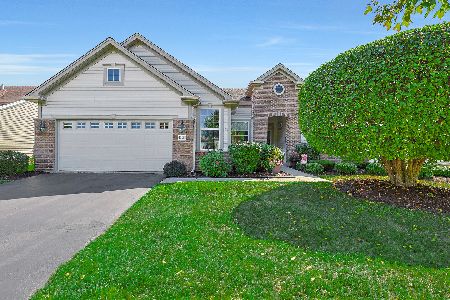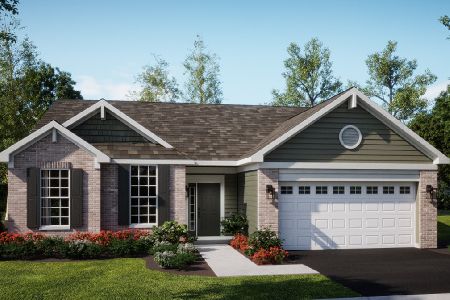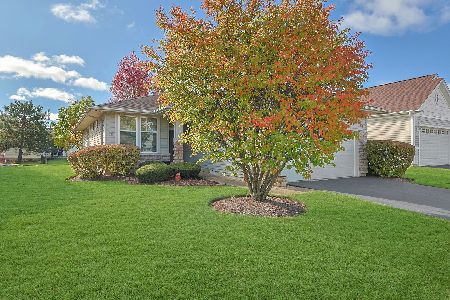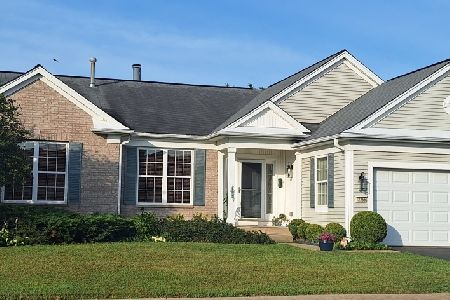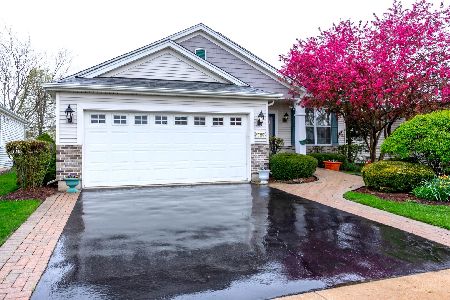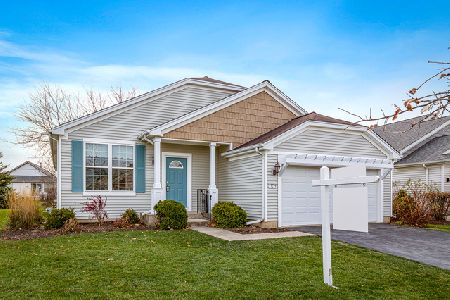13299 Essex Lane, Huntley, Illinois 60142
$210,000
|
Sold
|
|
| Status: | Closed |
| Sqft: | 1,520 |
| Cost/Sqft: | $155 |
| Beds: | 2 |
| Baths: | 3 |
| Year Built: | 2002 |
| Property Taxes: | $6,034 |
| Days On Market: | 4641 |
| Lot Size: | 0,00 |
Description
MANISTEE MODEL(DEL WEBB ORIGINAL) ON CUL-DE-SAC, WITH FINISHED BASEMENT~GREAT FRONT PORCH~3-BEDROOM~3 FULL BATHS~HARDWOOD FLOORS IN KITCHEN~OAK CABINETS~HUGE FAMILY ROOM DOWN~BERBER CARPET~NEW:WASHER,DRYER,REFRIGERATOR,ALL NEW WINDOWS, NEW SUMP PUMP AND BACKUP~TONS OF RECESSED LIGHTING~CEILING FANS~DECORATER LIGHTING~HI-ENERGY FURNACE~EXTENDED GARAGE~BRICK PAVER RIBBONS AND AROUND LARGE PATIO~SUPER LANDSCAPING
Property Specifics
| Single Family | |
| — | |
| Ranch | |
| 2002 | |
| Full | |
| MANISTEE | |
| No | |
| — |
| Mc Henry | |
| Del Webb Sun City | |
| 135 / Monthly | |
| Clubhouse,Exercise Facilities,Pool,Scavenger | |
| Public | |
| Public Sewer | |
| 08332801 | |
| 1831426055 |
Property History
| DATE: | EVENT: | PRICE: | SOURCE: |
|---|---|---|---|
| 27 Jun, 2013 | Sold | $210,000 | MRED MLS |
| 24 May, 2013 | Under contract | $234,900 | MRED MLS |
| 3 May, 2013 | Listed for sale | $234,900 | MRED MLS |
Room Specifics
Total Bedrooms: 3
Bedrooms Above Ground: 2
Bedrooms Below Ground: 1
Dimensions: —
Floor Type: Carpet
Dimensions: —
Floor Type: Carpet
Full Bathrooms: 3
Bathroom Amenities: Separate Shower
Bathroom in Basement: 1
Rooms: Eating Area
Basement Description: Finished
Other Specifics
| 2 | |
| Concrete Perimeter | |
| Asphalt | |
| Patio | |
| Landscaped | |
| 70X120 | |
| Unfinished | |
| Full | |
| First Floor Bedroom, First Floor Laundry, First Floor Full Bath | |
| Range, Microwave, Dishwasher, Refrigerator, Washer, Dryer, Disposal | |
| Not in DB | |
| Clubhouse, Pool, Tennis Courts | |
| — | |
| — | |
| — |
Tax History
| Year | Property Taxes |
|---|---|
| 2013 | $6,034 |
Contact Agent
Nearby Similar Homes
Nearby Sold Comparables
Contact Agent
Listing Provided By
Huntley Realty

