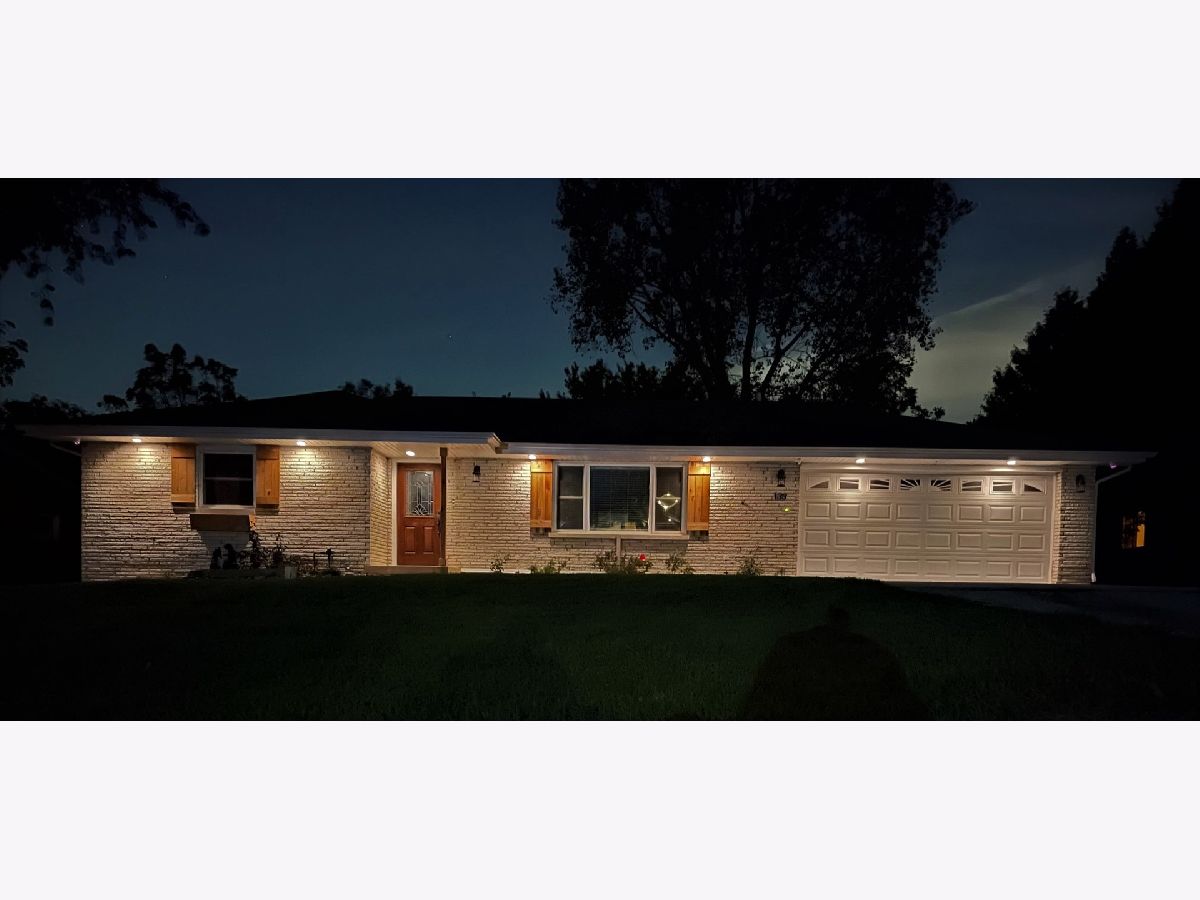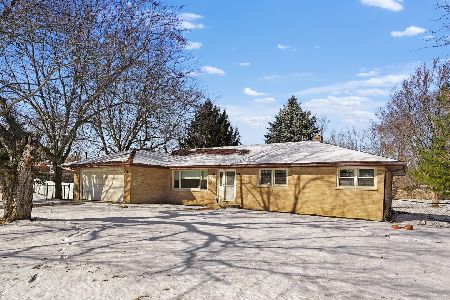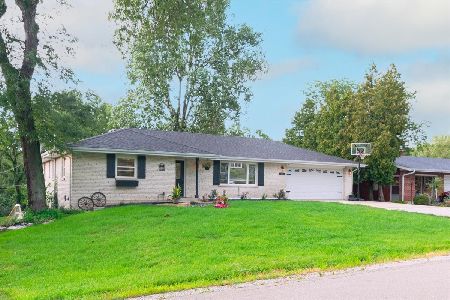133 Barbara Lane, New Lenox, Illinois 60451
$410,000
|
Sold
|
|
| Status: | Closed |
| Sqft: | 3,200 |
| Cost/Sqft: | $128 |
| Beds: | 5 |
| Baths: | 3 |
| Year Built: | 1970 |
| Property Taxes: | $6,605 |
| Days On Market: | 1575 |
| Lot Size: | 0,00 |
Description
Welcome home!! Stunning completely renovated house has everything you could possibly dream of! Beautiful curb appeal, this all Brick 5 bedroom/ 3 bathroom ranch home includes two attached 2-car garages, heated lower level garage and full finished basement. It is the ultimate set up! Spacious Balcony off the Kitchen and covered patio off the basement level, perfect for entertaining!! Enter the front door to find your foyer leading to your spacious living room lined with gorgeous hardwood floors and natural light. The open floor plan flows into your eat-in kitchen. Notice the granite counter tops, SS appliances, and breakfast bar. Your master suite includes bathroom and trey ceilings with two additional bedrooms on the main level. The first floor is complete with laundry room/mud room along with a home office off the garage. Travel down the spiral staircase to find a basement perfect for entertaining and relaxing. The basement has a second utility room. Two bedrooms and a full bathroom. The downstairs patio finishes off the home and leads to your very scenic backyard. This property has endless amenities including, a Generac whole house generator, alarm system, surveillance system, sprinkler system, whole house water filter, electric dog fence, surround sound in both living rooms on main level and in basement, upgraded computer/ data cable with multiple ports in each room, canned lighting everywhere, two attic fans and so much more! There is nothing more you need, just the keys to call this your new home!! This house is going to go quick, make your showing appointment today!
Property Specifics
| Single Family | |
| — | |
| Ranch | |
| 1970 | |
| Full | |
| — | |
| No | |
| — |
| Will | |
| — | |
| — / Not Applicable | |
| None | |
| Private Well | |
| Septic-Private | |
| 11233711 | |
| 1508094010080000 |
Property History
| DATE: | EVENT: | PRICE: | SOURCE: |
|---|---|---|---|
| 30 Jun, 2010 | Sold | $162,500 | MRED MLS |
| 25 Jun, 2010 | Under contract | $179,900 | MRED MLS |
| — | Last price change | $192,900 | MRED MLS |
| 15 Mar, 2010 | Listed for sale | $200,000 | MRED MLS |
| 3 Dec, 2021 | Sold | $410,000 | MRED MLS |
| 2 Oct, 2021 | Under contract | $410,000 | MRED MLS |
| 30 Sep, 2021 | Listed for sale | $410,000 | MRED MLS |
| 17 Oct, 2025 | Sold | $460,000 | MRED MLS |
| 17 Sep, 2025 | Under contract | $470,000 | MRED MLS |
| — | Last price change | $480,000 | MRED MLS |
| 26 Jul, 2025 | Listed for sale | $480,000 | MRED MLS |























Room Specifics
Total Bedrooms: 5
Bedrooms Above Ground: 5
Bedrooms Below Ground: 0
Dimensions: —
Floor Type: Hardwood
Dimensions: —
Floor Type: Hardwood
Dimensions: —
Floor Type: Carpet
Dimensions: —
Floor Type: —
Full Bathrooms: 3
Bathroom Amenities: Double Sink
Bathroom in Basement: 1
Rooms: Bedroom 5,Mud Room,Other Room
Basement Description: Finished
Other Specifics
| 4 | |
| Concrete Perimeter | |
| Concrete,Gravel | |
| Balcony, Patio, Storms/Screens, Fire Pit, Invisible Fence | |
| — | |
| 90X130 | |
| — | |
| Half | |
| Vaulted/Cathedral Ceilings, Hardwood Floors, First Floor Bedroom, First Floor Laundry, First Floor Full Bath, Open Floorplan, Some Window Treatmnt, Some Wood Floors, Dining Combo, Drapes/Blinds, Granite Counters, Some Insulated Wndws | |
| — | |
| Not in DB | |
| Street Paved | |
| — | |
| — | |
| — |
Tax History
| Year | Property Taxes |
|---|---|
| 2010 | $5,292 |
| 2021 | $6,605 |
| 2025 | $7,974 |
Contact Agent
Nearby Sold Comparables
Contact Agent
Listing Provided By
CRIS Realty





