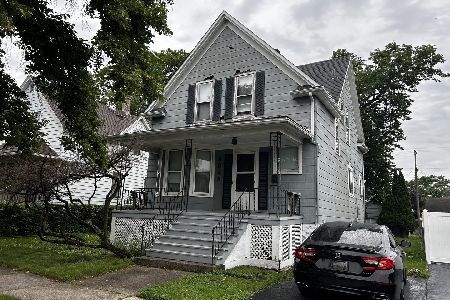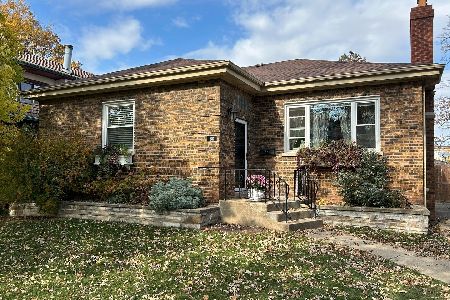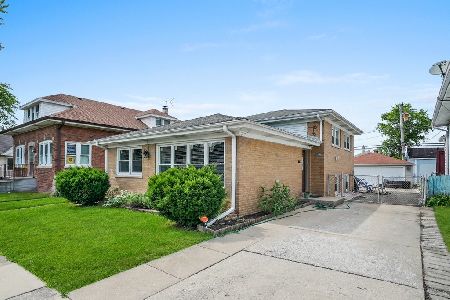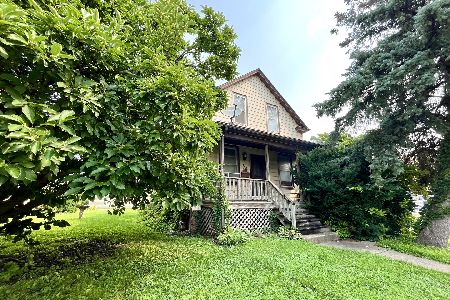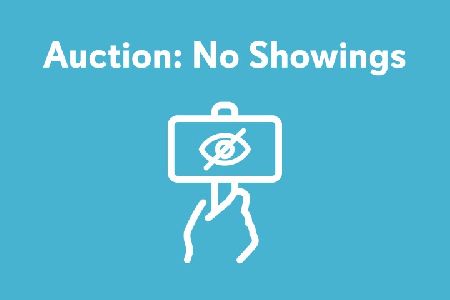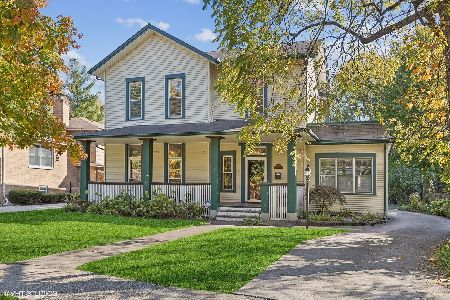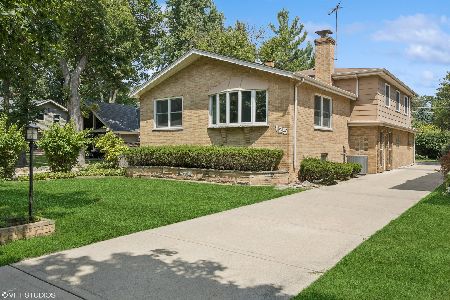133 Barrypoint Road, Riverside, Illinois 60546
$433,750
|
Sold
|
|
| Status: | Closed |
| Sqft: | 1,800 |
| Cost/Sqft: | $250 |
| Beds: | 4 |
| Baths: | 2 |
| Year Built: | 1939 |
| Property Taxes: | $9,393 |
| Days On Market: | 2291 |
| Lot Size: | 0,18 |
Description
Story Book English Brick located in sought after First Division neighborhood in historic Riverside! This meticulously maintained home features a sunny living room with wood burning fireplace, & lovely formal dining room with quaint built-in corner cabinet. The spacious eat-in kitchen hosts custom made Birch cabinets, granite counter tops, & radiant heat floors. A first floor bedroom & full bath compliment the main level. The upper level offers a large master bedroom with walk-in closet and 2nd closet, plus 2 additional bedrooms & a 2nd full bath. Both bathrooms have radiant heat floors, as well. The ample finished basement provides an inviting family room, tidy laundry & work rooms. Outdoor entertaining is a must in the professionally landscaped yard with paver patio and stunning Koi pond. The 2.5 car garage has a walk up attic, providing loads of functional storage. This spotless property is located in walking distance to the Metra train station, & central business district.
Property Specifics
| Single Family | |
| — | |
| English | |
| 1939 | |
| Full | |
| — | |
| No | |
| 0.18 |
| Cook | |
| — | |
| 0 / Not Applicable | |
| None | |
| Lake Michigan | |
| Public Sewer | |
| 10478739 | |
| 15363050390000 |
Nearby Schools
| NAME: | DISTRICT: | DISTANCE: | |
|---|---|---|---|
|
Middle School
L J Hauser Junior High School |
96 | Not in DB | |
|
High School
Riverside Brookfield Twp Senior |
208 | Not in DB | |
Property History
| DATE: | EVENT: | PRICE: | SOURCE: |
|---|---|---|---|
| 13 Sep, 2019 | Sold | $433,750 | MRED MLS |
| 14 Aug, 2019 | Under contract | $450,000 | MRED MLS |
| 8 Aug, 2019 | Listed for sale | $450,000 | MRED MLS |
Room Specifics
Total Bedrooms: 4
Bedrooms Above Ground: 4
Bedrooms Below Ground: 0
Dimensions: —
Floor Type: Carpet
Dimensions: —
Floor Type: Carpet
Dimensions: —
Floor Type: Carpet
Full Bathrooms: 2
Bathroom Amenities: —
Bathroom in Basement: 0
Rooms: Workshop
Basement Description: Partially Finished
Other Specifics
| 2.5 | |
| Concrete Perimeter | |
| — | |
| — | |
| — | |
| 48X181 | |
| — | |
| None | |
| Hardwood Floors, First Floor Bedroom, First Floor Full Bath | |
| Range, Microwave, Dishwasher, Refrigerator, Disposal, Cooktop | |
| Not in DB | |
| — | |
| — | |
| — | |
| Wood Burning |
Tax History
| Year | Property Taxes |
|---|---|
| 2019 | $9,393 |
Contact Agent
Nearby Similar Homes
Nearby Sold Comparables
Contact Agent
Listing Provided By
Baird & Warner

