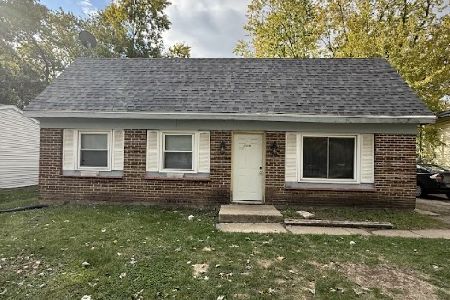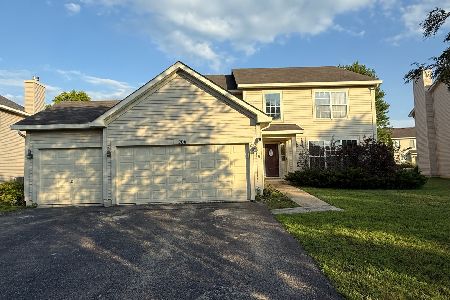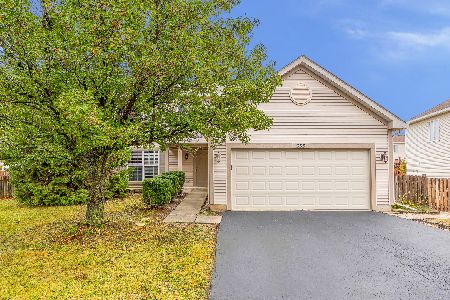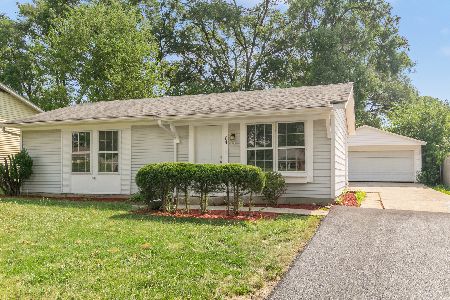133 Butternut Drive, Bolingbrook, Illinois 60440
$254,000
|
Sold
|
|
| Status: | Closed |
| Sqft: | 1,720 |
| Cost/Sqft: | $148 |
| Beds: | 4 |
| Baths: | 2 |
| Year Built: | 1972 |
| Property Taxes: | $6,209 |
| Days On Market: | 1557 |
| Lot Size: | 0,17 |
Description
Fantastic 4 Bedroom Home Located on a Quiet Cul-de-sac! Updated Kitchen and Baths! Freshly Painted Interior in Neutral Tones! Newer Vinyl Plank Flooring on First Floor! So Many Great Features in this Home! Oversized Living Room Leads to the Beautifully Updated Kitchen with Corian Counters, Tons of Cabinets, and a Breakfast Bar! Kitchen is Open to the Dining Room with Sitting Area and Beautiful French Doors that Open to a Mature Backyard and Tranquil Pond! Additionally, the First Floor Includes Two Bedrooms Plus an Office with Built-in Cabinets and a desk. 2nd Floor Features Two Spacious Bedrooms with newer carpet and Full Bath. First Floor Laundry. Lots of Built-ins and Storage! Relaxing Fully Fenced Backyard with Pond! HVAC 3 years old. Lots of Newer Windows! Near Schools, Parks and Shopping!
Property Specifics
| Single Family | |
| — | |
| — | |
| 1972 | |
| None | |
| — | |
| No | |
| 0.17 |
| Will | |
| — | |
| 0 / Not Applicable | |
| None | |
| Public | |
| Public Sewer | |
| 11222030 | |
| 1202161030180000 |
Nearby Schools
| NAME: | DISTRICT: | DISTANCE: | |
|---|---|---|---|
|
Grade School
Independence Elementary School |
365U | — | |
|
Middle School
Jane Addams Middle School |
365U | Not in DB | |
|
High School
Bolingbrook High School |
365U | Not in DB | |
Property History
| DATE: | EVENT: | PRICE: | SOURCE: |
|---|---|---|---|
| 6 Sep, 2016 | Sold | $150,000 | MRED MLS |
| 23 Aug, 2016 | Under contract | $150,000 | MRED MLS |
| 19 Aug, 2016 | Listed for sale | $150,000 | MRED MLS |
| 15 Aug, 2019 | Under contract | $0 | MRED MLS |
| 1 Aug, 2019 | Listed for sale | $0 | MRED MLS |
| 28 Oct, 2021 | Sold | $254,000 | MRED MLS |
| 20 Sep, 2021 | Under contract | $254,000 | MRED MLS |
| 17 Sep, 2021 | Listed for sale | $254,000 | MRED MLS |

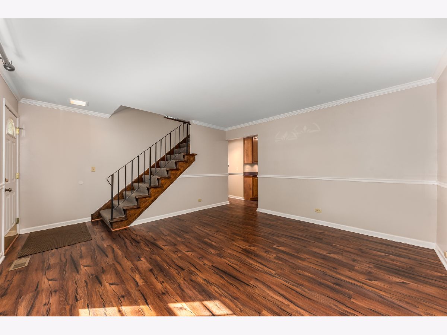
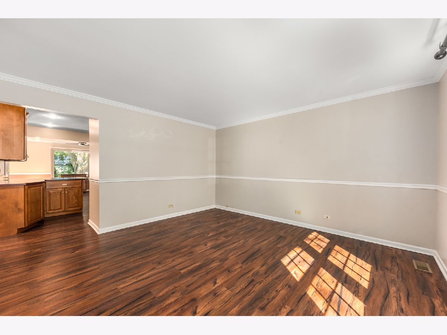
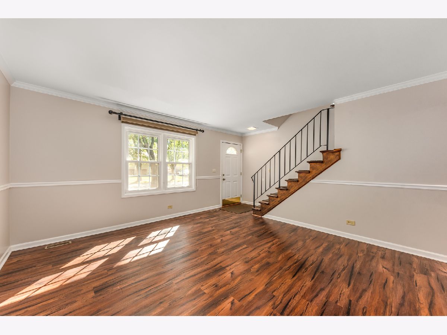
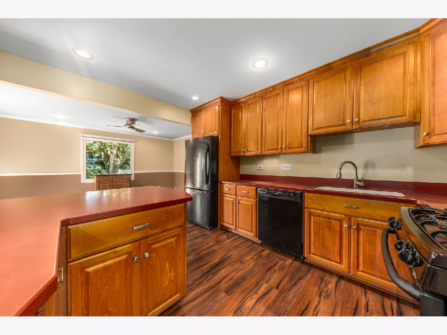
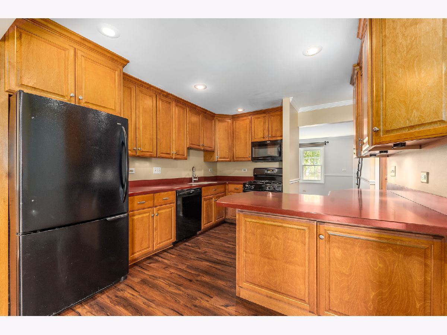
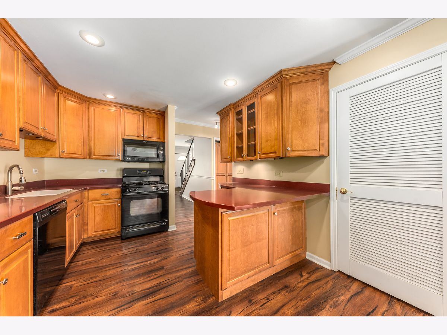
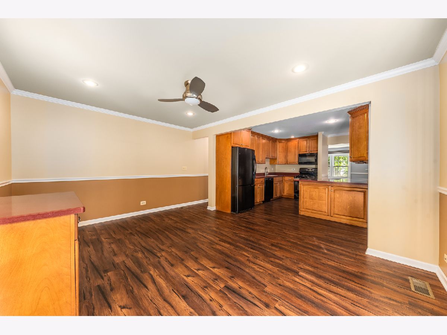
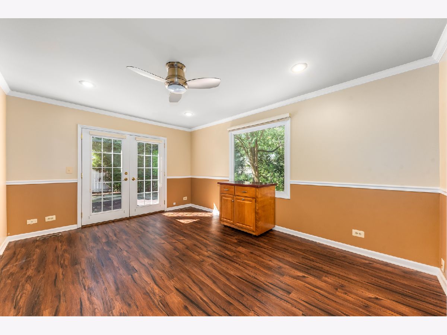
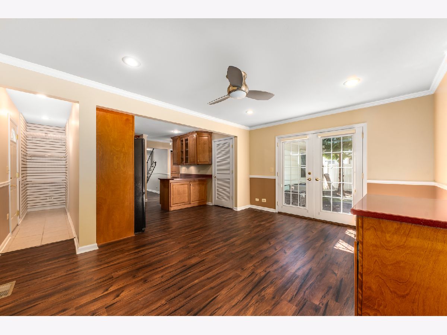
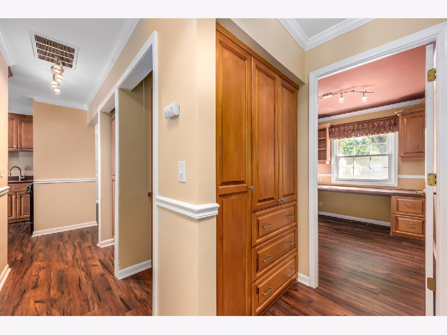
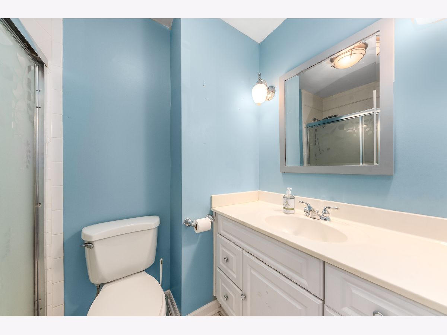
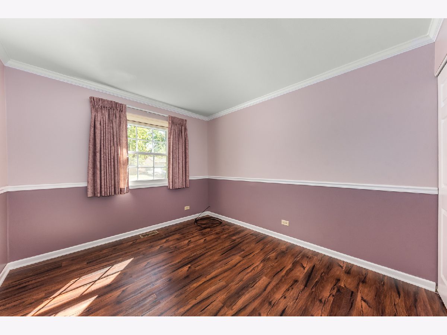
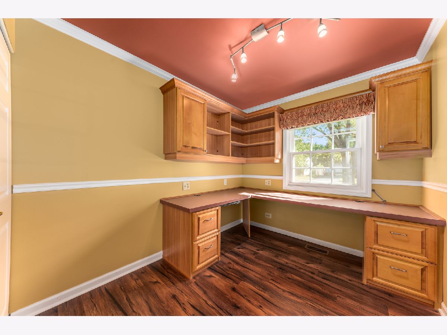
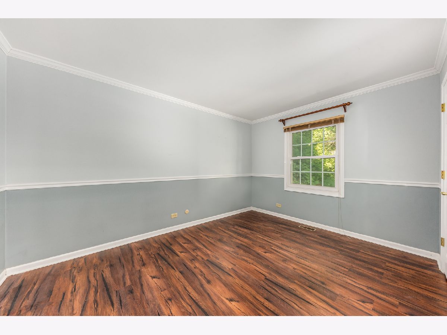
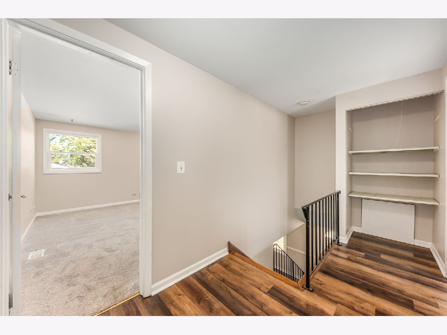
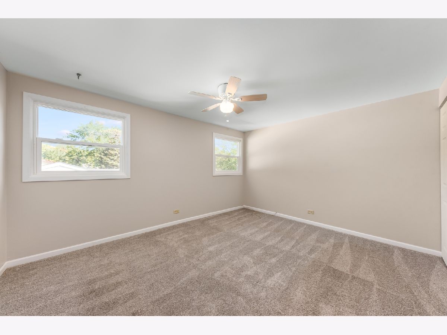
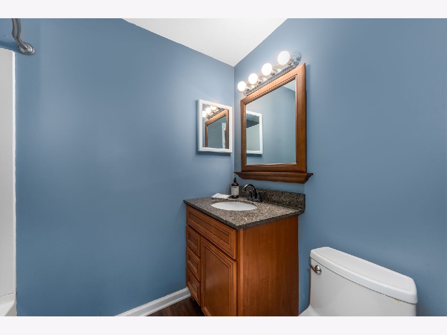
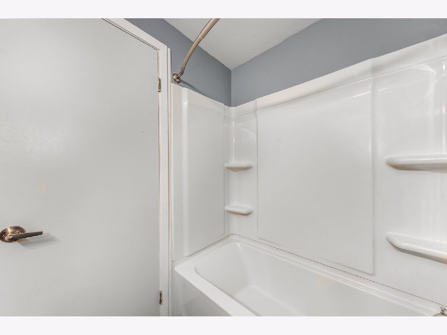
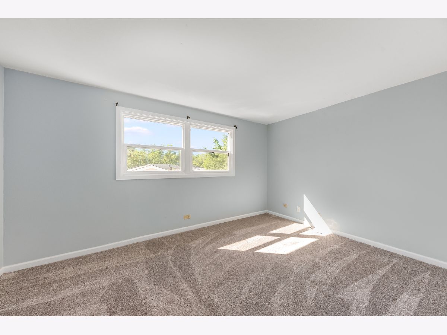
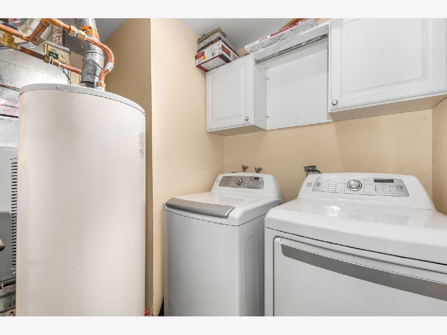
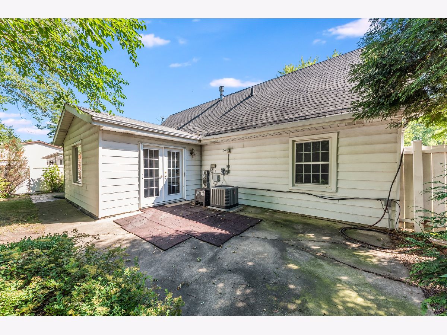
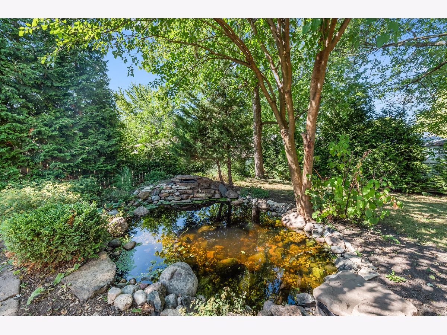
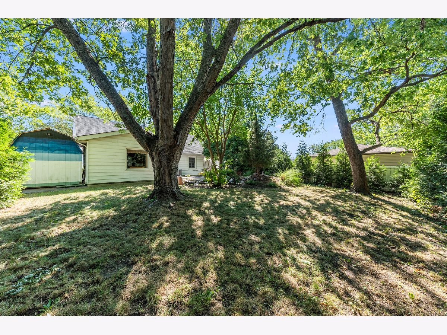
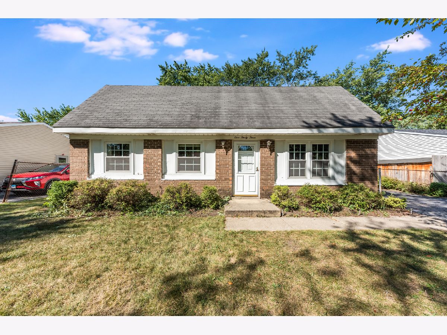
Room Specifics
Total Bedrooms: 4
Bedrooms Above Ground: 4
Bedrooms Below Ground: 0
Dimensions: —
Floor Type: Vinyl
Dimensions: —
Floor Type: Carpet
Dimensions: —
Floor Type: Carpet
Full Bathrooms: 2
Bathroom Amenities: —
Bathroom in Basement: —
Rooms: Office,Sitting Room
Basement Description: Slab
Other Specifics
| — | |
| Concrete Perimeter | |
| Asphalt | |
| Patio, Storms/Screens | |
| Cul-De-Sac,Fenced Yard | |
| 60X120 | |
| — | |
| None | |
| Wood Laminate Floors, First Floor Bedroom, First Floor Laundry, First Floor Full Bath | |
| Range, Dishwasher, Refrigerator, Washer, Dryer, Disposal | |
| Not in DB | |
| Park, Curbs, Sidewalks, Street Lights | |
| — | |
| — | |
| — |
Tax History
| Year | Property Taxes |
|---|---|
| 2016 | $5,058 |
| 2021 | $6,209 |
Contact Agent
Nearby Similar Homes
Nearby Sold Comparables
Contact Agent
Listing Provided By
Keller Williams Infinity


