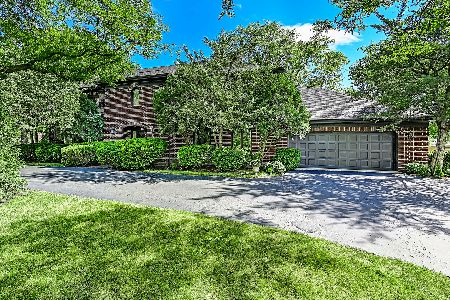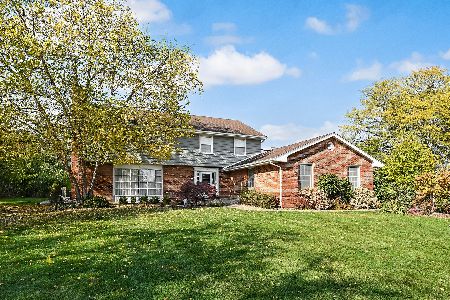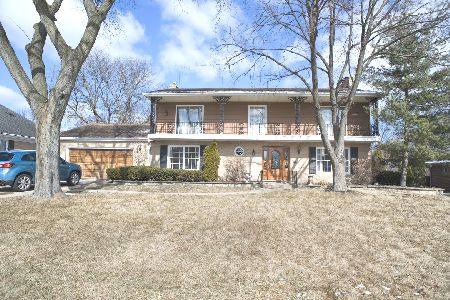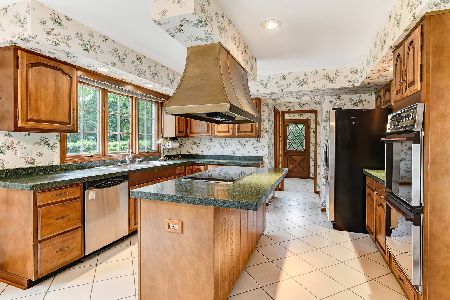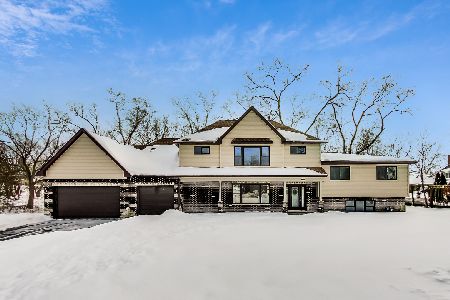133 Carriage Way Drive, Burr Ridge, Illinois 60527
$1,070,000
|
Sold
|
|
| Status: | Closed |
| Sqft: | 3,671 |
| Cost/Sqft: | $313 |
| Beds: | 5 |
| Baths: | 4 |
| Year Built: | — |
| Property Taxes: | $11,667 |
| Days On Market: | 1034 |
| Lot Size: | 0,32 |
Description
When was the last time that you've seen a renovation so comprehensively perfect that you thought it was completely new construction? Here's a rare opportunity to own just that. Everything is brand new and never lived in. This work of art was designed and created for a family member, but plans change. So you now have the opportunity to be the beneficiary of this extraordinary home. Open floor plan with a first floor bedroom (or office) with full bathroom access. First floor laundry/mud room. Family-sized kitchen with waterfall island. Extensive use of porcelain tiles. The finished basement has a bedroom/exercise room/bar/fireplace and it's own furnace. Look at the online photos/video/floor plan and be awestruck. Located in the Carriage Way neighborhood with phenomenally quick access to the Burr Ridge Village Center and I-55. Quick close possible.
Property Specifics
| Single Family | |
| — | |
| — | |
| — | |
| — | |
| — | |
| No | |
| 0.32 |
| Cook | |
| — | |
| 220 / Annual | |
| — | |
| — | |
| — | |
| 11737622 | |
| 18193060080000 |
Nearby Schools
| NAME: | DISTRICT: | DISTANCE: | |
|---|---|---|---|
|
Grade School
Pleasantdale Elementary School |
107 | — | |
|
Middle School
Pleasantdale Middle School |
107 | Not in DB | |
|
High School
Lyons Twp High School |
204 | Not in DB | |
Property History
| DATE: | EVENT: | PRICE: | SOURCE: |
|---|---|---|---|
| 4 May, 2022 | Sold | $525,000 | MRED MLS |
| 30 Mar, 2022 | Under contract | $525,000 | MRED MLS |
| 18 Mar, 2022 | Listed for sale | $525,000 | MRED MLS |
| 12 Jun, 2023 | Sold | $1,070,000 | MRED MLS |
| 2 May, 2023 | Under contract | $1,150,000 | MRED MLS |
| — | Last price change | $1,199,000 | MRED MLS |
| 20 Mar, 2023 | Listed for sale | $1,199,000 | MRED MLS |
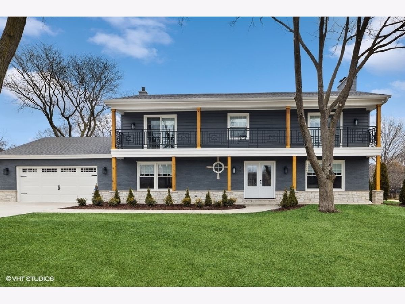
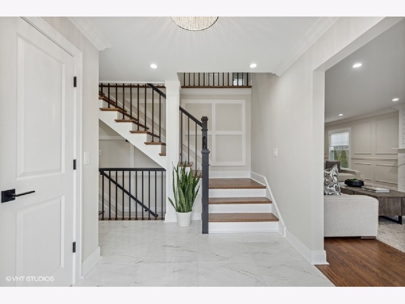
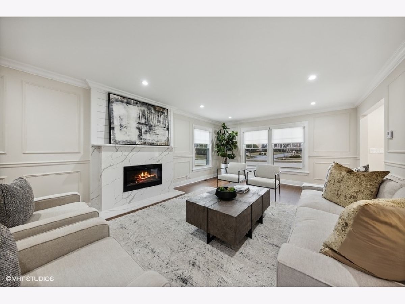
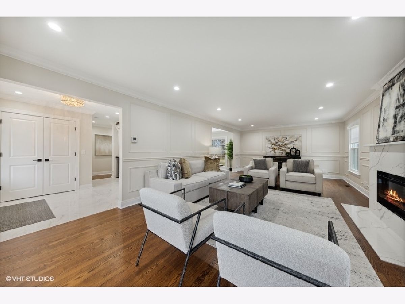
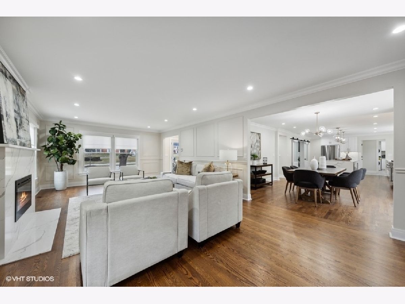
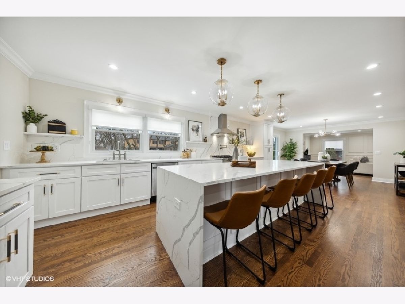
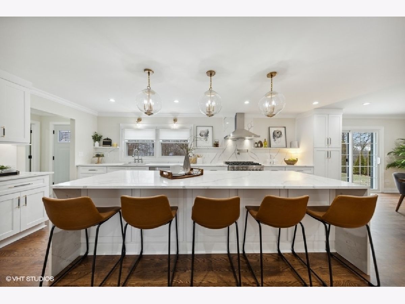
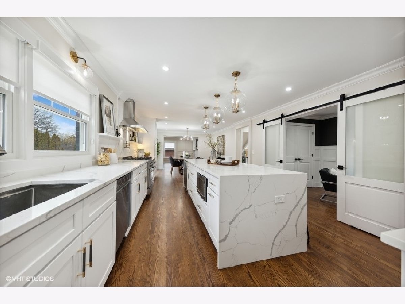
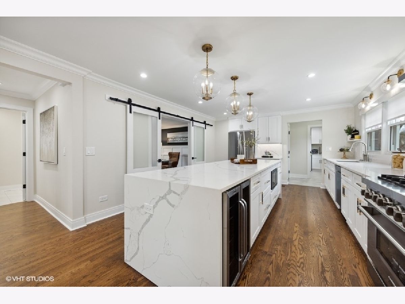
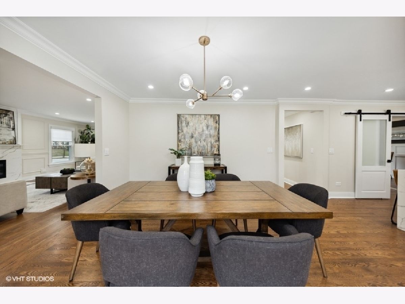
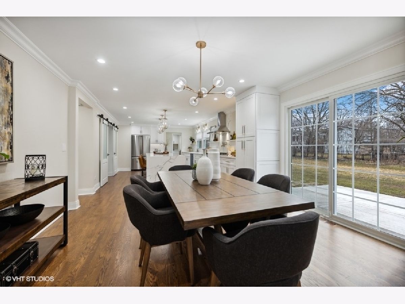
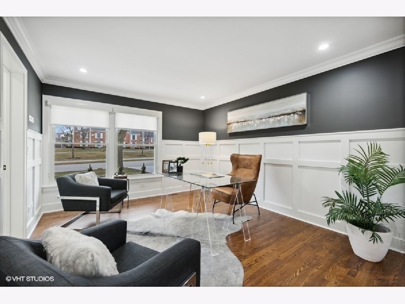
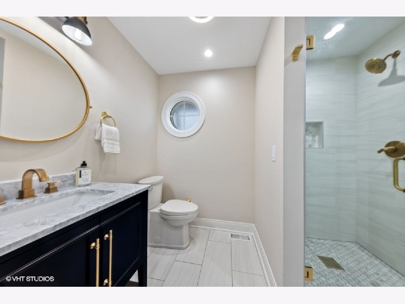
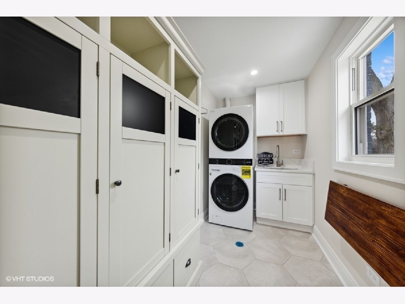
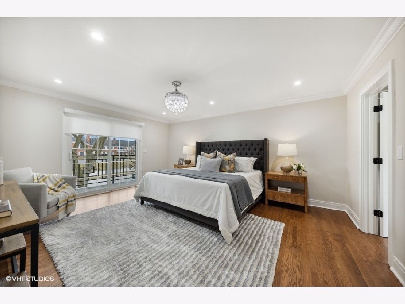
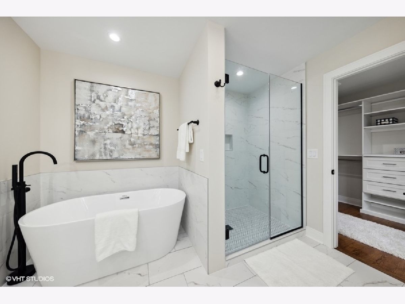
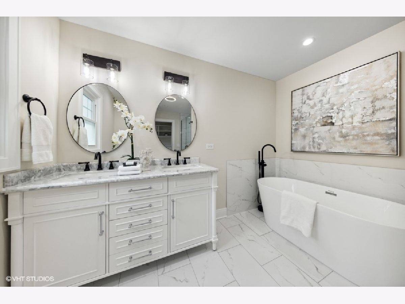
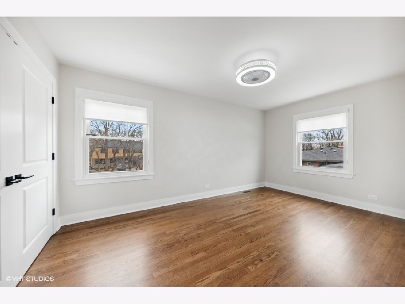
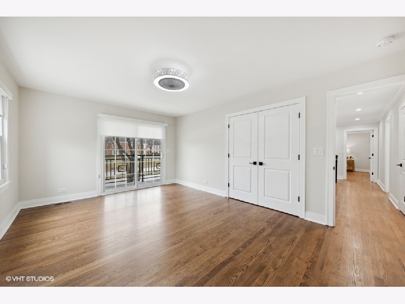
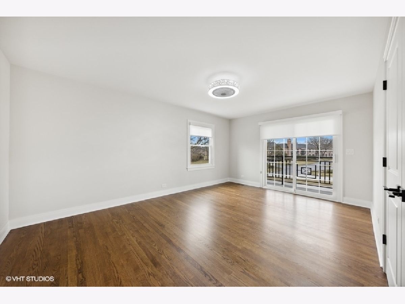
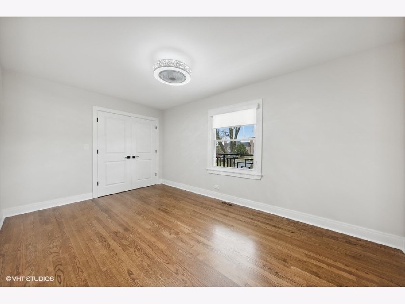
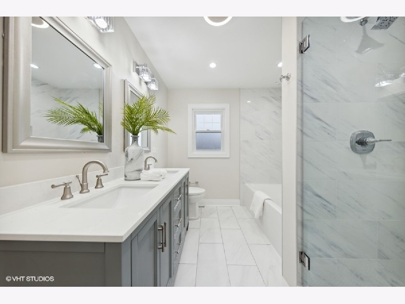
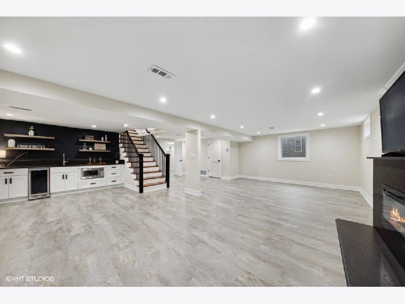
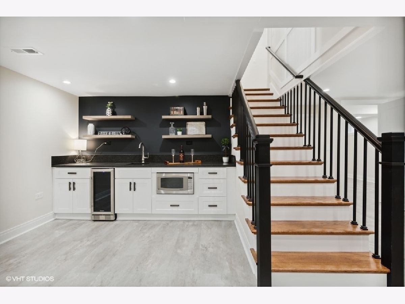
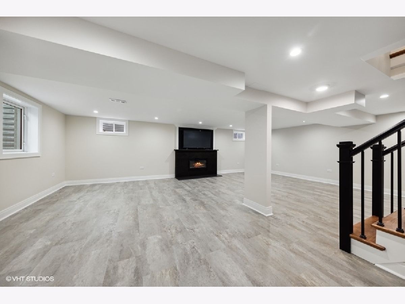
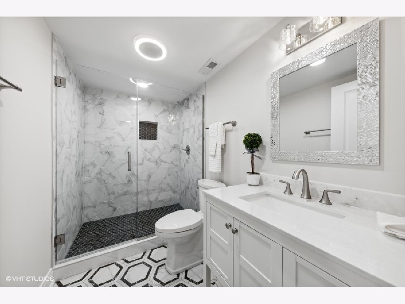
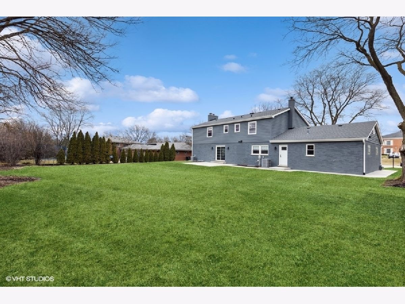
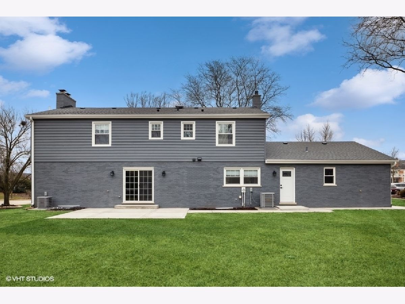
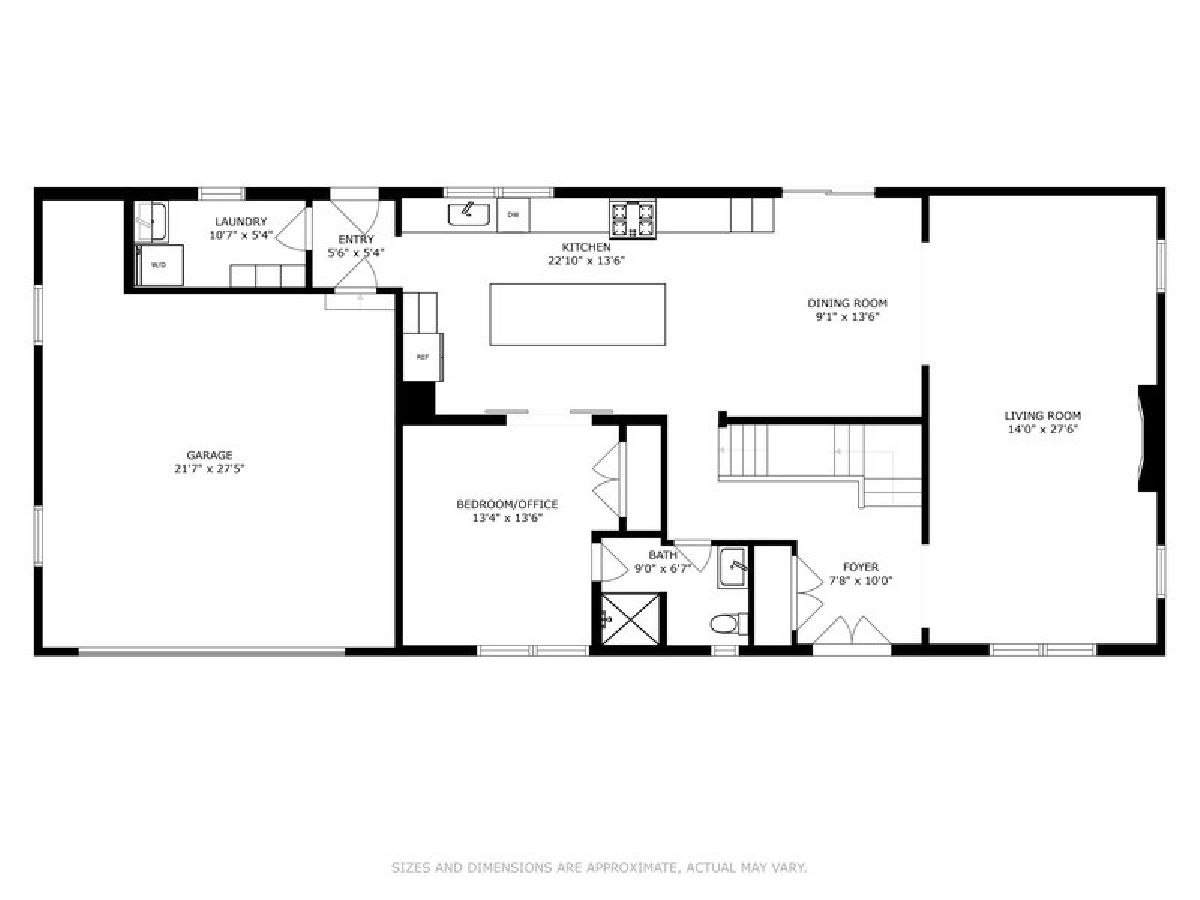
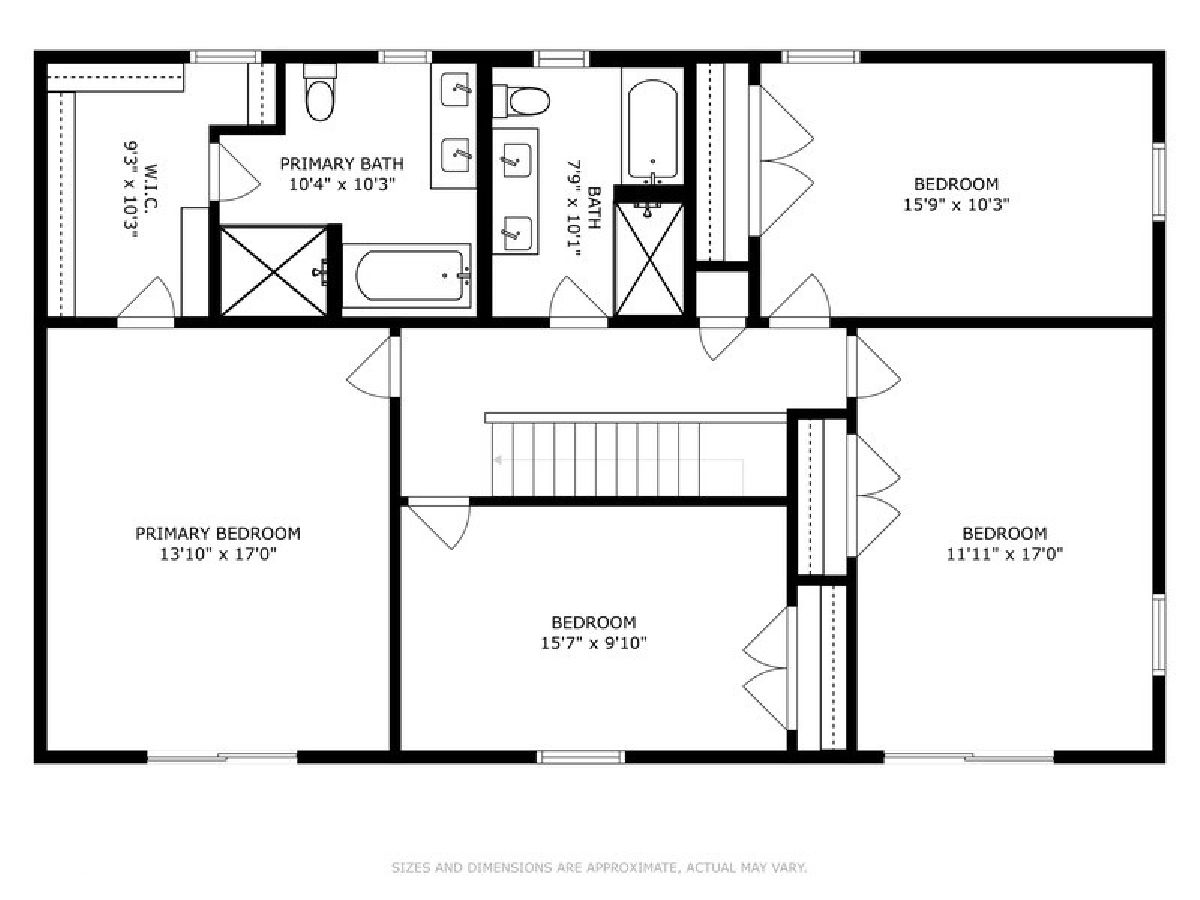
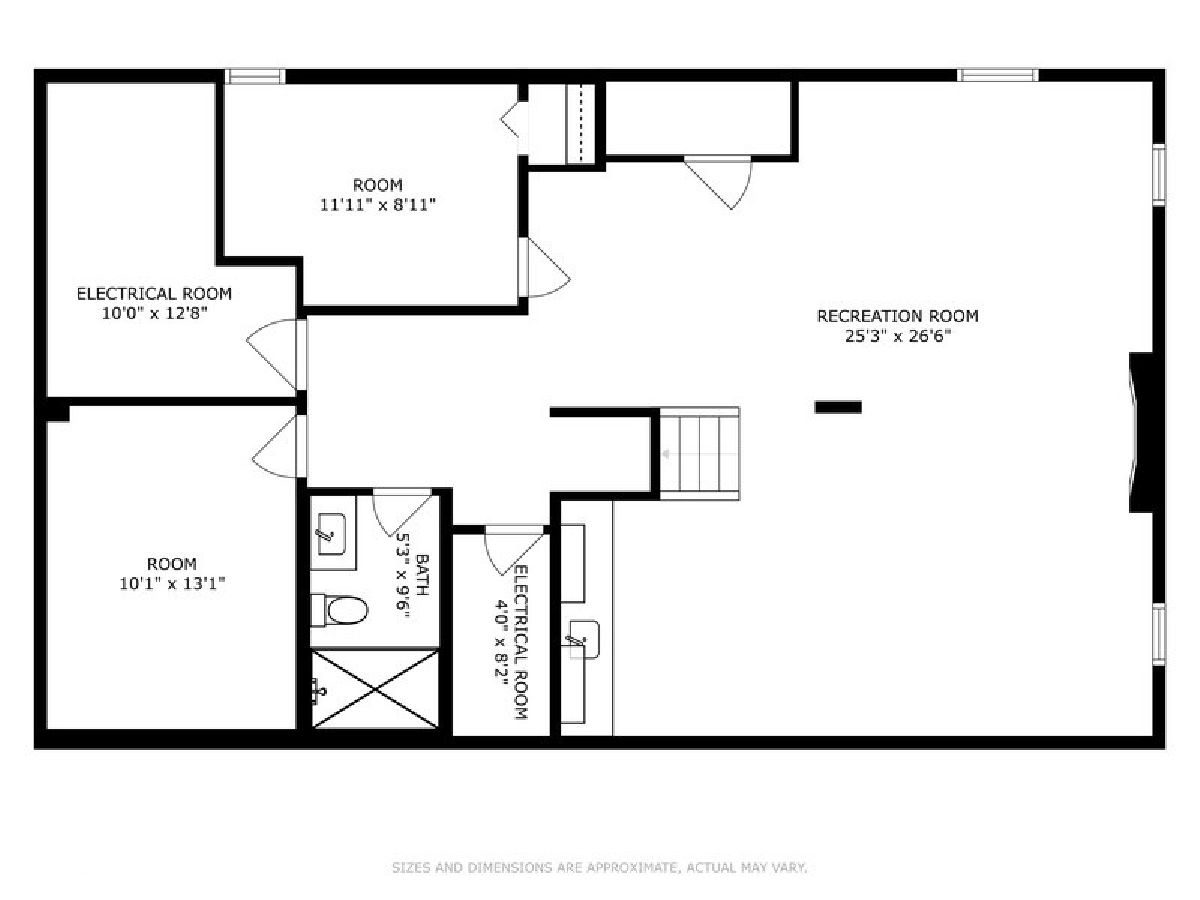
Room Specifics
Total Bedrooms: 5
Bedrooms Above Ground: 5
Bedrooms Below Ground: 0
Dimensions: —
Floor Type: —
Dimensions: —
Floor Type: —
Dimensions: —
Floor Type: —
Dimensions: —
Floor Type: —
Full Bathrooms: 4
Bathroom Amenities: Separate Shower,Double Sink,Soaking Tub
Bathroom in Basement: 1
Rooms: —
Basement Description: Finished
Other Specifics
| 2 | |
| — | |
| — | |
| — | |
| — | |
| 100 X 140 | |
| — | |
| — | |
| — | |
| — | |
| Not in DB | |
| — | |
| — | |
| — | |
| — |
Tax History
| Year | Property Taxes |
|---|---|
| 2022 | $11,345 |
| 2023 | $11,667 |
Contact Agent
Nearby Similar Homes
Nearby Sold Comparables
Contact Agent
Listing Provided By
@properties Christie's International Real Estate

