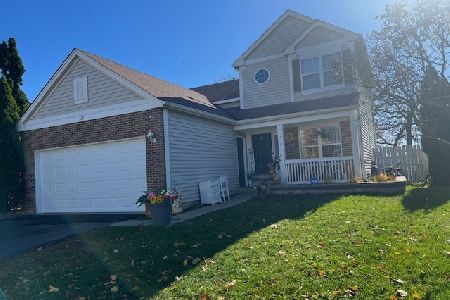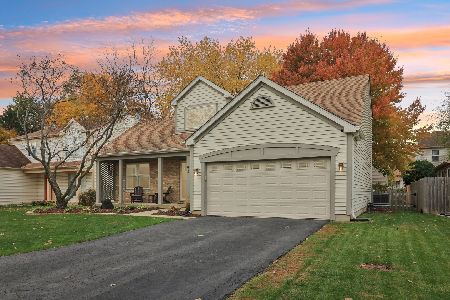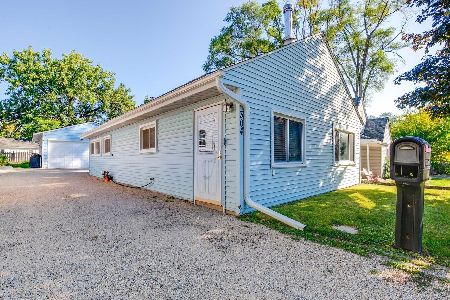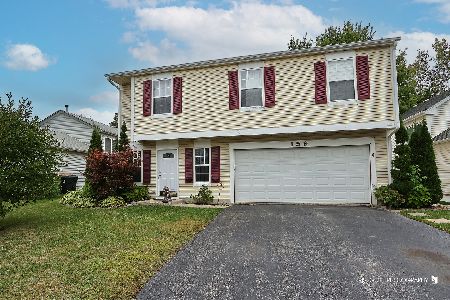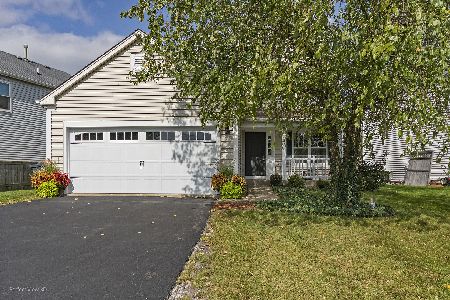133 Centennial Drive, Hainesville, Illinois 60073
$160,000
|
Sold
|
|
| Status: | Closed |
| Sqft: | 1,850 |
| Cost/Sqft: | $88 |
| Beds: | 4 |
| Baths: | 3 |
| Year Built: | 2000 |
| Property Taxes: | $6,590 |
| Days On Market: | 3876 |
| Lot Size: | 0,11 |
Description
5 Levels of living space in this cute split level w/4 beds & 2.1 baths! 3rd floor master suite boasts vaulted ceilings, private full bath & large walk in closet! Spacious lower level family room plus finished sub basement w/rec room! Nice kitchen has sunny eating area w/sliding glass doors to patio! Laminate wood floors throughout! Shows beautifully & really well maintained by original owners!
Property Specifics
| Single Family | |
| — | |
| Quad Level | |
| 2000 | |
| Partial | |
| CHESTNUT 2 | |
| No | |
| 0.11 |
| Lake | |
| Cranberry Lake | |
| 0 / Not Applicable | |
| None | |
| Public | |
| Public Sewer | |
| 08879226 | |
| 06284180250000 |
Property History
| DATE: | EVENT: | PRICE: | SOURCE: |
|---|---|---|---|
| 15 May, 2015 | Sold | $160,000 | MRED MLS |
| 6 Apr, 2015 | Under contract | $162,750 | MRED MLS |
| 2 Apr, 2015 | Listed for sale | $162,750 | MRED MLS |
Room Specifics
Total Bedrooms: 4
Bedrooms Above Ground: 4
Bedrooms Below Ground: 0
Dimensions: —
Floor Type: Wood Laminate
Dimensions: —
Floor Type: Wood Laminate
Dimensions: —
Floor Type: Wood Laminate
Full Bathrooms: 3
Bathroom Amenities: —
Bathroom in Basement: 0
Rooms: Recreation Room
Basement Description: Finished,Sub-Basement
Other Specifics
| 2 | |
| Concrete Perimeter | |
| — | |
| Patio | |
| — | |
| 29X38X96X34X101 | |
| — | |
| Full | |
| Vaulted/Cathedral Ceilings, Wood Laminate Floors | |
| Range, Dishwasher, Refrigerator | |
| Not in DB | |
| Sidewalks, Street Lights, Street Paved | |
| — | |
| — | |
| — |
Tax History
| Year | Property Taxes |
|---|---|
| 2015 | $6,590 |
Contact Agent
Nearby Similar Homes
Nearby Sold Comparables
Contact Agent
Listing Provided By
RE/MAX Suburban

